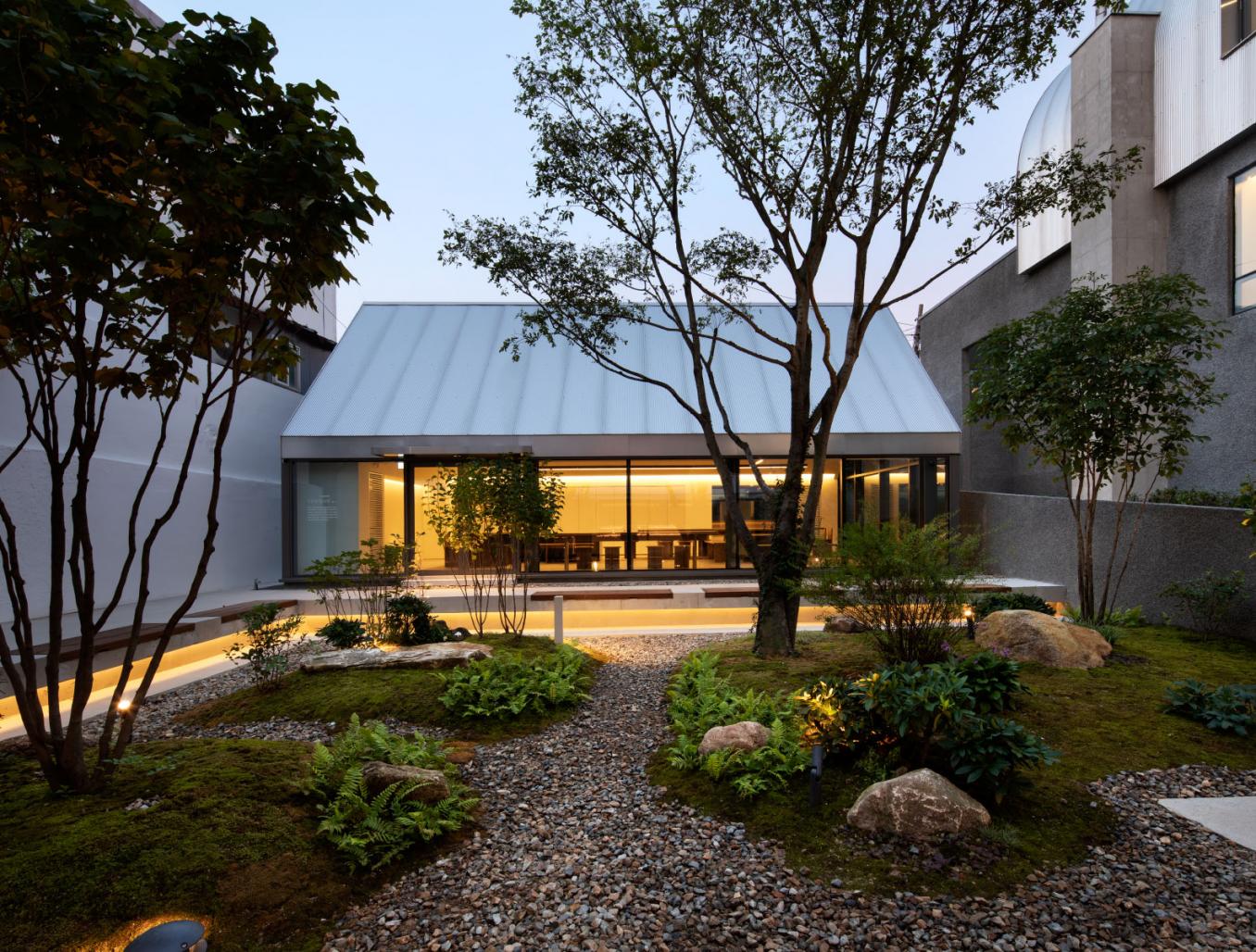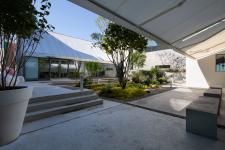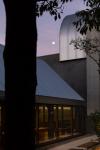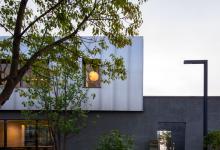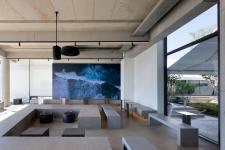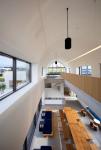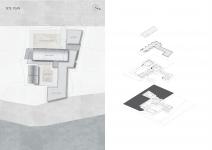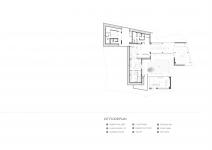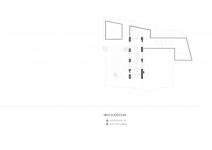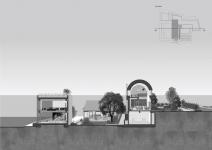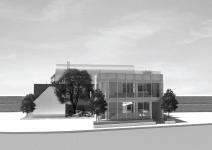As a part of the community win-win program, the long-loved Lee Heung Yong Bakery in Busan purchased the former place of Taehwa Restaurant located in a fishing village in Chilam and collaborated with a local architect to make a bakery and approach and communicate with customers in more various and friendly ways.
The bakery is located at the seaside but the site was narrower in width and longer
in back compared to the nearby cafes. As the site had a disadvantage in the ocean view compared to other cafes, it was necessary to come up with more delicate and special arrangement plan.
Eventually, the bakery is now clearly distinguished from surrounding buildings
with the ocean view and this was possible by changing the weakness to the strength.
Chilamsagye consists of three buildings and two gardens and they are designed to maximize the spatial experience as the customers walk around at different times for more dramatic and diverse space. The windows show the four seasons of Chilam Village's Dareumsan Mountain and lighthouses around the port.
The two gardens are also designed to show the miniatures of the four seasons
The narrow building on the seaside is applied with a curtain wall technique to maximize the visual openness. The back side higher than the front side is applied with a dome-shaped design to attract more attention and solve the structural problems of the seaside buildings vulnerable to typhoons and natural disasters.
To make up for the salty seaside areas, the building' s external materials are mainly made of aluminum, glass, concrete, and stainless to enhance the durability and express each material' s original property. The visitors can forget about their everyday life to enjoy the moment of listening to the sound of waves and leaves and smelling the sea over the buildings.
As visitors slowly walk around the fresh moss and trees in the gardens between the buildings, Chilamsagye becomes an unforgettable holy land for taking a moment to reflect back on the things they forget have forgotten due to busy life.
2020
2021
Architect: SungHo Ko / (051)750-2100
Space Branding: PDM Partners
Construction: PDM Partners
Location: 7-10, Chiram 1-gil, Ilgwang-myeon, Gijang-gun, Busan, Korea
Area: 1,263.01m2
Floor: Polished Concrete
Wall: Aluminium Sheet, Exposed concrete, Painting
Ceiling: Painting
Photograph: Myung Hwan Cho, Dohwa Kang
Sungho Ko, MinJu Kim
