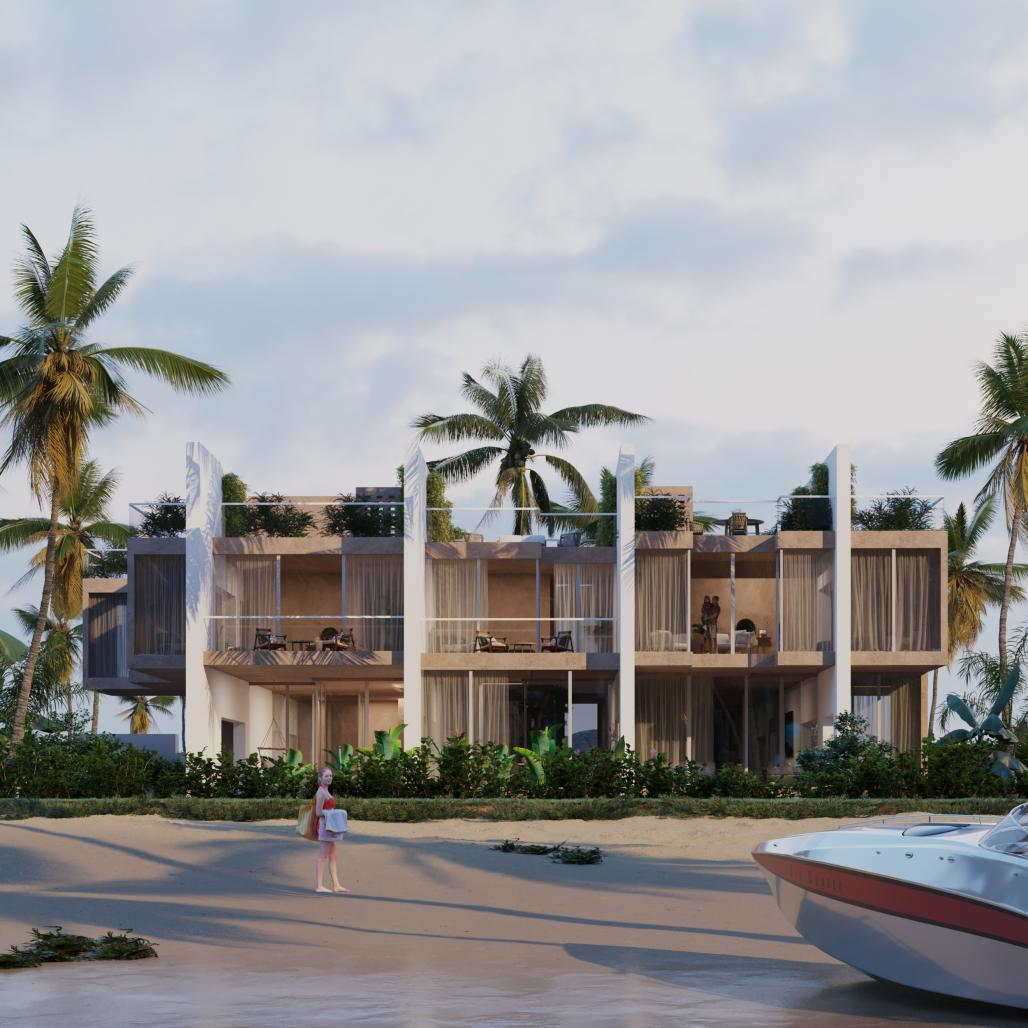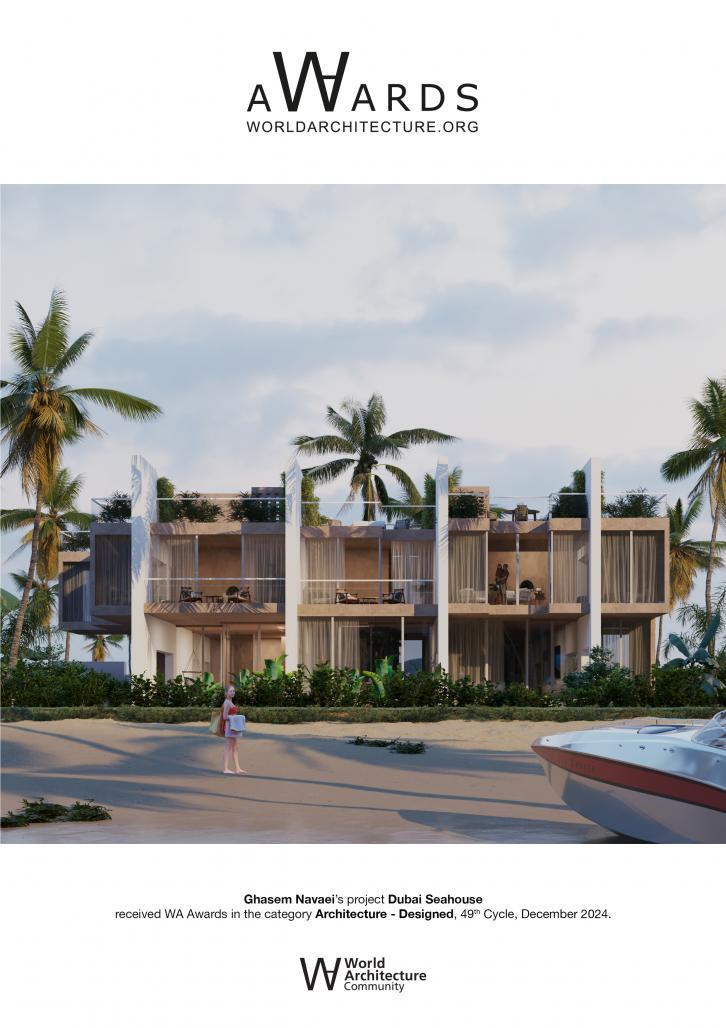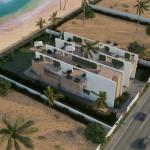Dubai Seahouse
At first glance to Dubai, a modern city influenced by technological advances whose past architecture has been forgotten comes to mind. Looking at the history of urban planning and architecture of this city, we come across its old neighborhoods such as Al-Bastaki whose traditional architecture is very different from contemporary types. Windcatchers, central courtyards, and compact and high-rise volumes which have been used in old houses compatible with the city's climate would meet the needs of the climate in a natural way and without technological tools.
A look at the old maps of Al-Bastaki shows that the buildings have been placed next to each other in dense volumes due to the climatic conditions and the passages between these buildings have been formed without a definite order. The narrow width of the passages and the fracture of volumes and its corbelling in the passages have caused the passers-by to take advantage of the shadow of the surrounding buildings and the unbearable heat to be tolerated.
But in the modern parts of the city, this irregular network has been changed into a regular orthogonal network which indicates that the city has benefited from modern urban planning knowledge. We modeling the lines of passages and volumes in these maps obtained an orthogonal grid which had a rotation relative to the geographical north in comparison with the regular grid of modern urban planning. In order to benefit from the north-south breeze of the sea to the shore and rotate this network in the north geographical direction, the east-west lines were removed and its north-south direction was maintained.
On the other hand, inspired by the continuous and irregular volumes and maintaining the proportion of full and empty spaces in the historical context of this city, the spaces were designed in such a way that an integrated volume was created with protrusions and recesses. This porous volume, in the form of an intertwined set of volumes moving together, is reminiscent of the urban texture and has provided the possibility of directing the desired wind into the spaces and proper shading on the terraces and parts of the yard.
North-south panels as guiding channels of sea breeze, in contrast to the hard and rigid face, inside the spaces are flexibly mixed with the form of spaces, in the face of the volume of each space allows it to penetrate and better wind direction inside enables spaces and moisture reduction with more height on the roof. In addition to climatic function, these panels also play the role of structures and installations. The grid of the supporting structure is located in these panels and the static of volumes are provided by connecting to it. Installation channels being on these panels are also hidden from view.
Interconnected porous hollow volume structures taken from Dubai's old central courtyard houses are designed to adapt to its hot and humid climate. In addition to the possibility of using the pleasant sea breeze, they provide a favorable view of the interior spaces.
The use of layered terraces in volume caused each space to enjoy a good view of the sea, in addition to making it possible to use a separate terrace and maintain its privacy.
Due to the role of windcatchers in the old houses of Dubai and their function in reducing the temperature of indoor spaces using wind purposefully, they use this climatic element have been placed in such a way that along with suitable climatic in spaces different from its traditional one function for moderating indoor temperature. Therefore, creating holes in the roof and lattice walls in its body, the desired wind has been directed into the spaces.
Due to the high humidity and intense sunlight in this area, microcement material with white and light colors was used to create more harmony with the bed and climatic issues.
2022
Project Name: Dubai Seahouse
Project Location: Dubai, United Arab Emirates
Building Function: Villa
Site Area: 2240 m2
Basement Floor Area: 844.30 m2
Ground Floor Area: 539.30 m2
First Floor Area: 798.78 m2
Lead Architects: Ghasem Navaei
Design Team: Mohammad Shalikar, Elaheh Elahirad, Hadiseh pourebrahim, Mohsen Fallahi
Dubai Seahouse by Ghasem Navaei in United Arab Emirates won the WA Award Cycle 49. Please find below the WA Award poster for this project.

Downloaded 0 times.











