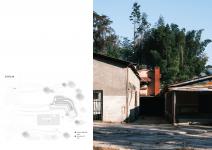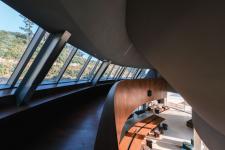The Sunglim Mokjang was originally a 99,170 m² plot that operated as a livestock farm 50 years ago. Today, it has transformed into a café that embraces the serene and abundant forest and the long-standing stories of the Mokjang.
The project began by demolishing most of the roughly ten scattered buildings, leaving only the barn and its annex intact, in order to restore the surrounding environment and secure the view. Among the various materials and structures added over the years during the operation of the Mokjang, those that bear the marks of time and traces of life, or hold old memories, were preserved along with their stories.
The new café, built atop the old barn, was intentionally designed to be small so as not to disrupt the memories of the land. This approach preserves the sense of place and maintains its connection with the old structures. As a result, the café has become a silent space that quietly holds many hidden stories. The contemplative atmosphere is heightened by the panoramic view of the natural landscape, dramatically unfolding from inside the café. The roof-centered café structure, reminiscent of traditional Korean pavilions, blurs the boundary between indoors and outdoors, enabling an infinite extension into nature and achieving harmony with it. From the outside, the roof appears to encompass the entirety of the building, but once inside, the structure seems to vanish, leaving only nature behind
At the foot of the mountain leading to the Mokjang, new city developments are in full swing, demolishing and rebuilding structures. Thus, much thought was given to what should be kept and what should be discarded. The life of individuals who lived here is also a meaningful part of history, and the buildings embodying their accumulated time, circumstances, and life's meaning are worthy of preservation.
Now, alongside the old memories of those who lived here, new stories and memories will be layered. The sublime, noble nature and the time of those living within it are always truthful. Through transformation without losing its essence, architecture will exist with humanity throughout the endless flow of time, continuing to tell its story of authenticity.
2021
2022
Design: PDM Partners / Sungho Ko (051)750-2100
Construction: PDM Partners
Location: Dong-myeon, Yangsan-si, Gyeongsangnam-do, Korea
Site Area: 7,554m2
Building Area: 323m2
Floor: Polished Concrete
Wall: Color Steel plate, Painting, Wood
Ceiling: Painting
Photograph: Myung Hwan Cho, Dohwa Kang
Sungho Ko, Minju Kim


















