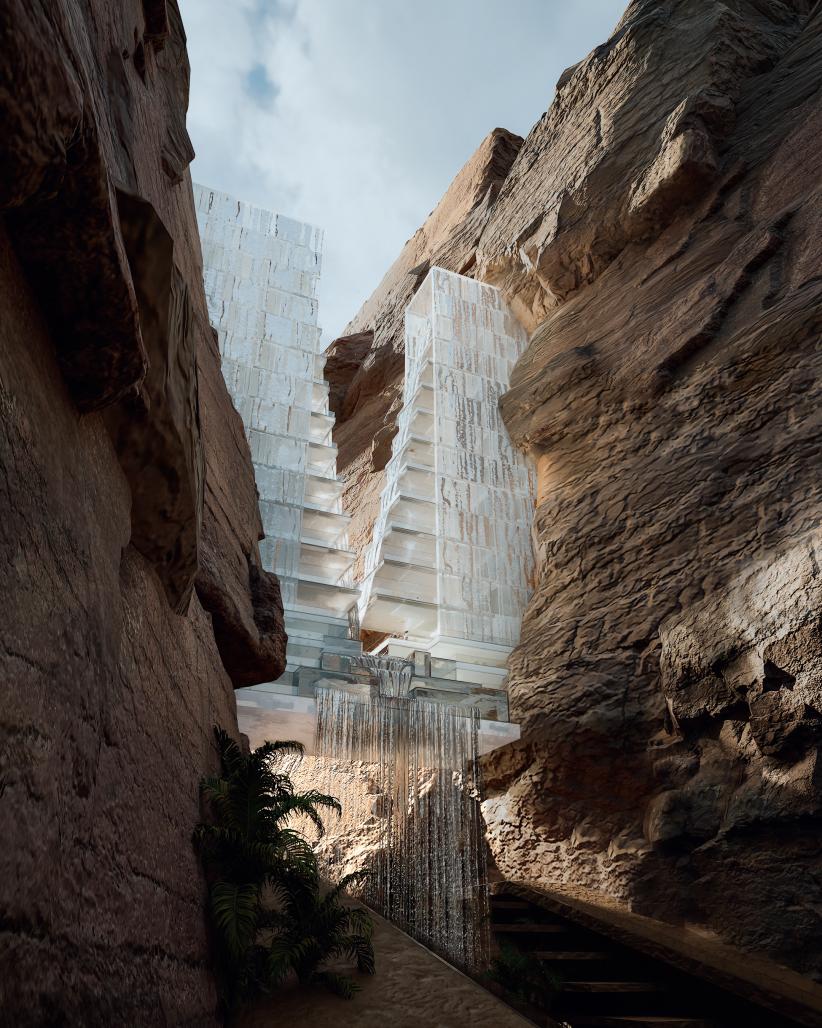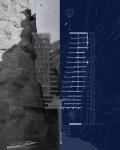Suspended between two colossal, 600-meter granite cliffs that flank the entrance to Wadi Tayyib Al Ism in Saudi Arabia's Tabuk province, the Ice Cube Hotel will redefine tourism. Dangling high above the road snaking through the imposing mountains, the hotel boasts an unparalleled vantage point over the Gulf of Aqaba below.
Inspired by Neom's groundbreaking mission to revolutionize living and environmental stewardship, the Ice Cube Hotel emerges on a sustained site above the Wadi Tayyib Al Ism. This innovative structure completes Neom's tetralogy of tourism destinations (Wellness, Oasis, and Adventure Hotels), offering unparalleled perspectives of the Gulf of Aqaba and the dramatic cliffside from each room.
The hotel embodies a sense of weightless suspension by utilizing transparent cement as the primary building material for floors, ceilings, and walls. This creates the illusion of massive ice blocks stacked upon each other, defining the individual units within the accommodation area.
To maximize the breathtaking views and harness natural ventilation at its 46-meter elevation above the Gulf, the project is cleverly split at the accommodation levels. As the building rises, these levels gradually increase their distance from one another. This innovative design ensures privacy between units while a thin sheet of water cascades across each terrace. This water feature elegantly flows from the highest point to the lowest, culminating in a signature waterfall that plunges back into the Gulf, completing a visually stunning cycle.
The Ice Cube Hotel, with its dedicated boat docks, seamlessly blends with the site's captivating natural beauty. This visionary project promises an otherworldly experience for global travelers, solidifying its position as a worthy addition to Neom's extraordinary collection of structures that redefine the future of living.
2024
Single Floor Area: 1400 sqm
Total Area: 12.500 sqm
Maximum Height: 78.60 m
Design Completion: 2024
Primary Construction Material: Transparent Concrete Blocks
Principal Architect: Mohammad Rahimizadeh
Architect: Mehrdad Akhlaghi
Design Develop: Kamyar Mahboobi
Visuals: Ziba Baghban - Mahdis Shadbash – Melika Khalesi
R&D: Pardis Ahmadi











