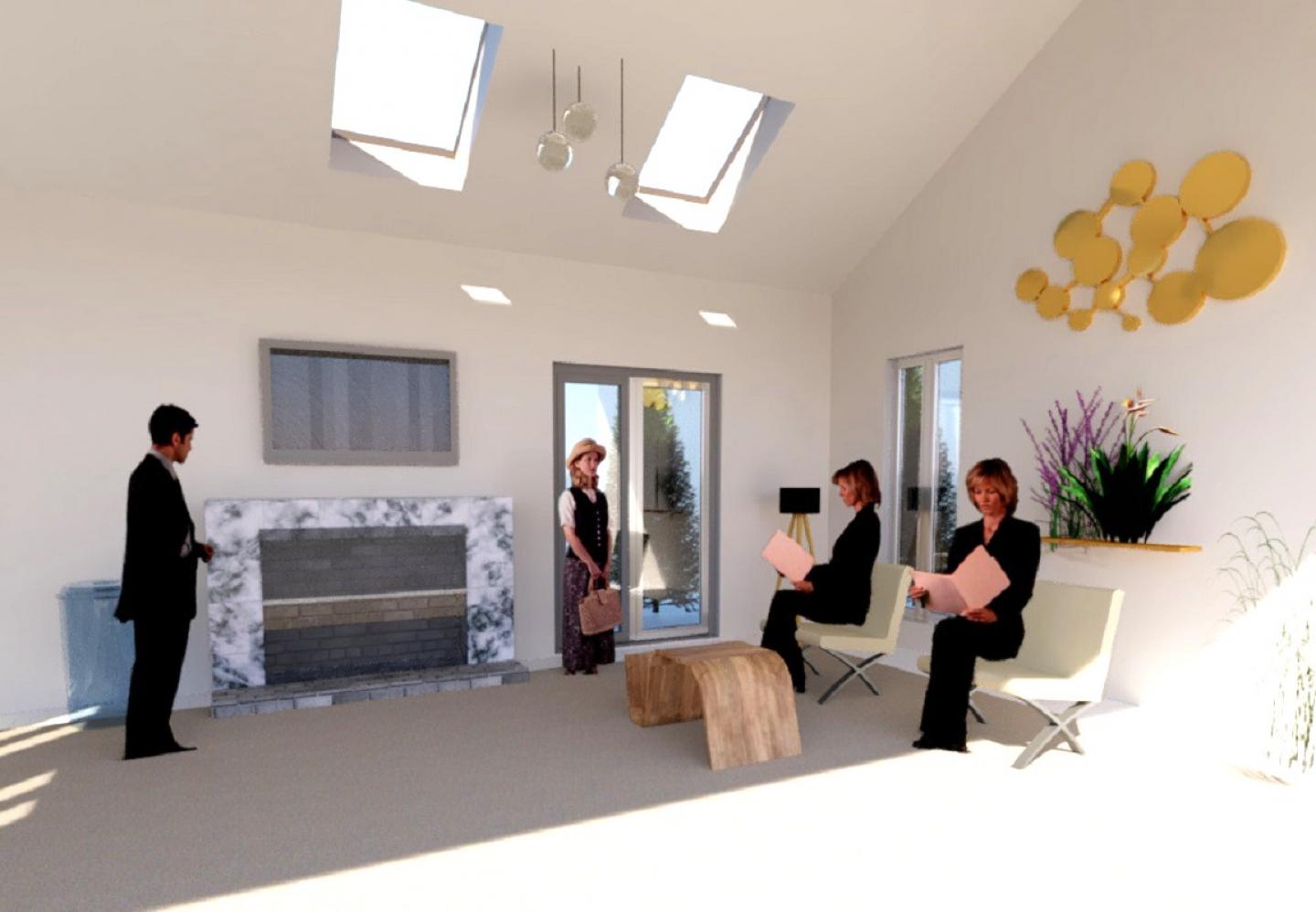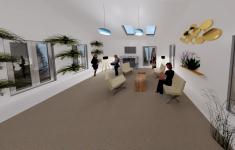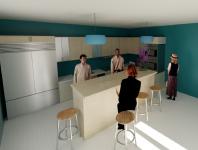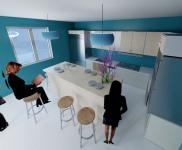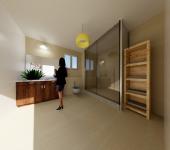The project shows the most important details of the " BIM Interiors of Private Residential House ".
1. This interior architecture project presents BIM ( Building Information Modelling) with solutions for interiors of a private residential house. The project intention is for residents to feel comfortable in a home, constructed with energy and climate resilient materials.
2. There is lots of greenery and flowers in the interior space of all rooms, because of the biophilic interior in the rooms which gives people a sense of belonging and calmness, freshens the indoor air with rising of oxygen in the air.
3. The interior is done in an elegant tone with natural and calming colours such as off white, beige, brown and blue with details in dark brown, yellow, grey, and gold. Lots of attention is given to the lighting of the rooms with LED lights which save energy, then the natural light of the large windows to the floor and large doors, then roof windows. All kitchen appliances are energy efficient, while the kitchen and dining island is made of natural materials such as wood and the floor is of ceramic tiles.
4. The furniture in this house is all made from natural materials with sustainable resources such as timber, stone, glass, stainless steel, recycled materials, while the floor is made of natural stone and natural wood. Energy efficient appliances save water.
5. The windows and doors are made from Low-energy triple glazed windows that keep energy, and do not heat the room otherwise.
2024
Usage of: BIM, Energy and climate resilient materials. The intention was to have rooms that have enough space for residents and guests to feel comfortable. The building was made to have interiors that are aligned with energy and climate standards and a contemporary feeling.
CONSTRUCTION: The building is on an reinforced concrete slab, ensuring structural stability. Wooden sloped roof enhances the design with natural elements as roofing tiles.
MATERIALS: Wood, Stone, Glass, Stainless steel, Recycled materials.
ELECTRICITY: Smart electrical solutions optimise energy use. Natural ventilation and energy saving ventilation and heating systems are integrated.
Principal Architect: Magister of Architecture Emina Čamdžić
All BIM visuals, photos, blueprints, drafts by Magister of Architecture Emina Čamdžić
Copyright: Magister of Architecture Emina Čamdžić
Favorited 1 times
