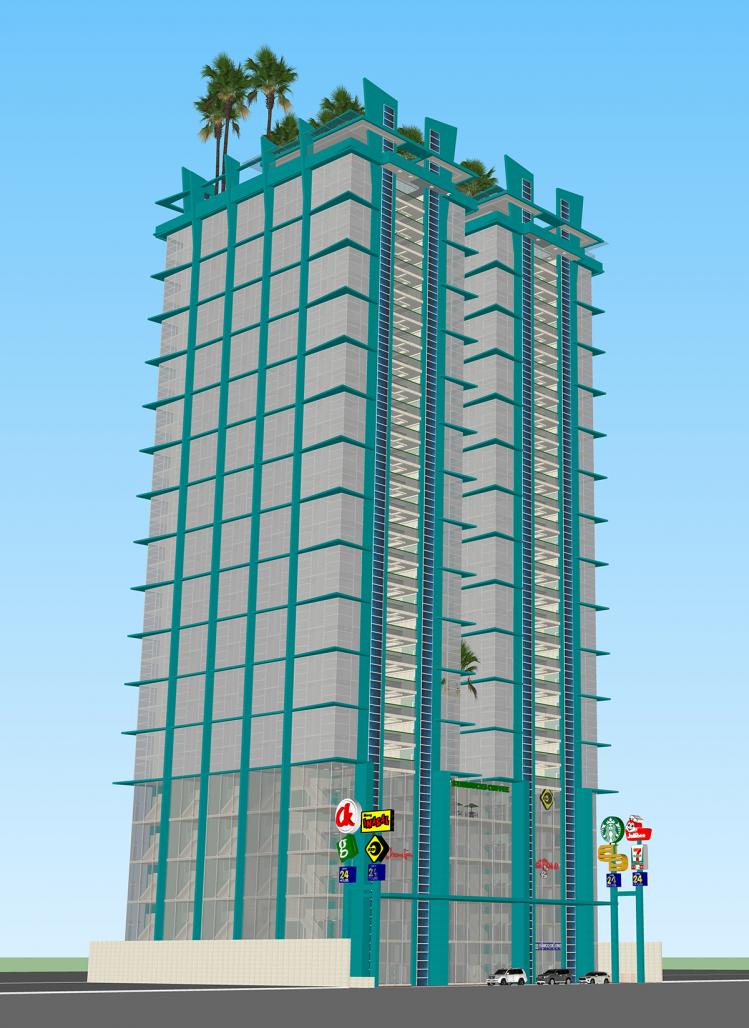The proposed Green City Towers is envisioned to be a world-class mix-use development project on a 3,000 sq.m. ideally located at Sergeant Esguerra Street, Quezon City Philippines. The property capitalizes on its modern design with iconic look using an exoskeleton frame as a unique architectural character infused with solar panels highlighted by an LED lighting display that will make it stand out from the rest. This will be a fusion of glass and steel in a form and function that is both eco-friendly and trendsetting building signature. The proposed project features two modern mix-use condominium towers with scenic elevators, fully landscaped roof decks and an excellent four level commercial center with scenic elevators and lofted stalls defined by tempered glass walls and four level basement parking.
The focal point of the development will be the 17-storey mix-use twin office/ residential/commercial condominium towers rising above the podium in a seamless glass façade designed for multimedia lighting, advertising and events show encased in beautiful exoskeletal frame that can withstand earthquakes better than conventional structure. The sides of the building will be accented by scenic elevators and solar panels that have been designed to complement its architecture. The building will be highlighted at night with a LED color changing multimedia display. The eco-friendly building design features maximum lighting and ventilation, single loaded corridors and scenic elevators that go underground directly to tunnel passageways directly connected it to the commercial building at its ground floor level. Each condominium building will be highlighted by roof deck lotus-shaped tensile fabric clubhouse and bar with frameless glass walls, a Crossfit Gym, and an infinity pool with hydrotherapy to culminate the experience with a spectacular view of the cityscape.
The proposed Green City Towers will set the highest standard for mix use development projects. Having all elements for jumpstarting a new level of modern development unlike any other, it will be the new normal for upscale and affordable leisure and eco-friendly designs. The architecture will blend with the surrounding vicinity, as it will feature sustainable design elements that will incorporate green energy technology to recycle waste and harvest solar energy through a building design that incorporates the solar panels as a decorative feature.
Nighttime will feature the latest lighting technology for multimedia display and entertainment juxtaposed on the glass façade and exoskeleton feature. In summary, this will be the best business and mix use medium rise development project providing a fresh new template for world-class, affordable and sustainable architecture. The unique design concept will be the new benchmark for modern building architecture in the vicinity.
2023
PROJECT COST : US$ SIXTY MILLION ( US$ 60 M )
FOR FUNDING






