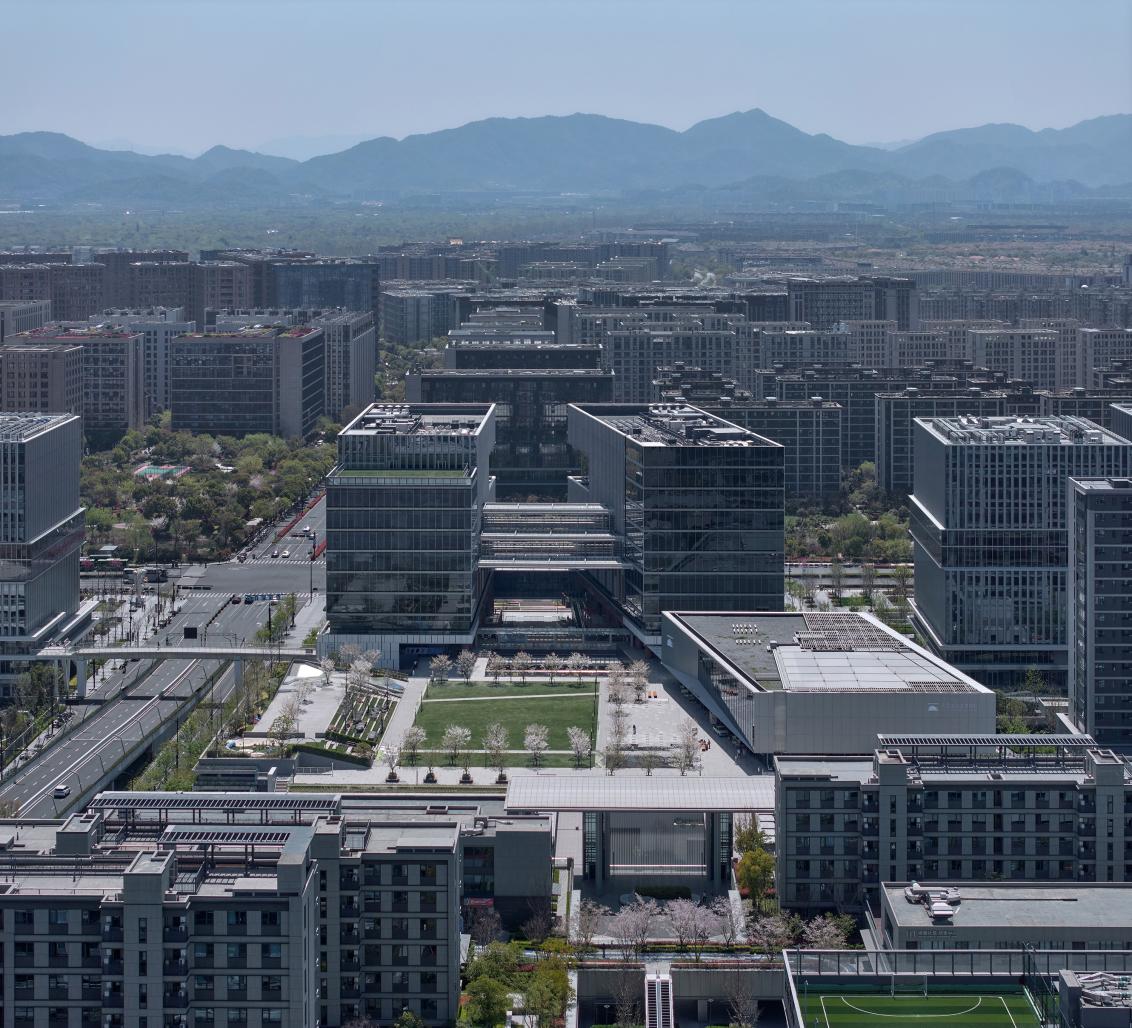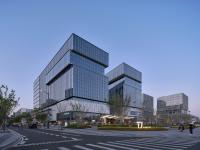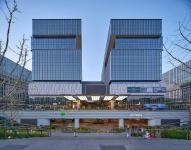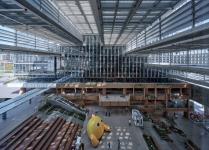Commercial under seven clouds | Hangzhou Vanke Sky City TJ CENTRE
"SKY·TJ CENTRE" is located in the core area of Vanke Sky City, one of the largest subway vehicle depot projects in China at Hangzhou Future Science and Technology City. As the gateway to "Sky·TJ CENTRE" connects the entire Sky City by covering a 53000 square meter roaming urban park commercial complex with a subway.
Under high-intensity land use conditions, "SKY·TJ CENTRE" fully integrates rail transit, commerce, office, culture, and parks with a new POD (Park TOD) model. Guided by the concept of "natural life and free enjoyment", open and natural diversified transportation lines are used to connect subway stations, social three-dimensional parking lots, commercial, industrial offices, cultural centers, sky parks, residential gateways, and other complex formats. Leisure and recreational functions are combined with shopping and entertainment functions to bring urban micro vacation experiences to surrounding residents.
From the sunken green plaza of the B1 subway station to the semi outdoor large steps set up in the upper cover area of the third floor, rest seating areas and green plants can be seen everywhere, creating an atmosphere of the Green Valley Trail. The fresh breeze blows and the sunshine scatters, and commerce is like a village distributed in a valley. The soul obtains a sense of relaxation as if it is in a valley forest while strolling.
Seven floating cloud corridors with different stack heights were cleverly designed on top of the valley. The cloud corridor is erected between two towers without columns, achieving a maximum span of 30 meters through a solid web steel beam and cable structure. In the spring and autumn seasons, natural wind and sunlight are introduced through the stepped height difference space of the cloud corridor; in summer, by adjusting the temperature difference between the ground and the roof, the accumulated hot air on the roof is effectively discharged, and a shading system is set up according to the sunlight conditions. Providing people with a comfortable microclimate environment while perceiving the natural changes of sunshine, rain, and four seasons, greatly reducing building energy consumption, and achieving operating conditions for low-carbon and sustainable development.
Climbing up to reach the sky park at an elevation of 10 meters, it gives people a sudden sense of paradise. Sky Lawn, Dry Spray Square, Cherry Blossom Forest, Sky Mirror, Pet Garden, Children's Park, Sky Observation Platform, and Sky Cultural Center combine to form an oasis of nature and culture. The colorful activities organized by the community every week, such as markets, music festivals, camping sites, exhibitions, shows, and salons, have made this place a gravitational field for the entire community life and surrounding social activities of Sky City residents.
The "SKY · FJ CENTRE" project has abandoned the traditional approach of closed commercial complexes and returned to taking human material and spiritual needs as the starting point, creating a new urban park commercial system in Hangzhou. By designing, the contradiction between commercial spatial barriers and people's thirst for outdoor interactive spaces has been resolved. Nature and commerce, nature and culture, and nature and spirit have been integrated into spatial design, coexisting and integrating with the city, achieving the integration of station, city, commerce, and housing, and bringing the beautiful expectations of urban future life into reality.
Architecture will eventually ago, only space will become better | Hangzhou Vanke Sky Culture and Art Center
The Sky Culture and Art Center is located in the core area of Vanke Sky City, one of the largest subway vehicle depot projects in China at Hangzhou Future Science and Technology City. The Sky Culture and Art Center consists of a cultural complex, a social three-dimensional garage, and a sky park, and is a new oasis for cultural and artistic activities in the entire Sky City area.
The cultural complex building site is limited to parallelograms; Buildings move in a simple and intertwined manner, creating a dynamic and fashionable image with the interplay of virtual and real volumes; In terms of architectural facade design, the volume is deconstructed into inclined planes and lines to achieve the harmonious unity of the building site, form, and facade elements.
The Sky Culture and Art Center aims to create a carrier for natural arts, parent-child communities, exhibition spaces, book and cultural creativity, and other living scenes. The art space on the third floor is connected to the Sky Park through a transparent glass curtain wall, allowing for mutual penetration between indoor and outdoor spaces. 3、 The four story building and the raised non-motorized garage on the east side define a wide living square. The grassland, fountain, and Pet Park in the square unfold one by one, where people walk their dogs, play, stop and chat. Different scenes are gathering under the same sky.
In the suspended four story volume, the building facade extends from indoor to outdoor, forming a continuous whole that integrates indoor and outdoor elements. The front hall of the exhibition has a view from the inside out through a transparent steel plate ribbed glass curtain wall and interacts with the lush green Sky Park. The artistic atmosphere of various exhibitions and the leisure and comfort in the park's green scenery permeate each other.
Under Sky Park, the buildings provide the city with approximately 17000 square meters of above ground public parking and non-motorized parking. Cycling and parking lines flexibly connect various public areas, and open three-dimensional flower beds are set up on the lines, surrounded by hanging vines, making it very convenient and comfortable for people to ride from a 15 meter residential area to Sky Park, commercial and subway stations, providing convenience for a healthy lifestyle of low-carbon travel. The Sky Culture Center fully integrates healthy living concepts such as "walking friendliness", "cycling friendliness", "pet friendliness", "social friendliness", and "cultural friendliness" into the project space, making it a truly urban living room and link.
2019
2023
Completion Year: 2023
Gross Built Area: 126238㎡
Project location: Wuchang Street, Yuhang District, Hangzhou, Zhejiang Province
Material:
1. LOW-E insulated glass
2. 4mm thick silver gray aluminum veneer
3. Light colored clay board
Client (Company Name): Hangzhou Xishu Real Estate Co., Ltd
Architectural Design: DuShe Architectural Design Co. Ltd., Shanghai (Dushe Design)
Interior design of office building: DuShe Architectural Design Co. Ltd., Shanghai (Dushe Design)
Chief Architect: Huang Ouhai
Architectural design team: Huang Ouhai, Liu Jie, Xia Yangguang, Zhang Chendong, Wang Xian, Liu Wenchao, Dai Jialu, Tang Liujing
Interior design team for office building: Yong Youlong, Liu Jie, Wang Xiaoxiao
Collaborative designer (company name): As follows
Urban Design: SOM Architectural Design Firm
Concept planning: Nichiren Design Co., Ltd
TJ CENTRE Interior Design: Yimeng Interior Design (Shanghai) Co., Ltd
Interior Design of Sky Culture and Art Center: Beijing Bulu Architectural Design Consulting Co., Ltd
Landscape Design: Yuanxiang Design Co., Ltd
Construction drawing design: Zhejiang Industrial Design and Research Institute Co., Ltd
Curtain wall design: Hangzhou Zhongchuang United Architecture Technology Co., Ltd. / Zhongzhe Creation Technology Co., Ltd
Steel structure design: Shanghai Zhongjian Architectural Design Institute Co., Ltd. / Hangzhou Yijun Building Technology Co., Ltd
Lighting consultant: Chengdu Zuoyi Lighting Design Co., Ltd
Mechanical and Electrical Consultant: Hangzhou Yizi Construction Engineering Technology Co., Ltd
Guide design: Shenzhen Tiance Planning and Design Co., Ltd. / Beijing Shanjian Future Cultural Communication Co., Ltd











