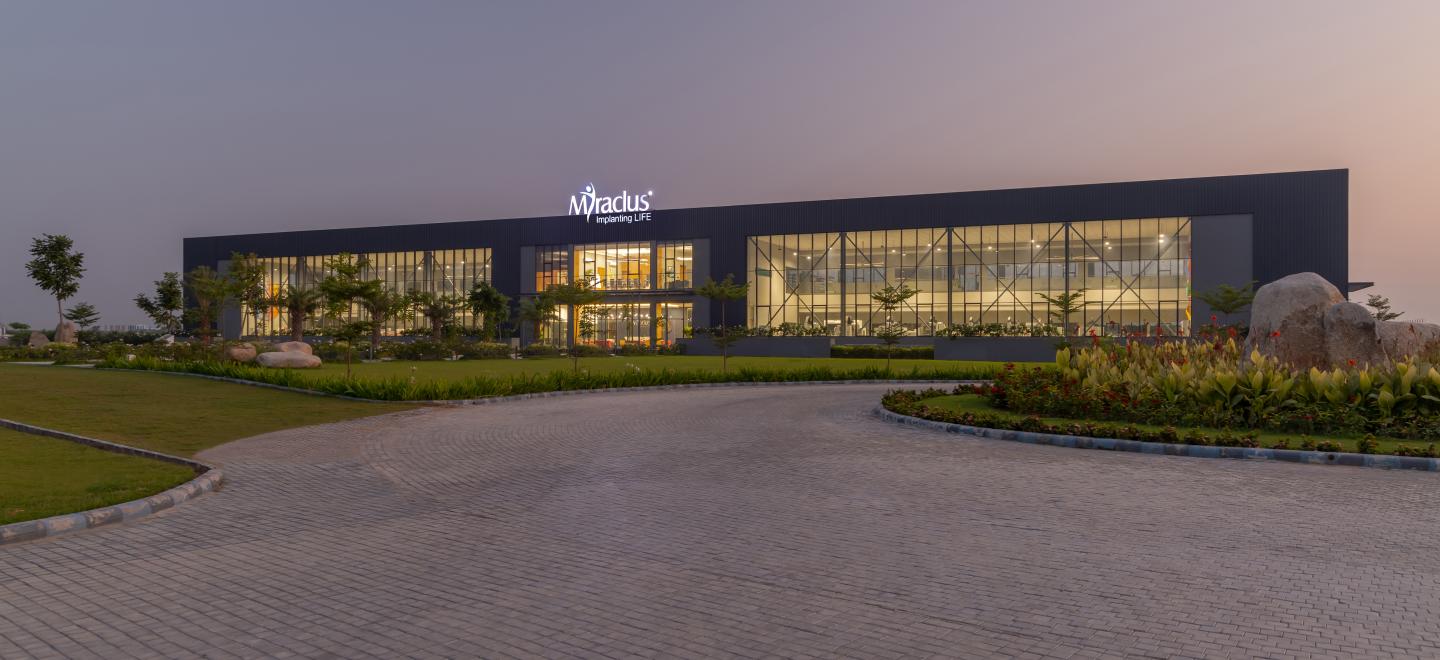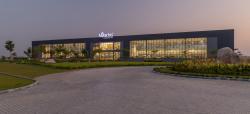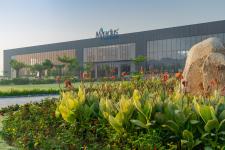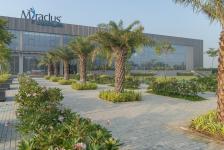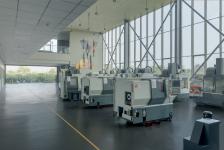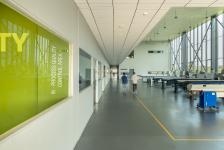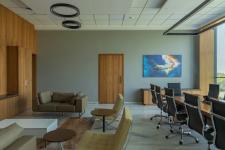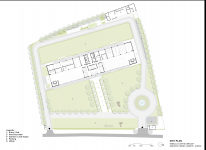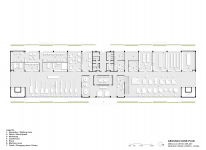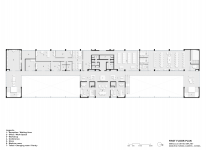An Innovating & Manufacturing Campus for Production of Advanced Orthopaedic Implants.
Manufacturing units, as the backbone of industrial progress, demand spaces that blend functionality with innovation, and ambiance with efficiency. In the realm of architectural design, these spaces transcend mere structures to become hubs of creativity, research, and production. The spatial design is not just about accommodating machinery and workforce but about fostering an environment conducive to collaboration, inspiration, and ingenuity. Such spaces marry state-of-the-art technology with aesthetics, creating environments that inspire and motivate.
The Miraclus Ortho Implant Manufacturing Campus in Kheda, Gujarat, a facility for design and production of orthopaedic implants and instruments, is designed to facilitate continuous research, development, and innovation. The architecture integrates state-of-the-art technology while ensuring an immaculately hygienic environment, reflecting the company's leading role in their home-grown product line.
Featuring a low slung, transparent built form surrounded by greenery, the campus aims for a minimalistic aesthetic. The ground floor houses production and administration departments, while post-production and executive facilities are on the first floor. A canteen overlooking lush landscaping with water bodies, is at the rear of the facility.
The north-facing orientation maximizes natural light, utilizing high-efficiency low-emissivity glazing system. The 7.2 meters tall glass facade emphasizes transparency, mirroring Miraclus's work culture. The southern façade is designed with smaller glass panels to control sun exposure, enhancing energy efficiency and occupant comfort. Incorporating steel bracing into the facade design serves a dual purpose - mirroring the company's expertise in orthopaedic implants and instruments, while adding to the sleek modernist industrial aesthetic and structural integrity. It symbolizes the company's commitment to enhancing the strength and longevity of the human body, without compromising on aesthetics – a principle intrinsic to their product line.
The minimalistic interiors serve as a canvas for vibrant graphics and murals, with themes that complement the functionality and purpose of each area. Allowing for personalization and storytelling, they infuse energy and creativity into the space, creating an engaging and inspiring atmosphere that enhances creativity. Green-certified materials enhance sustainability, with planters and hangout spaces fostering a conducive work environment.
The expansive landscaping of the campus is tailored to serve distinct purposes across six constituent zones. From the inviting entrance to the peripheral areas, recreational spaces, and corporate greens, each zone is designed to fulfil specific functions. Integrating practical elements, such as utilizing the building's shadows to create inviting seating areas and outdoor workspaces, these cater to a range of needs, from welcoming visitors with branded iconography, to providing recreational facilities like sports fields and courts for employee use, enriching the experience for all who visit or work here. Grass pavers in high-traffic zones at the front, serve a dual purpose: delineating vehicle movement while facilitating rainwater percolation, effectively managing stormwater runoff. By integrating these elements, the campus achieves a harmonious balance between functionality, environmental consciousness, and visual appeal.
Sustainability measures include rooftop solar PV panels, rainwater harvesting, grey water recycling and reuse, efficient waste management, and many others, reflecting Miraclus's commitment to innovation and environmental responsibility.
2020
2022
Built-up Area: Phase - 1 - 56000 ft2
Program / Use / Building Function: Industrial / Manufacturing / Innovation Building / Headquarter
Firm / Consultant:
Architecture Firm - INI Design Studio
Landscape Architect - INI Design Studio
Façade Designers - INI Design Studio
Green Building Consultant - INI Design Studio
HVAC Consultants - INI Infrastructure & Engineering
Electrical Consultants - INI Infrastructure & Engineering
Plumbing Consultants - INI Infrastructure & Engineering
Green Building Consultant - INI Infrastructure & Engineering
Façade Consultant - Façade Engineering Services
PEB Fabricator - Prem Engineering & Infra Project
Façade Contractor - V & G Façade Technology
Jayesh Hariyani, Nikul Shah, Gaurang Joshi, Dilip Chaudhari, Amit Mehta
