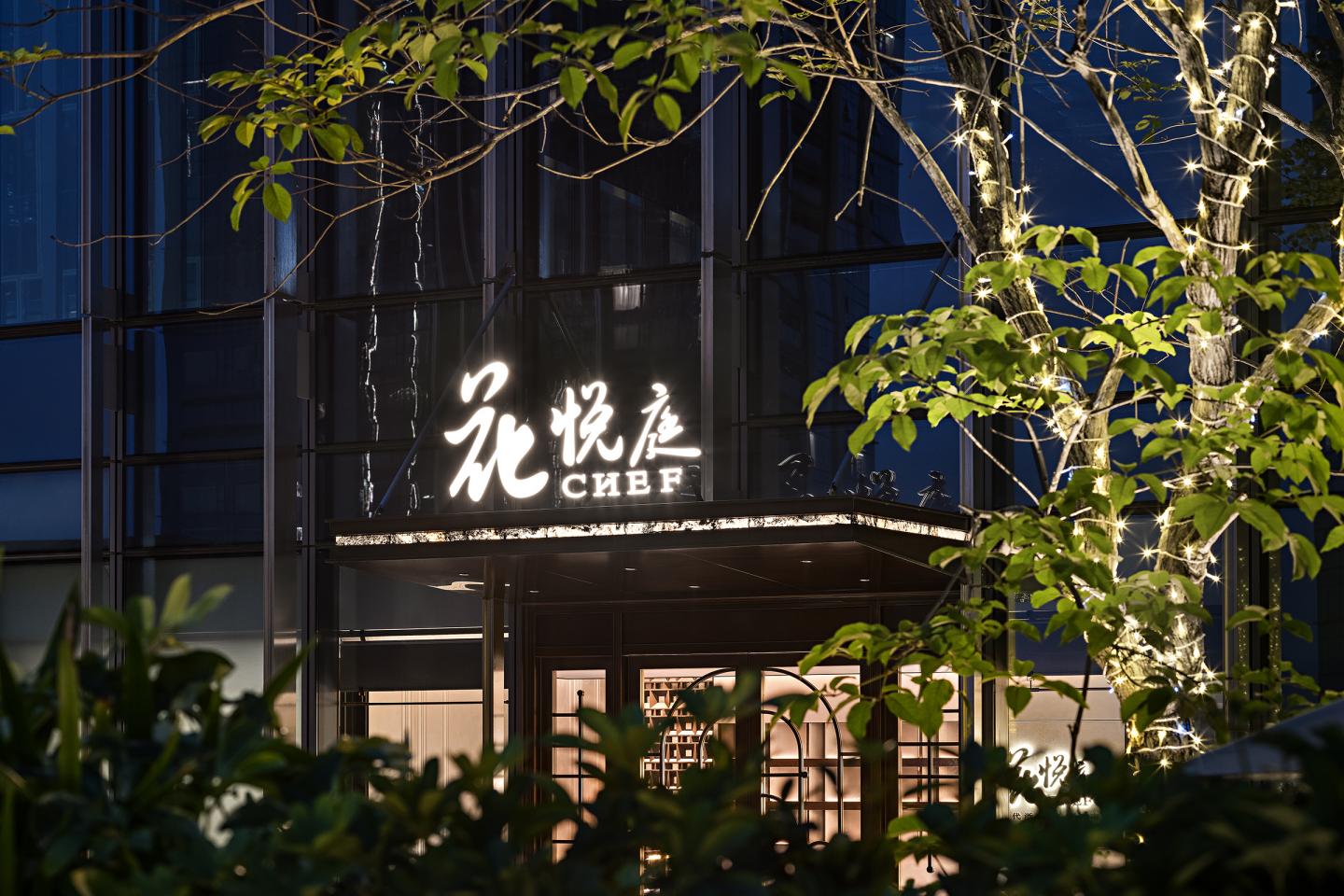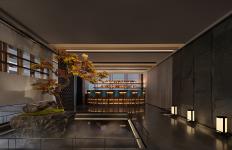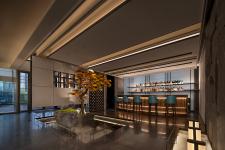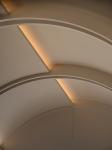As the "heart" of the Greater Bay Area, Qianhai, Shenzhen, has experienced significant growth over the past decade, rapidly evolving from a mudflat into a bustling frontier city. The "Qianhai Model" and "Qianhai Speed" have endowed the area with a dynamic and robust character, fostering thriving and vibrant industries of various types.
The Blossom Palaces Chef project is situated in the heart of this region, effectively blending the growth of Qianhai with the emerging trends, while incorporating the charm of the "land of fish and rice" in the southern Yangtze River region. This represents the unwavering vision of the designer behind this undertaking. Striving to establish a harmonious connection between expansive surroundings and intimate spaces, the designer draws inspiration from Chinese innovation, incorporating the essence of culinary traditions and local culture from Jiangsu and Zhejiang. The result is a multifaceted aesthetic space that embodies contemporary characteristics.
From the perspective of light and shadow, the project showcases a seamless integration of translucent halos, gentle contours, and the organic flow of green trees and flower branches. The designer skillfully employs metal and glass materials to represent arches and curves, symbolizing the fusion of Northern and Southern cultures. This juxtaposition of materials captures the elegant sensibility of blooming flowers under a snowy moon, blending it harmoniously with a sleek, modern style that exudes a sense of coldness and sharpness. Furthermore, the combination of water and milk gives rise to a unique modern Jiangnan aesthetic, transcending the boundaries of classical poetry and contemporary humanities.
The courtyard is adorned with flourishing flowers and trees, infusing the paths outside with a delightful fragrance. As spring slowly extends its stay in the court, it becomes a pity that every seat is occupied by gentle light. Meandering floor lamps cast a gentle glow, leading guests towards the center of the lobby. The overall design of the space incorporates a sunken courtyard concept, inspired by the profound meaning of "courtyard and serenity, family and prosperity" from ancient times. The designer skillfully captures the dual relationship between "home" and "court" through the language of space, interpreting the timeless traditions of etiquette and lineage within a family. By subtly introducing the warmth and tranquility of home, guests are invited to indulge in the serene privacy provided by their room.
The space is bathed in a harmonious blend of five subtle lights and ten vibrant colors. A soft light strip is discreetly concealed along the inner edge of the bar, creating a gentle glow that reflects off the undulating patterns of the cabinet, delicately embracing the bar's surface. The designer adeptly employs light and darkness to create distinct levels, using the interplay of light and shadow to set the overall mood. The captivating display of colorful wines, in their staggered arrangement, is enveloped by a dream-like aura emanating from the base of the wine cabinet. This ethereal glow casts a hazy light and a spectrum of colors, blurring the line between reality and fantasy. It symbolizes the notion that an empty court can become a blossoming garden, and that the world of poetry can be found within the realm of reality.
As you enter the arched corridor, you will be greeted by the gentle breeze of Jiangnan, filled with the fragrance of mist and rain. The designer skillfully incorporates traditional gardening techniques from classical gardens into the space. The curved arches at both ends exude a sense of ritual that is deeply rooted in the ancient culture. The juxtaposition of peculiar and simplistic Taihu Lake stones with grand-scale landscapes creates a striking contrast. This landscape design not only captures the essence of natural beauty, but also evokes a profound emotional connection. The intricate details of the design overflow with sentiment, reflecting the meticulousness of a renowned garden and the heartfelt intentions behind every element.
Jiangnan holds a special place in my heart, where the scenery feels familiar as if from my distant past. The flowers that adorn the riverbanks are even more vibrant than a fiery sunrise, and the water sparkles with a captivating shade of springtime blue. If we were to portray Jiangnan through colors and interpret it through objects, the red of the rising sun, the white of the reed flowers, and the indigo of the bluegrass would be indispensable elements in its landscape. The designers have skillfully combined the essence of classic ink paintings—daiqing, plain white, ink grey, and red gold—to create a harmonious coexistence of multiple colors. These carefully selected hues draw upon the timeless beauty found in literary and elegant gatherings, enhancing the ambiance of the guest space.
Under the leaves of the wood, the river waves, the autumn moon shines on the clouds and rests on the mountain. Feasting outside the clouds, goblets flowing under the pavilion, in the moment of celebrating with friends and family, there is also the beauty of leisure to color the space with the atmosphere of leisure and silence. The use of classical lattice partitions and hiatus ceilings is a delicate eye-dotting ink on the background of stone and wood veneer, and the designers use ancient and elegant artistic strokes to break through the barriers between classical and modern, connecting the aesthetics of different eras from a grand perspective, creating a cultural collection that is separate from the time.
2023
2023
Area: 1412 square meters
Cost: 7.6 million
Design Cycle: April 5, 2023- June 10, 2023
Completion time: October 20, 2023
Main Materials: rock slab, brass, wood veneer, stone, antique ceramic tiles, wallpaper, artistic coatings
Client Name: Blossom Palaces
Photographer: Yanming Photo Studio
Design Company: Tolerant Design
Chief Designer: Yunfei Yi, Huaichen Zhang
Assistant Designer: Yu Zhang, Liang Zhang, Xiaoxi Jia, Xueli Wang, Wenqi Cao
Lighting Design: Bing Li, Xue Cai








