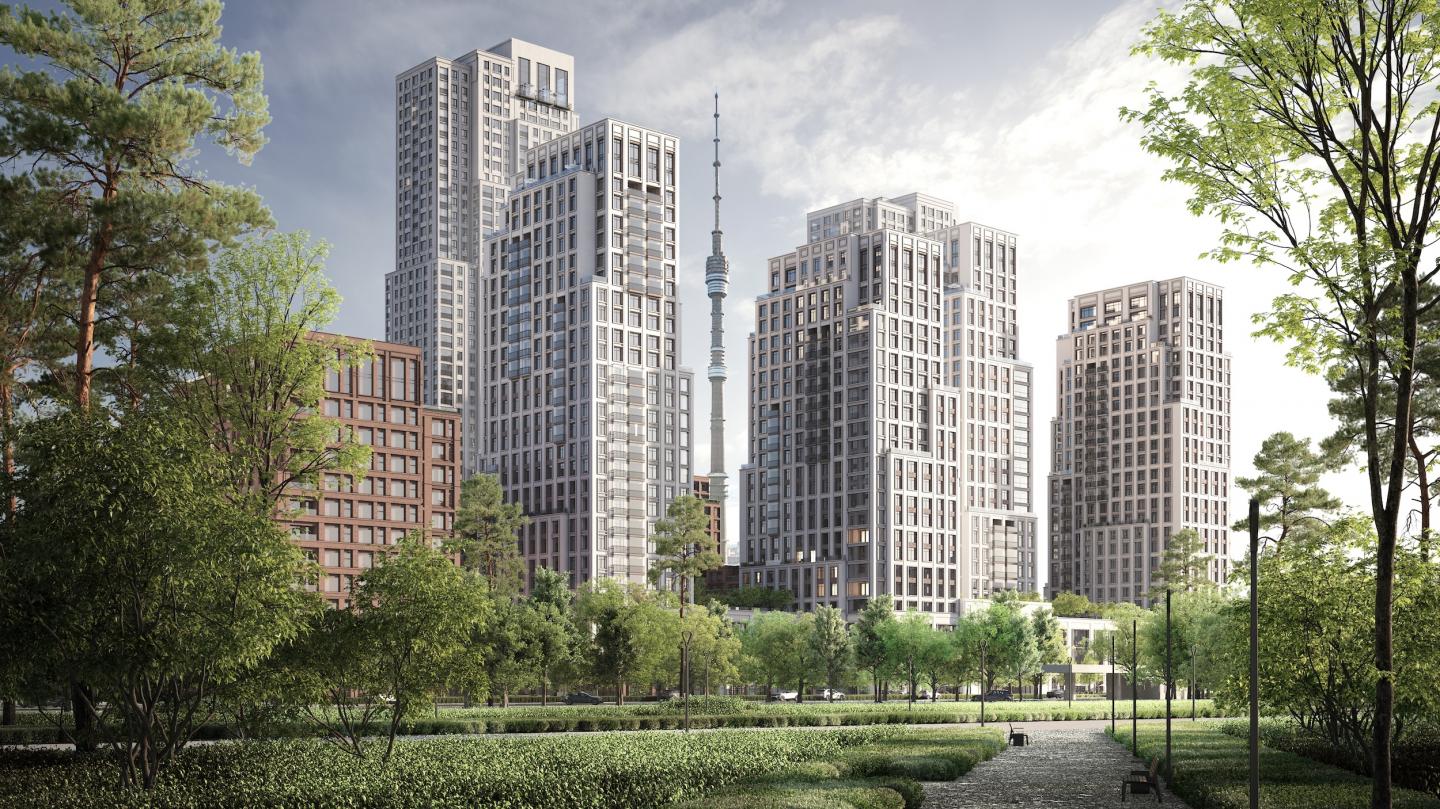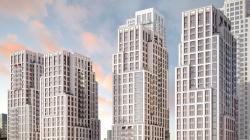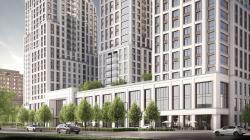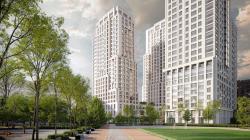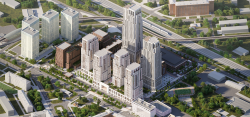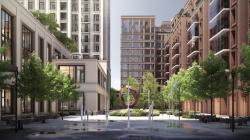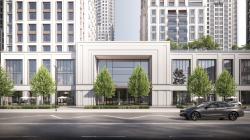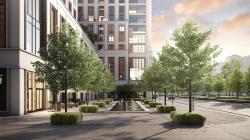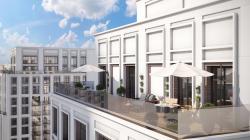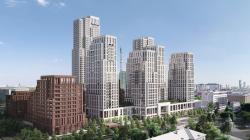Located in one of the oldest city parts, the Butyrsky district, MONS is a new development project Brusnika has launched in Moscow.
Well before the 14th century, the place was at the crossroads of a busy trade route, expanding into a large settlement for peasants and artisans. Following 1812, the area morphed into a trendy countryside for Moscow nobility: the Bestuzhev, the Repnin, and the Dolgoruky. 1865 saw the foundation of Peter’s Academy for Agriculture and Forestry, the present Agricultural Academy. The mention of Ogorodny Drive, where the quarter stands, dates back to the same time. The name derives from the narrow part of the road where residents would grow their fruits and vegetables. It became a bustling place in 1886, with the launch of the steam tram from Butyrskaya Gate and the construction of Savyolovsky railway station linking Moscow to its suburbs. The 50s of the 20th century mark the vibrant development of high-rises and industrial buildings and the simultaneous advent of three railways: Oktyabrskaya, Savyolovskaya and Rizhskaya. The area along Ogorodny Drive is still experiencing rapid growth, where the once busy factories and plants get a new lease of life, transforming into art clusters and sizeable public spaces: FLACON design factory and Bread Factory No.9. With several metro stations and major highways catering for the district, it is to become a large Moscow transport hub.
Inspired by the famed 1960 song Moscow Windows, the new Brusnika’s quarter is an acronym made of the initial letters of one of its lines: Moscow Windows Everlasting Light (MONS in Russian). The quarter comprises four towers linked by a podium and two towers with an adjacent U-shaped block, a business centre and an educational cluster framed by a network of civic spaces with squares, pocket parks and boulevards. At the masterplan stage, Brusnika’s architects were aiming at a city ensemble with elements of various scales, heights and functions to embrace accommodation, commerce and recreation. With two legendary Moscow landmarks in the neighbourhood, namely, the Ostankino Television Tower and the VDNKh Exhibition Centre, the team faced the challenge of integrating the new development into the established, historically charged cityscape. The solution crystallised in the architectural structure and massing to mirror spectacular views with glazing and summer premises. A public square with a range of pedestrian routes is at the core of the masterplan. The square visually expands the development vista, incorporating the Ostankino Tower into its area. The boulevard network permeates the quarter, linking it to other recreational zones.
Despite the 90, 100, 125 and 150-metre towering buildings dominating the project, the architects designed a harmonious and coordinated composition. Several factors contributed to this: a range of heights (2 to 45 storeys), asymmetric location, diverse frontage textures and materials, vibrant massing, and the rule of threes. Overall, it visually divides buildings into smaller, human-scale volumes. Thus, complex facades with active massing feature off-white fine-textured facing panels, while simpler and lower volumes, such as U-blocks and the business centre, are clad with brown concrete tiles with embossed metal elements. The anthropomorphic principle is central to the quarter architectural concept, where each building’s frontage overlooks the city. Multi-level nosing, patterns and the general facade composition further reinforce the idea.
The essential cladding material is prefab panels of architectural concrete with complex geometry achieved due to micro-massing. The uniform colour scheme for all towers imparts lightness and consistency to the built-up area.
The MONS landscaping backs up its architectural concept. In line with the project’s strategic principles, it modifies the accentuated urban style of the development. The design concept promotes a maximally naturalistic setting, with 70% area greening. The quarter will acquire mature trees to spare residents from waiting for them to grow.
The space of courtyards and terraces turns into patchwork, where every zone is a discrete rectangular patch. The patch placement builds a composite landscape and adds interest from a bird’s eye view. Simple geometric forms run counter to symmetry and regular design, where each element serves a specific function.
The public spaces and pedestrian boulevards network link the central square to the promenade, local pocket park and the public park, complete with a sports ground and workout zone. The courtyards within the towers and block sections are more private, with the quiet space of inner gardens featuring recreational rooms, pergolas, benches and playgrounds. Buildings or podium elevations detach courtyards from open spaces. A clear spatial hierarchy regulates flows and ensures safe and pleasant navigation inside the quarter.
The project realisation implies two construction stages. The first comprises the four towers linked by the podium, an educational cluster, and street and pocket park landscaping. The second one encompasses two towers with U-blocks and a commercial pavilion.
2023
Plot area: 4,7 ha
SFA: 225951 m², split into residential premises: 168157 m² and business premises: 49356 m²
Greening area: 14176 m²
Social structures: 8 438 m²
Masterplan, architecture, landscape and interior design: Brusnika.Design
Developer: Brusnika
Visual rendering: Murat Zholdybaev
