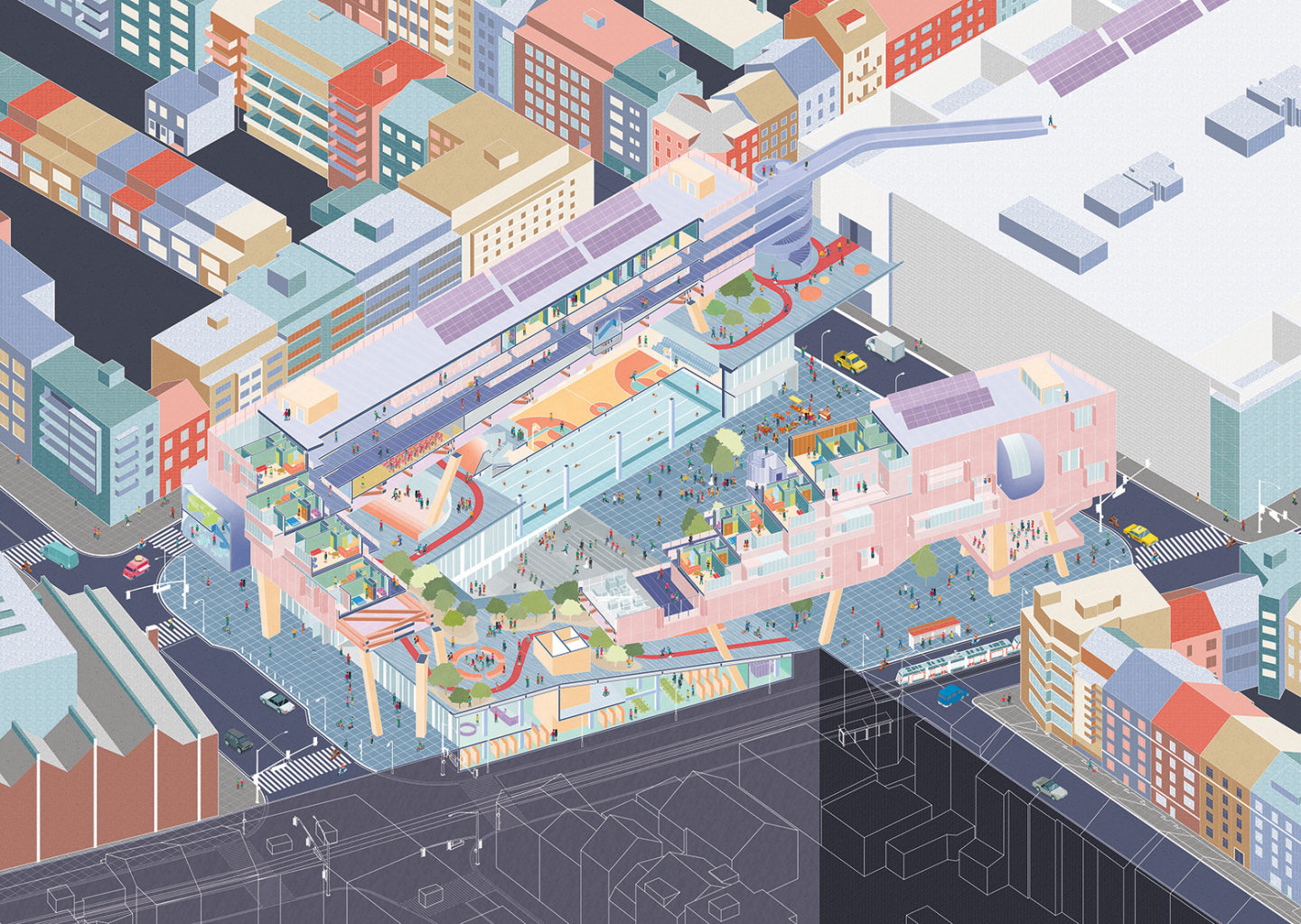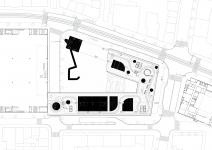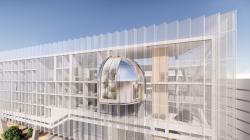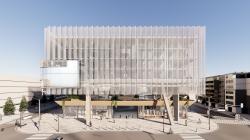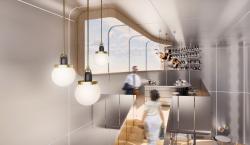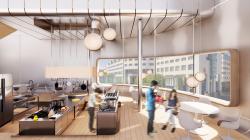Basel is one of those quintessential European cities that are mid-size and paradigmatic of contemporary urban life, stretching over different scales and borders with multi-layered and networked urban space with shifting boundaries. With a situation on the edge of Switzerland at the meeting point between France and Germany, as well as its close relationship to the Rhine, Basel has its distinguishing character with an elastic image, in relation to cultural, social and economic potentials.
Densification in the existing, re-zoning to higher density, densification through transformation areas, and punctual densification are the four spatial strategies embedded currently in the urban transformation process of Basel in terms of its growing population and low vacancy in the past 10 years.
According to the global pandemic, the annual Growth Rate of Switzerland’s gross domestic product (GDP) shank by 8.3 percent year-on-year in the second quarter of 2020. (Trading Economics) This situation directly affected Basel’s competitive status on business, tourism, and cultural industries. The expansion of commercial real estate became part of the main strategies of the economic recovery based on the scarcity in the availability of space for commercial use, envisioning future economic and employment growth. However, land and properties require a level of flexibility (multi use or mixed use) in order to achieve an efficiency in revenues.
In retrospect to 1917, the Messe was founded as the first edition of the “Swiss Industry Fair” to promote new trade channels for Swiss products and overcome the increasing economic hardships due to WWI. As both an advertisement for economic growth and a tool to strengthen/stimulate international communications, the cultural form of exhibitions has been active since then, along with a series of expansions in relation to the requirement in transportation and efficiency. However, today, Messe Basel is hardly maintained as a profitable functional mix because of the rising of other exhibition cities, plus the current severe situation in health care requirements. In the meanwhile, the MCH Group, who owns the exhibition companies and sites of Messe Basel, is facing the crisis – the MCH Group’s sales shrank by 55 percent in the first half of 2020 due to the exhibition closures, in addition to its low usage rate all year around. Especially the case of Art Basel, the MCH Group is facing a difficult restricting process in seeking reinvestments and a streamlined portfolio of trade fairs. The reasons behind the collapse are comprehensive – macroeconomic mechanism, currency value, the transition towards digital age and the growing exhibition costs.
A Continuous Public Ground is a critical position and flexible approach towards the challenging urban fabrics in relation to the imbalance among land uses and in demand of economic growth. The intention is to create a continuation of the public quality generated through the exhibitions, in the meanwhile maintaining the site as a crucial part of the economic engine after the ‘party’.
In terms of the shrinking of the exhibition industries and the big background in demand of economic recovery, the current site of Halle 3 of Messe Basel is envisioning a transformation towards a collision, as well as a reimagination between urban public spaces and private dwelling. The expansion of commercial real estate will be applied on one layer, inheriting the enclosed form of traditional European residential block, while being lifted up and providing room for the other layer - an element of flexibility will be introduced with a multiplicity of recreational facilities (including the construction of permanent/ephemeral public activities and commercial exchanges) as a continuation of the surrounding urban ground, in an international and a communal scope.
The new hybridizing spaces will not only provide an innovative living experience, but also a reactivation of the shrinking exhibition ground that submerged residents/visitors in a vortex of recreation and pleasure that encouraged compulsive consumption and production.
2020
Software Used
Rhino, Photoshop, Illustrator, and Enscape
Project Architect - Tianyue Xiao
Project Architect - Siying Han
