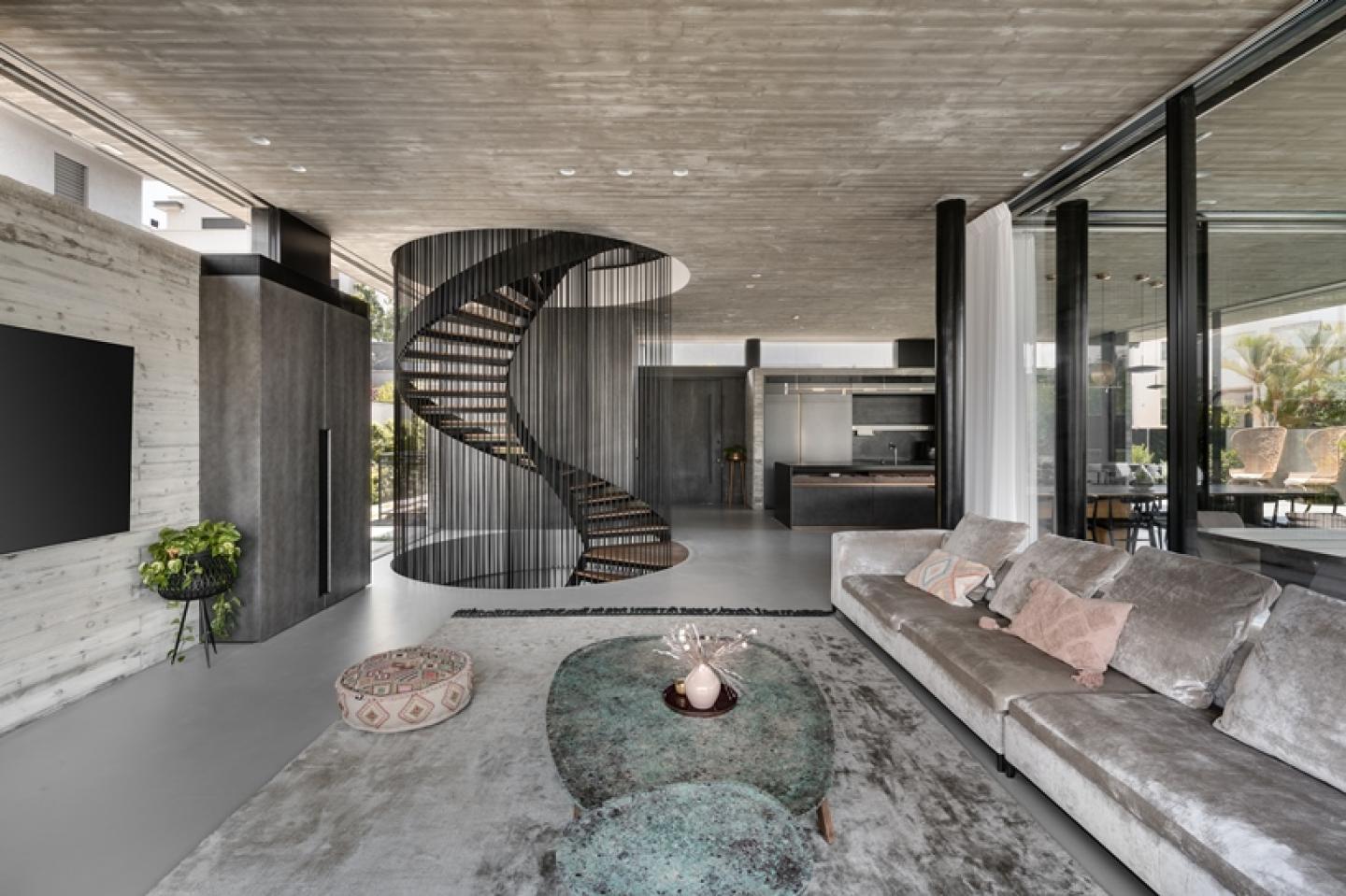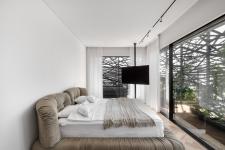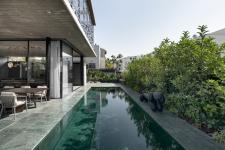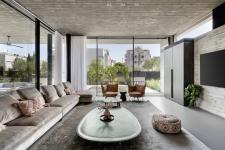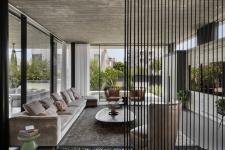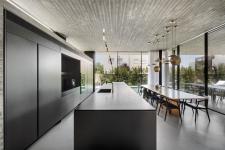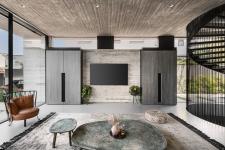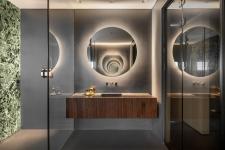Welcome to the new home of a couple with 6 children, located in a quiet and pleasant neighborhood in one of the coveted and vibrant central cities in Israel. Over the years, the family lived on a nearby street, in a rented house that did not quite match their taste and needs. They purchased a corner plot of about half a dunam and approached Dan and Hila Israelevitz - the owners of the Israelevitz Architects office, to design a home tailored to their needs. The result, like all the projects the firm is entrusted with, is inspiring thanks to poetic, ultra-modern and unconventional architecture, a close connection between indoor and outdoor spaces, and meticulous and highly professional interior design tailored precisely to their lifestyle. This is what it looks like from the outside and inside.
The interplay between solid and enclosed versus open and airy is even more pronounced in the new home of the couple in their 40s and their six children. The new and sophisticated project, located in the heart of a quiet and pleasant residential neighborhood overlooking lush construction, was designed as a sort of floating villa in the air to give its residents an airy yet intimate and private feeling.
"The house is built on a corner plot with two of its facades facing the street," explains Hila Israelevitz, co-owner of Israelevitz Architects, the firm behind the impressive project. "It is surrounded by low houses that leave it open and airy, and in the outer ring, the houses are higher. While the residential floor is surrounded by a green, well-kept garden, creating a barrier between private and public, an elegant lattice hovers over the perimeter balconies - thus creating maximum privacy. Significant landscaping was planned in the area of the balconies, and the modern lines were practically dressed on an age-old concept: intimate inner courtyards hanging in the air, with floor-to-ceiling windows allowing an outward view while remaining hidden - each receiving meticulous and contemporary treatment."
Indeed, the wood cladding and iron lattice create a material and formal contrast, warming up the gray concrete structure. The unique lattice is the result of a thought-out craft - an intentionally organized mess, a pattern that began as an abstract scribble on paper and became a central and important element in the creation.
The spacious house spans three floors: a basement level, an entrance level with the residential floor hovering above it - thereby providing essential shading for the outdoor entertainment areas at ground level.
In this house, the outdoor and indoor spaces communicate as one powerful and cohesive whole. "While the upper level is surrounded by picturesque loggias, the lower level is enveloped by a system of windows that allows an optimal, almost unmediated view of the outdoor delights," Hila explains. "The outdoor entertainment area is rich with water features, including a swimming pool and a reflecting pool in the center, with a beautiful ficus tree planted in it, parallel to the living room and forming a direct extension of it. The only thing separating these two arenas is a large window pane."
Just like in the art of music, this house also exhibits careful order and rhythm: opposite the massive architectural elements stand light and floating details in a fixed pattern, balancing the static appearance and lending it flow and life. For example, the slender steel columns incorporated at a steady pace, and the sculptural spiral staircase at the heart of the public space, serving as a unique anchor point that is hard to ignore.
"One enters the house through a gate, with the pool to the left. The path to the front door is accompanied by a transparent walkway floating above an English courtyard, made of glass flooring and thin iron mesh railings. Upon opening the black iron door, the living room and immediately after it the reflecting pool are revealed. To the left is the kitchen, with an exit to the outdoor entertainment area sitting under the residential floor - thus turning the L-shaped structure into a cube. The outdoor space is fully covered, an important feature, especially in Israel's extreme climate conditions. The outdoor ceiling serves as a functional canopy, with light fixtures integrated into it forming a direct continuation of the indoor lighting."
"As you proceed inward to the center of the public wing, you encounter a wood-clad cube and the sculptural staircase leading to the bedroom level and the basement - where two suites for their adult children and a home theater were designed. From every vantage point in this house, the outdoors, which forms an essential and central part of the living experience, is visible."
The entrance level floor is covered in an exceptionally durable material made of flakes with a resin finish, giving it a concrete-like appearance: "The material is applied in one go, leaving it seamless and without joints or grout lines. The fact that the material can expand and contract eliminates the need for them, keeping it continuous and unbroken," Hila explains. "On this level, there are actually only two built walls - one in the kitchen and one in the living room, while the rest of the enclosure is completely transparent and surrounded by a grid of detached steel columns at varying planes, giving the level an almost floating appearance."
The spiral staircase is located at the junction of the structure, connecting the dining area and living room to the parents' wing. The curved lines of the spiral stairs soften the geometric structure. They are wrapped in metal cables in a repetitive and fixed rhythm, maintaining the frame. Opposite the oak wood treads, the metallic gray resin floor and exposed concrete ceiling stand out - a precise balance between flexibility and rigidity, warmth and coolness.
The parallel kitchen chosen is from the high-quality Italian brand DADA. Its units are painted in a graphite hue and incorporate walnut wood elements: "The kitchen furniture blends into the monochromatic design of the public space, and the walnut wood adds a dimension of warmth," Hila adds. "The front of the tall cabinets is housed within an exposed concrete niche that is an integral part of the house's architecture, also concealing the hidden air conditioning system. The island combines a preparation and work area clad in natural stone with a walnut wood dining counter. On the side facing the dining area, we designed a system of transparent glass drawers, giving the countertop a floating appearance, with the stored utensils adding color and texture to the space."
The dining table consists of a golden bronze-hued plated top and a stone base, with a unique composition of three-dimensional disc-shaped light fixtures installed above it: "The concrete ceiling in this house is completely exposed, and its casting is done in one go as a single piece, so all the lighting points were carefully planned before construction since their locations cannot be adjusted or changed once it's built. We gave extra thought to the light fixture above the dining table, consisting of several separate units, each at a different location, height, and composition - some installed horizontally and some vertically. Above the island, a suspended linear strip with similar disc-shaped fixtures hangs - the finish is identical, but the form is different."
The living room, as mentioned, is one of only two areas on the entrance level with built walls: "Since the wall does not reach the ceiling, ending in a glass window, a disconnect is created that gives the ceiling a floating appearance. To accommodate the air conditioning and sound systems, we designed two metallic-hued cabinets in this area - one concealing the air conditioning unit and the other housing the audio systems. The integrated handles on the sound unit are actually two monolithic speakers built into the furniture body, creating superior sound that disperses optimally throughout the space."
"The seating system consists of various pieces - all from top Italian brands. Above the slightly shiny wool rug sits a deep, indulgent sofa upholstered in a rich fabric with a chaise lounge at the end; two oval coffee tables made of patterned stone; a pair of camel leather upholstered armchairs; and opposite them, another rounded, sculptural leather armchair."
The hydraulic swimming pool awaiting the family and their guests outside rises to the level of the entertainment deck on demand, completing it into a tiled surface. "It was important to us that the two surfaces be identical. We tiled the deck with Guatemalan pink stone, a very similar hue to the pool, beautifully reflecting the colors of the water and sky. The dining and living areas are located near the kitchen under the covered area that, as mentioned, completes the structure into a cube."
The residential floor is completely different from the entertainment level: the wooden steps from the spiral staircase meet the smoked oak herringbone parquet flooring throughout the level, except for the bathrooms. The light doors are all flush, lending the space a modern and sophisticated look.
On this level, the master bedroom, a suite for one of the sons, and two spacious bedrooms for the two younger children sharing a bathroom with separate entrances from each room were designed. The
2023
2024
Plot Area: About half a dunam
Built Area: Approx. 350 sq.m.
For: A couple in their 40s with 6 children
Architecture and Interior Design: Israelevitz Architects
