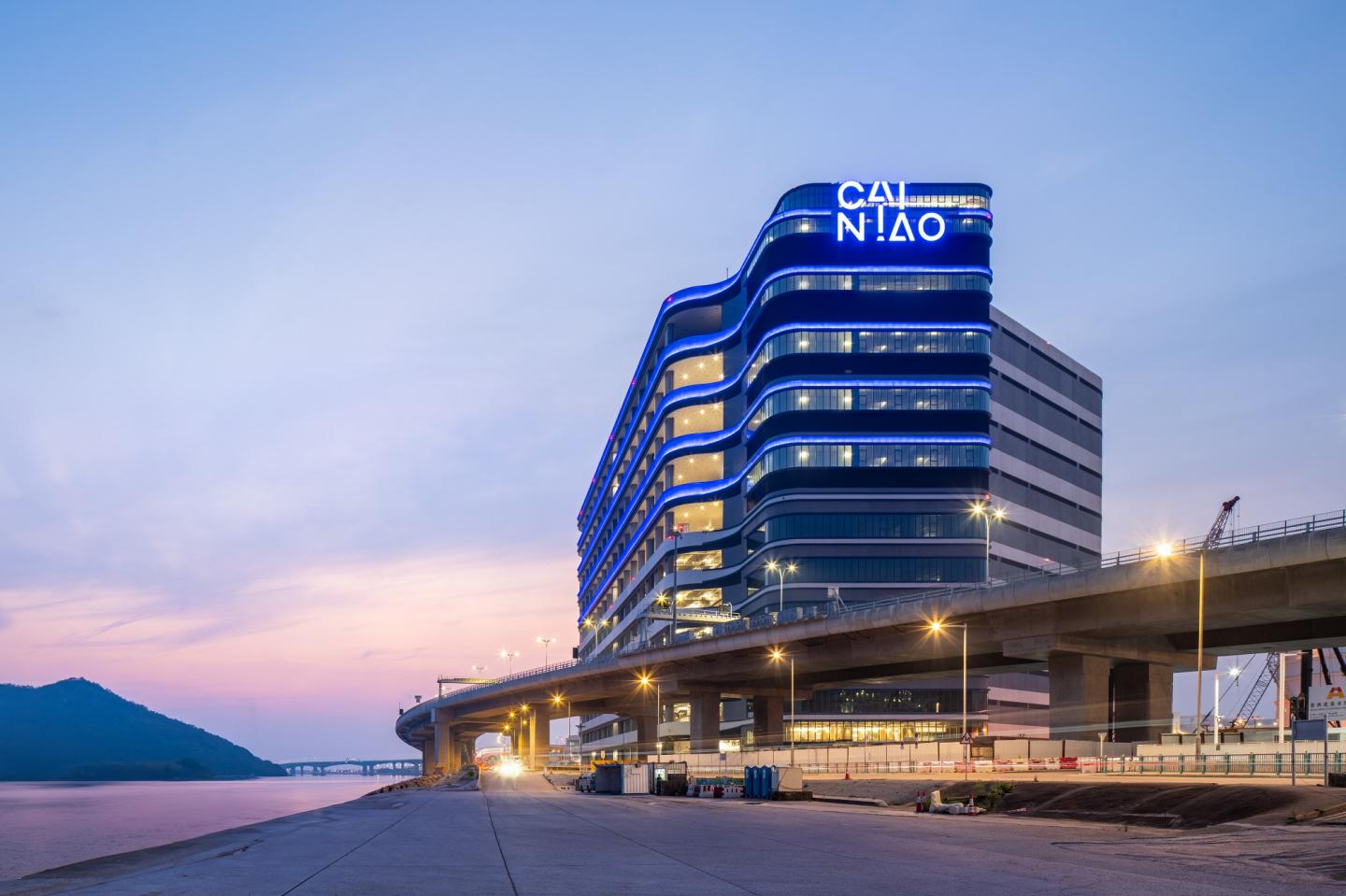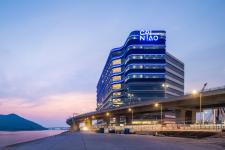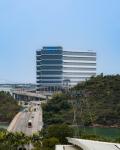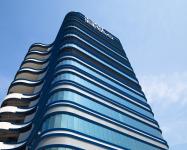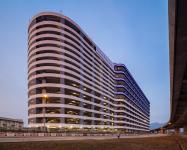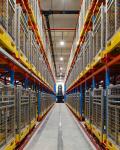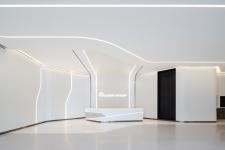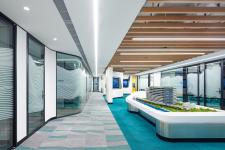Completed in 2023, the CaiNiao Smart Gateway is part of city’s mandated strategy to address the booming growth of e-commerce worldwide and demand for cross-border logistics and delivery services.
The logistics centre is adjacent to the Hong Kong International Airport and the Hong Kong Zhuhai Macau Bridge, providing abundant spaces to facilitate advanced automated logistics technologies.
The design creates an efficient and unique architectural form to cope with the irregular shaped site and building height restriction. The contemporary façade forms a distinctive corporate image by injecting aesthetics and vibrancy to the architectural form. The use of fluid form, cladding and colour accents break down the massing, and reinforce the brand identity through adopting the client’s corporate colour. The ramp and office blocks have been strategically placed at either corners, allowing the bulk of central volume to be dedicated to logistical space with open floor planning.
A reception lobby is designed on ground floor as a concierge counter, providing warm greetings and assistance to visitors. To maximise the user experience, the design provides amenities apart from logistic activities, including convenience store, café, canteen and visitor’s centre. Located on the top floor which extends out to roof decks, the visitor centre enjoys panoramic views of Hong Kong International Airport. It also features landscaped rooftop gardens, redefining a more welcoming and sustainable approach to a new era of logistic centre. The warehouses in the lower floors cater advanced automated logistic technologies.
The design creates an architectural landmark within the HKIA cargo precinct, visible from the airport and surrounding environment, as an iconic property for the corporate brand.
2023
2023
Gross Floor Area: 380,000 sq m
Design and Project Architect: Aedas
Design Directors: Cary Lau, Global Design Principal; Henry Chau, Executive Director
