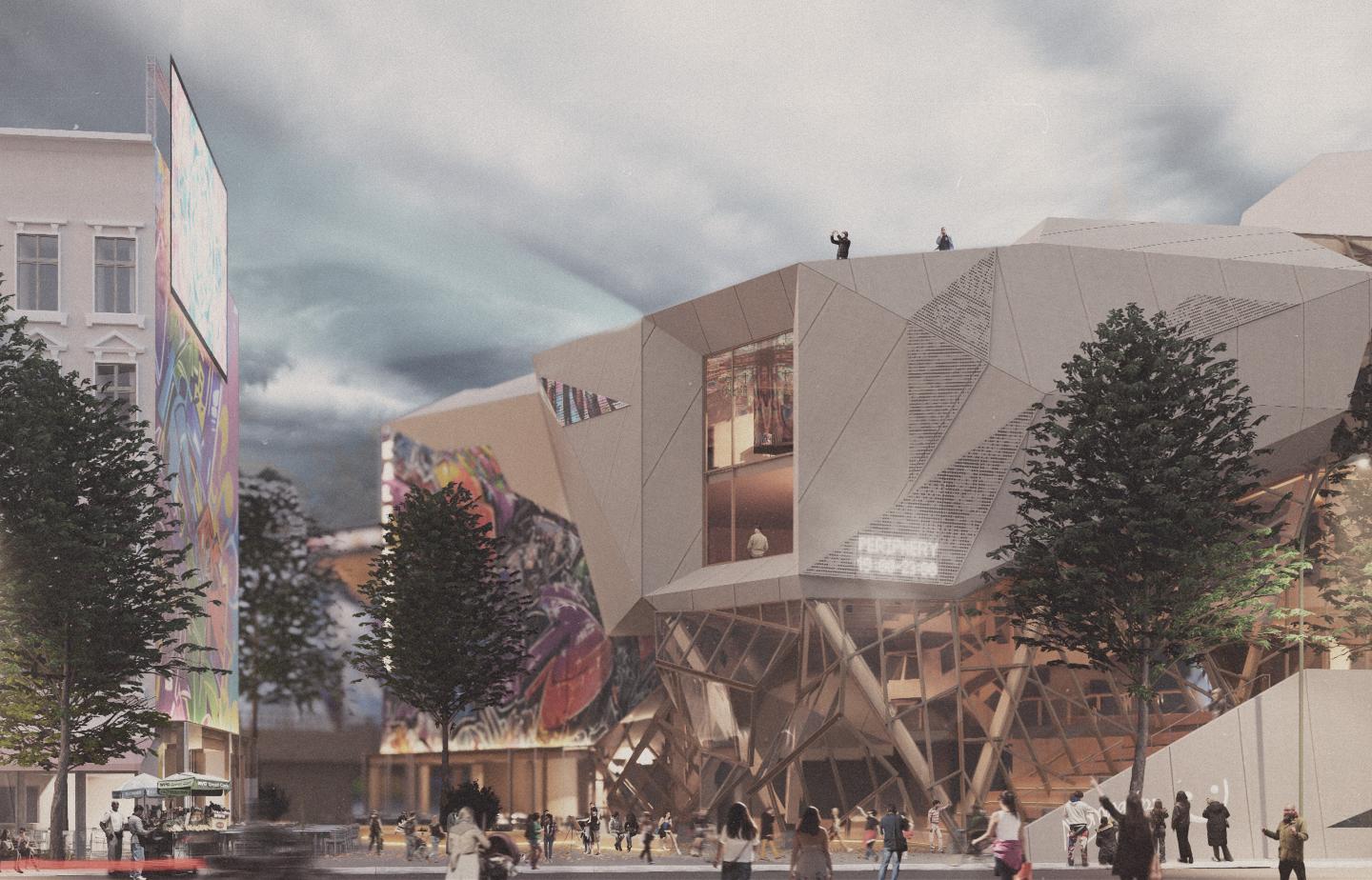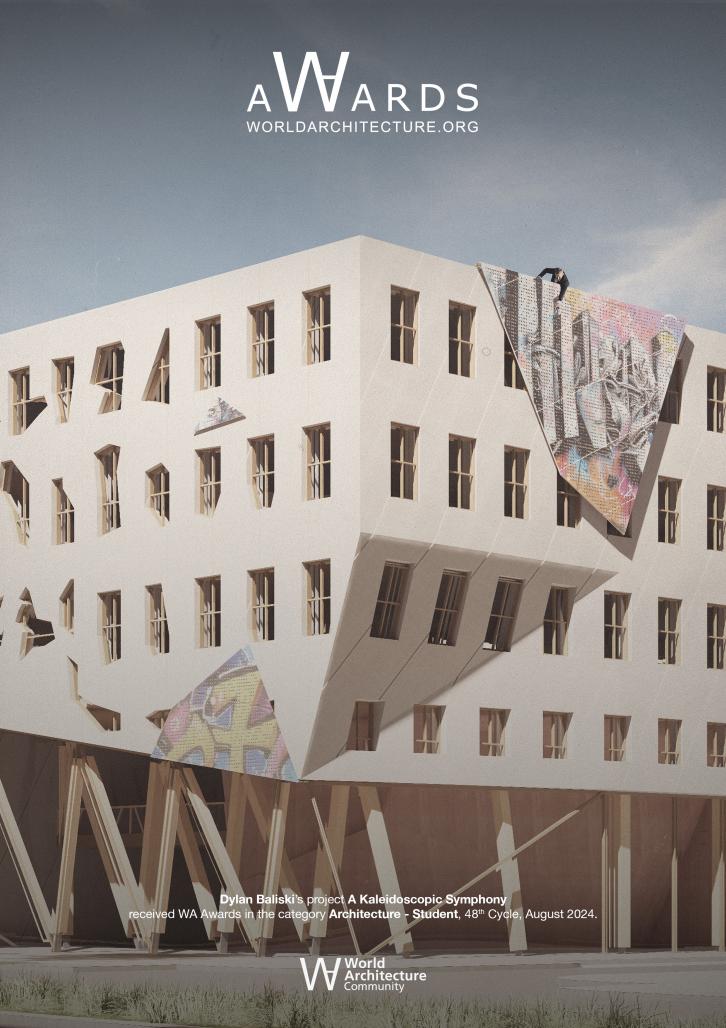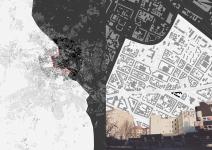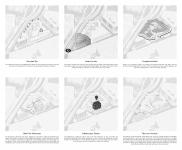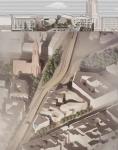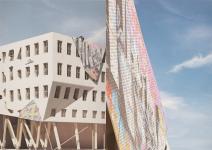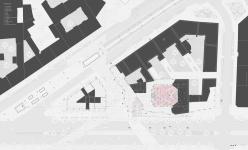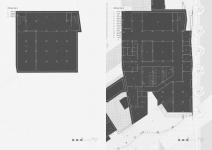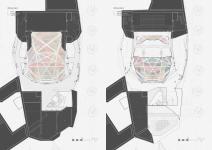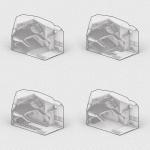Every neighbourhood is a sum of its cultures. Some are mono-cultural, with one dominating heritage providing the character of a place. Others are multicultural, with different backgrounds of people throughout the area. Berlin’s neighbourhood Kreuzberg is a clear example of a multicultural neighbourhood containing cultures from across the globe. This multiculturalism is typically known as a “melting-pot” where a bunch of different cultures melt into one shared visual and communal identity. This doesn't quite apply to Kreuzberg though, as each culture is so heterarchically distinct within the architecture. Kreuzberg is instead a kaleidoscope. In Lawrence Fuchs book ”The American Kaleidoscope”, he uses a “kaleidoscope of cultures” as a metaphor for the voluntary multicultural pluralism within American history. This more accurately describes the distinct nature of these ethnicities within the architecture of Kreuzberg.
The building takes the German, and Turkish cultures (the two most prevalent in the area) and expresses them as two distinct strata: the convention, and the abstraction. The convention houses the solid elements stemming from the urban block: the recording studios, multi-function rooms, and back of house spaces. The abstraction houses the interstitial foyer space, sloping above the private plinth and into the kaleidoscope, the intersection of the two forms, housing the kaleidoscopic auditorium. The architecture reflects the two dominant cultures in Kreuzberg: German, and Turkish, with contrasting forms interweaving together like a symphony.
This theatre is for everyone, no matter the ethnicity, background, or taste in music. It will all be accommodated within the intersecting confines of the building, creating a kaleidoscopic symphony of culture and music.
2024
Technical Section
01. Kaleidoscopic (Auditorium) Roof Buildup
a. Glass Fibre Reinforced Concrete panels
b. Panel attachment frame
c. Waterproof membrane
d. Plywood
e. Thermal Insulation
f. Acoustic Insulation
g. Vapour Control Barrier
h. Mass timber truss system
i. Reverberation chamber ceiling
02. Abstraction (Interstitial) Glazing Buildup
a. Triple glazing
b. Intermittently accentuated mullions and transoms
c. Secondary structure steel connections
d. Glulam building support beams/columns
03. Kaleidoscopic (Auditorium) Wall Buildup
a. Perforated timber panels
b. Servicing void
c. Glulam building support beams/columns
d. Dynamic lighting
e. Plywood
f. Acoustic insulation
g. Timber frame auditorium support
h. Acoustic panelling
i. Interior plywood cladding
04. Abstraction (Indeterminate) Flooring buildup
a. Mesh Flooring: The mesh flooring doesn’t interfere with the concept as it doesn’t exist in the planar dimension.
b. Glulam timber frame
c. Steel connection plates
05. Convention (Plinth) Flooring Buildup
a. Screed
b. UFH pipes
c. Ashcrete structure
06. Convention (Plinth) Wall Buildup
a. Glass Fibre Reinforced Concrete panels
b. Waterproof membrane
c. Rigid thermal insulation
d. Ashcrete structure
07. Foundation Buildup
a. Subsoil
b. Waterproof membrane
c. Foundation thermal insulation
d. Ashcrete foundation structure
e. UFH Insulation
f. UFH Pipes
g. Screed
08. Water runoff
Facade
The urban blocks’ morphing towards the public foyer allows a clear view and vision towards what is public. The perforated GFRC panels play a key role in uniting the architecture within the urban block, signifying a presence of publicity. The perforated GFRC panels are parametrically modelled with a custom grasshopper script calculating the alpha values of the graffiti on the site which translates into different sized perforations. These panels as well as the rest of the building facade will change over time based on the street art continuously being erected on the site. The site elevation will clearly express the distortion of the original urban block, connected by the abstraction. The diagonal journey upwards is reflected in the arrangement of the abstraction, promoting movement throughout the public circulation. The facades four distinct elements represent fragments of a bitter memory to many in the past; correlating to the location of the previous tenements, but a view to a new future of Kreuzberg in the present; correlating to the studios, auditorium, back of house, and residential spaces.
Designer: Dylan Baliski
Supervisor: Douglas McCorkell
A Kaleidoscopic Symphony by Dylan Baliski in United Kingdom won the WA Award Cycle 48. Please find below the WA Award poster for this project.

Downloaded 0 times.
Favorited 1 times
