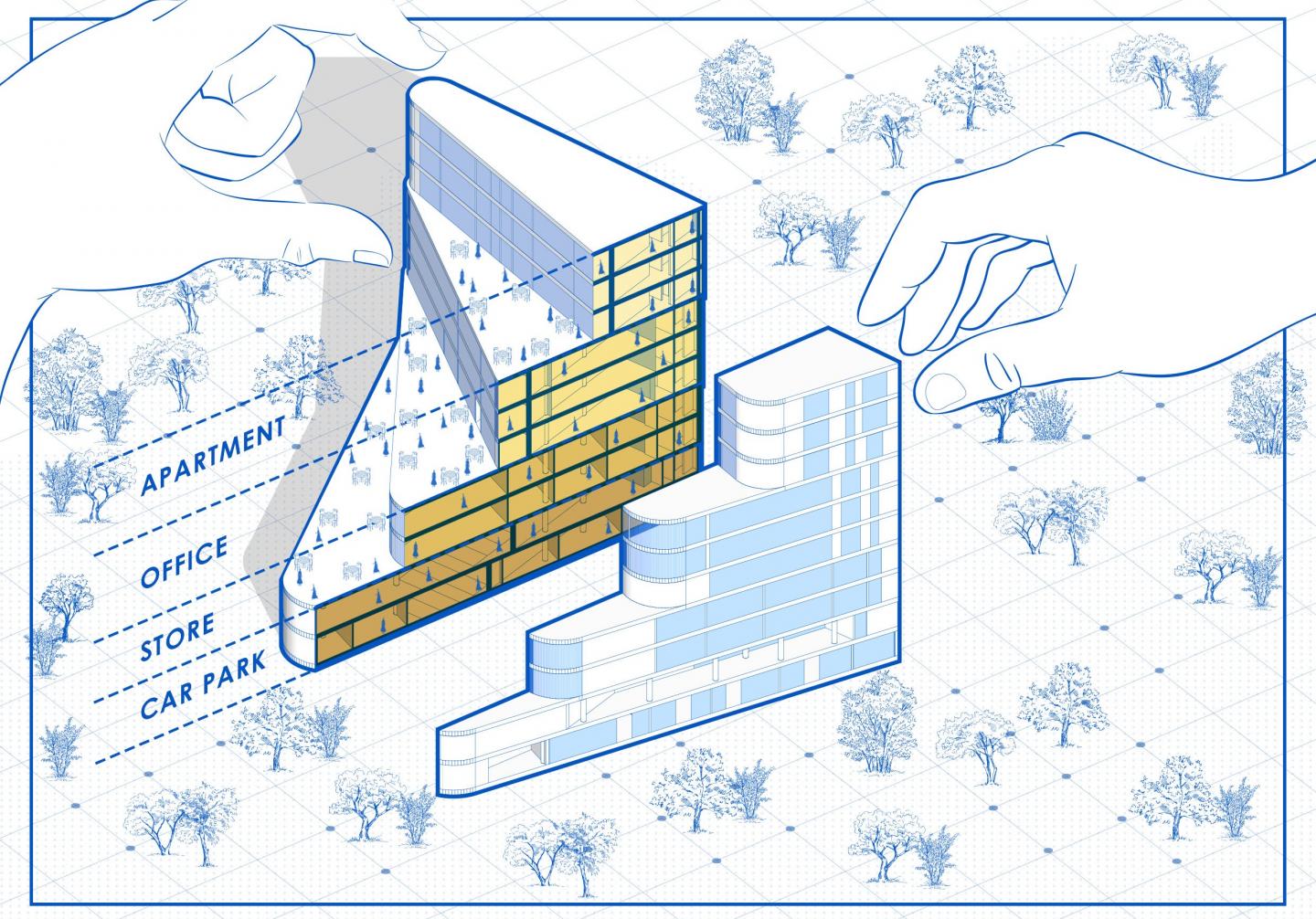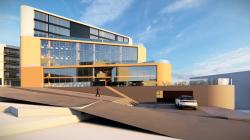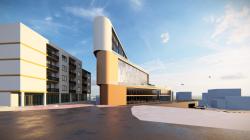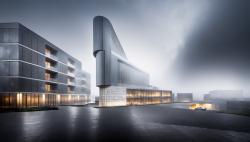The project is located in Kigali, the capital of Rwanda in East Africa. The building is mixed-use. The 10-storey building includes commercial floors, parking lot, office floors and apartment floors. The construction site is a sloping and triangular shaped plot. There is a road on two sides of the land and the building on the neighboring land is on one side. The stairs and elevators that provide vertical circulation of the building are located on the neighboring parcel side. Triangular plots contain different design potentials within themselves. They offer us the opportunity to define angles in the 3rd dimension that we cannot obtain from a square or rectangular plot. In this mic use project of approximately 7000 m2, we tried to design a project by obtaining different architectures in different corners.There are two independent indoor parking lots entered from different levels in the project. There are 3 different levels of terraces set back in the design. The lowest terrace is for commercial areas, cafes and restaurants will use this terrace. This terrace is the one with direct pedestrian access from the road level. The 2nd terrace is the terrace that will be used by office users. The 3rd terrace belongs to residential users. These 3 different terraces have different sizes. The structure is set back gradually from the main road, giving a more spacious psychological appearance instead of imposing an overwhelming emotional burden on the human scale in the city. The façade design of the building has a unique identity thanks to the terraces on three sides.
2024
10 floors
Selim Senin
Bilgehan Kucukkuzucu









