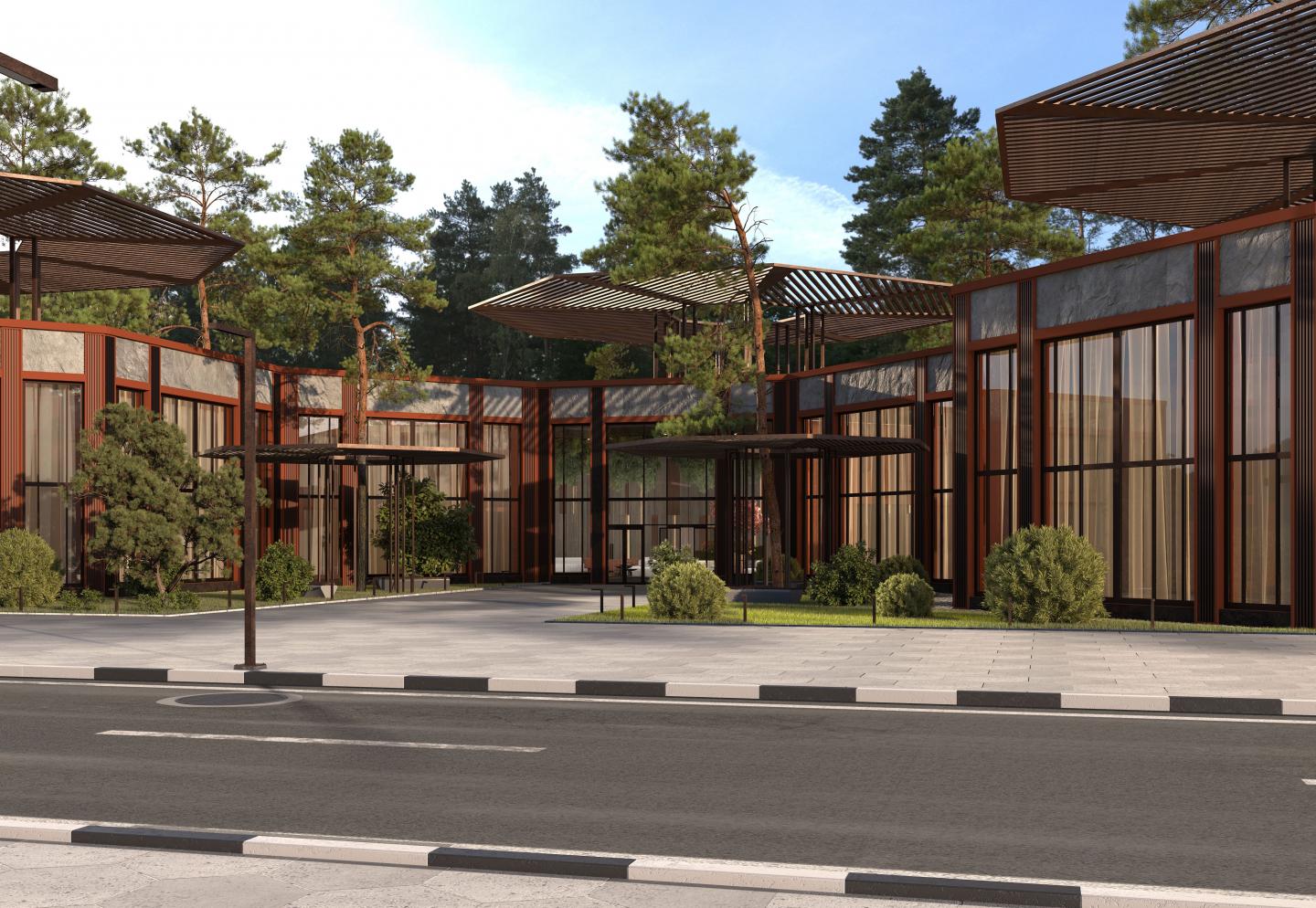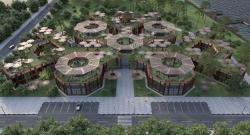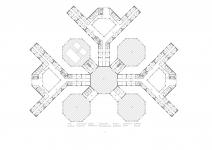Nestled in a tranquil recreational area by a picturesque lake, the Rehabilitation Center represents an innovative and sustainable approach to adult health recovery. Designed to integrate modern rehabilitation methods, including hippotherapy, the centre provides comfort and functionality while blending seamlessly into the surrounding natural landscape. This commitment to eco-conscious design minimizes the ecological footprint and adheres to the principles of green architecture, promoting sustainability in every aspect.
The green roof is a standout feature in the centre. Covered with lush grass and shrubs, the roof provides additional relaxation spaces, lowers temperatures in warmer months, and fosters regional biodiversity. Numerous private rest zones offer visitors peaceful retreats with stunning views of the lake and nearby mountains, reinforcing the connection between architecture and nature, creating a unique serene environment.
The building’s facades are constructed from innovative, eco-friendly materials that uphold the highest sustainability and energy efficiency standards. The columns supporting the expansive glass panels are made from regenerated concrete, emphasizing durability and sustainability. This innovative approach makes the building resilient and eco-friendly.
Incorporating photovoltaic glass on the facade is a significant design innovation, enabling the building to generate solar energy and reducing reliance on external power sources. This innovative integration aligns with sustainable architectural practices, while the glass’s light absorption properties ensure a cool and comfortable interior environment, lowering energy needs.
Inside, triple-glazed windows with advanced thermal insulation enhance ventilation and natural light while improving energy efficiency. The centre’s interiors use natural materials—wood, stone, and eco-friendly paints—creating a warm and inviting atmosphere essential for recovery and healing.
Addressing the growing need for adult rehabilitation facilities, this project combines modern technologies and therapeutic natural methods, ultimately providing a holistic approach to health recovery in harmony with nature. The Rehabilitation Center by the Lake stands as a model for sustainable architecture, illustrating the potential for design to nurture healing, wellness, and well-being.
2025
• Total building height: 7,200 mm
• Ground floor height: 5,200 mm
• First floor height: 2,900 mm
• Structural system: Reinforced concrete with regenerated concrete columns
• Facade materials: Photovoltaic glass, eco-friendly panels
• Roof type: Green roof with vegetation
• Windows: Triple-glazed with thermal insulation
• Energy efficiency: Solar energy generation via photovoltaic glass
Oksana Maksakova








