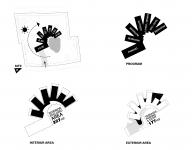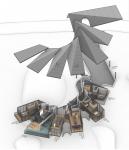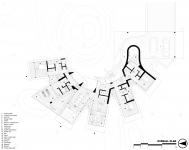Hanafubuki House is a design for the Japanese vacation home rental company Not A Hotel. The site is located in the wooded, mountainous region of Kitakaruizawa, Japan. The design is conceived as an architectural interpretation of the Japanese word Hanafubuki, which translates to "flower snowstorm" or the sight of cherry blossom petals drifting in the wind. The house consists of a stepped, radial array of glass-enclosed wood and concrete rooms. Upon arrival at the upper end of the property, visitors enter both the house and the site at the level of the forest. Due to the site’s steep slope, the rooms step downward into the terrain, yet paradoxically, as guests descend through the spaces, they find themselves rising above the treetops. These cascading spaces encircle a serene central courtyard, where a monumental boulder—discovered on-site—becomes the heart of the house. Each room is simultaneously anchored to the courtyard’s tranquil presence and drawn outward, gradually unfurling into the landscape, as if carried away by the wind.
The project is located in the mountainous region of Kitakaruizawa, Japan. The house sits on a 4,847 m² (52,172 ft²) sloped, densely wooded site at the foothills of Mount Asama. The surrounding plots of land are mostly undeveloped, with only a few nearby residences.
The project site itself is a on sloped, densely wooded landscape scattered with a series of large to medium-sized boulders, primarily concentrated towards the outer edges of the property. However, the most notable among these is a substantial boulder located near the middle-right section of the site.
The design solution for the house consists of a stepped, radial array of glass-enclosed wood and concrete rooms, each sheltered beneath a large sloped roof. The array of these encircles the large boulder found at the center of the site. The exterior spaces between the array of rooms become a series of terraces, balconies and pools that intertwine with the interior spaces of the house .
2024
Total site area - 4,847 m² (52,172 ft²)
Total Interior area - 227 m² (2,443 ft²).
Total Outdoor Area - 177 m² (1,905 ft²).
Total overall area - 404 m² (4,348 ft²)
Renzo Luciano Lopez - Design
River He - Renderings



