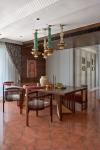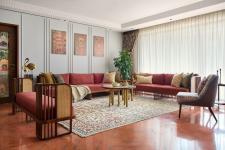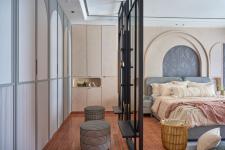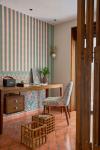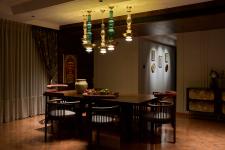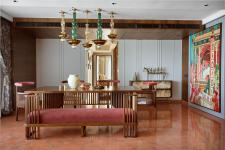Can tradition and modernity truly co-exist in a space? Perhaps, more than its contradicting identities, it is important to find a balance between the two design styles. Timeless Roots- a 3BHK apartment in Mumbai mirrors a similar idea with its unique design and aesthetics. “With the idea of merging Indian tradition with contemporary design, the project is a tribute to the rich, ethnic heritage of India, infused with classical historic prints and motifs. Each piece of furniture, fabric, and furnishing has been meticulously designed to form a holistic story”, says Ar. Rinki Kotak, Principal Architect of 4th Dimension.
It doesn’t take much to understand that Timeless Roots served as a canvas of Indian heritage! Upon entering, one is welcomed into the living area- a space adorned with vibrant prints and patterns. Sofas upholstered with Indian textiles and large murals with bold colours complemented the design of the space. Printed carpet, patterned cement flooring and wallpapers tied all the elements together and brought a natural warmth to every corner of the space. Transitioning to the dining area, bold upholstery and sleek legs of furniture, added to the design language with opulence. Modern elements were included through statement lighting fixtures and decor elements which created an entrailing blend in the design.
Adjoining the living area was the balcony, followed by Indian elements and motifs, offering an expression of culture in the space. The opposite wall of the balcony had a contemporary, Pinteresty-design against a roped chair. The kitchen, being the heart of the home was adorned with pastel pink hues, to follow the same aesthetic harmoniously. Neutral backsplash tiles with marble countertops, enhanced the space, creating an enthralling blend of elements.
Further, the bedrooms were a whole new canvas of the style. A well-thought-out mood board and palette weaved through every room and created balance and symmetry. Beginning with the parent's bedroom, the design mimicked a layer of sophistication with teal blue hues and veneer finishes. The design connected one to their roots and brought a sense of warmth to the room. The mood lighting was curated to set a serene and inviting ambiance, complementing the aesthetics of the space. Further, the bathroom followed a minimal aesthetic with grey hues and clean lines. Glass partitions brought a sense of airiness while warm lighting enhanced the bathroom.
The Daughter’s bedroom was designed to reflect the richness of Indian tradition with brass accents and smooth curves. “We incorporated wall panels with arches and canvas to curate a minimal elegance. Partitions akin to old mansions of Indian architecture were added to provide connectivity and privacy within spaces. The TV unit was done with a floating console table, which created a mesmerising focal point in the space. We also added a bold magenta pink sofa-chair to reflect the vibrancy of Indian culture”, explains Ar. Mihir Kotak, Founder and Principal Architect of 4th Dimension. Additionally, the bathroom in the room expressed grandeur with marble cladding and warm lighting. A vanity with arched mirrors and backlighting created a perfect aura of warmth.
Moving on, the master bedroom in the residence showcased the spirit of Indian history and culture while embracing contemporary principles. “A room that weaved the essence of tradition with the warmth of rustic design is what we thought of while designing this room”, recalls Mihir. “As one stepped into the room, they were transported into a realm of theatrical expression of culture. Cane was used as a main design element along with polished wood to lend a rustic effect, akin to the traditional Indian homes. A wall painting juxtaposed the space with myriad colours while a fresh green TV console was integrated to add a touch of colour to the room. The walk-in closets also included cane shutters and complemented the design of the room”, adds Rinki. The washroom here incorporated Indianness with motifs on tiles and patterned flooring, that tied all the elements together. Further, olive green dado tiles with ornate motifs added a touch of colour to the otherwise neutral space.
In essence, the apartment is more than a home, it is a living tribute to India’s artistic heritage, where history and craftsmanship converge to create a timeless experience, all while embracing modern design principles.
2023
2023
Can tradition and modernity truly co-exist in a space? Perhaps, more than its contradicting identities, it is important to find a balance between the two design styles. Timeless Roots- a 3BHK apartment in Mumbai mirrors a similar idea with its unique design and aesthetics. “With the idea of merging Indian tradition with contemporary design, the project is a tribute to the rich, ethnic heritage of India, infused with classical historic prints and motifs. Each piece of furniture, fabric, and furnishing has been meticulously designed to form a holistic story”, says Ar. Rinki Kotak, Principal Architect of 4th Dimension.
It doesn’t take much to understand that Timeless Roots served as a canvas of Indian heritage! Upon entering, one is welcomed into the living area- a space adorned with vibrant prints and patterns. Sofas upholstered with Indian textiles and large murals with bold colours complemented the design of the space. Printed carpet, patterned cement flooring and wallpapers tied all the elements together and brought a natural warmth to every corner of the space. Transitioning to the dining area, bold upholstery and sleek legs of furniture, added to the design language with opulence. Modern elements were included through statement lighting fixtures and decor elements which created an entrailing blend in the design.
Adjoining the living area was the balcony, followed by Indian elements and motifs, offering an expression of culture in the space. The opposite wall of the balcony had a contemporary, Pinteresty-design against a roped chair. The kitchen, being the heart of the home was adorned with pastel pink hues, to follow the same aesthetic harmoniously. Neutral backsplash tiles with marble countertops, enhanced the space, creating an enthralling blend of elements.
Further, the bedrooms were a whole new canvas of the style. A well-thought-out mood board and palette weaved through every room and created balance and symmetry. Beginning with the parent's bedroom, the design mimicked a layer of sophistication with teal blue hues and veneer finishes. The design connected one to their roots and brought a sense of warmth to the room. The mood lighting was curated to set a serene and inviting ambiance, complementing the aesthetics of the space. Further, the bathroom followed a minimal aesthetic with grey hues and clean lines. Glass partitions brought a sense of airiness while warm lighting enhanced the bathroom.
The Daughter’s bedroom was designed to reflect the richness of Indian tradition with brass accents and smooth curves. “We incorporated wall panels with arches and canvas to curate a minimal elegance. Partitions akin to old mansions of Indian architecture were added to provide connectivity and privacy within spaces. The TV unit was done with a floating console table, which created a mesmerising focal point in the space. We also added a bold magenta pink sofa-chair to reflect the vibrancy of Indian culture”, explains Ar. Mihir Kotak, Founder and Principal Architect of 4th Dimension. Additionally, the bathroom in the room expressed grandeur with marble cladding and warm lighting. A vanity with arched mirrors and backlighting created a perfect aura of warmth.
Moving on, the master bedroom in the residence showcased the spirit of Indian history and culture while embracing contemporary principles. “A room that weaved the essence of tradition with the warmth of rustic design is what we thought of while designing this room”, recalls Mihir. “As one stepped into the room, they were transported into a realm of theatrical expression of culture. Cane was used as a main design element along with polished wood to lend a rustic effect, akin to the traditional Indian homes. A wall painting juxtaposed the space with myriad colours while a fresh green TV console was integrated to add a touch of colour to the room. The walk-in closets also included cane shutters and complemented the design of the room”, adds Rinki. The washroom here incorporated Indianness with motifs on tiles and patterned flooring, that tied all the elements together. Further, olive green dado tiles with ornate motifs added a touch of colour to the otherwise neutral space.
In essence, the apartment is more than a home, it is a living tribute to India’s artistic heritage, where history and craftsmanship converge to create a timeless experience, all while embracing modern design principles.
Principal Architects:
Rinki Kotak
Mihir Kotak
Design Team:
Manali Bhambere
Ziya Sheikh
Manasvi Patel
Photography:
The Matter Studio
Rohit Mendiratta

