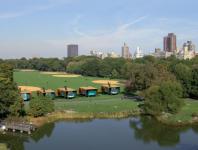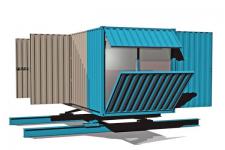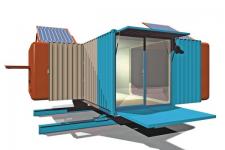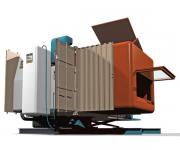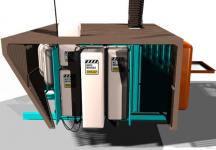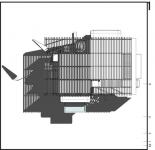As new challenges and needs force us to re-discuss past achievements, to look forward for new visions and to define better answers, contamination becomes the heuristic force capable of producing performing architecture and a diffusion of well being through a radical use of non-sectorial knowledge. Solutions for new living environments have to be researched with open- mindedness, care for resources and sensibility to the economy of the results.
The Minimum Mobile Module is designed to provide a first aid, self-sufficient sturdy shelter for disaster situations and temporary accommodation and is conceived as a fully equipped dwelling engineered around a standard ISO 20’ shipping container. This allows the unit to be shipped overseas, easily transported on roads by common flatbed trucks, air delivered by skycrane helicopter {…} to reach any destination, be it on the top of a skyscraper or in a rural settlement or within a bombed city.
The unit consists of a modified container, with lateral added doors that support two sliding monocoque rooms, three technical modules fully equipped with a wc, a shower, kitchen devices and a heating/cooling system. Two big foldable solar panels provide the needed electricity for total autonomy. They act as rain collectors as well.
A “skin” of wooden slats or plastic material {or may other else} and a deck roof added for sun shading which can be reached by a retractable metal staircase, customizing and extending the living spaces, adapting the unit to different living standards and approaches.
The proposal doubles the container floor area up to 34 square meters when fully opened and can be easily activated by two people in a few hours and accommodating up to four persons.
2002
2005
Flavio Galvagni, Yasmin Muhsin
MINIMUM MOBILE MODULE by FLAVIO GALVAGNI in Afghanistan won the WA Award Cycle 16. Please find below the WA Award poster for this project.
.jpg&wi=320&he=452)
Downloaded 243 times.
Favorited 4 times
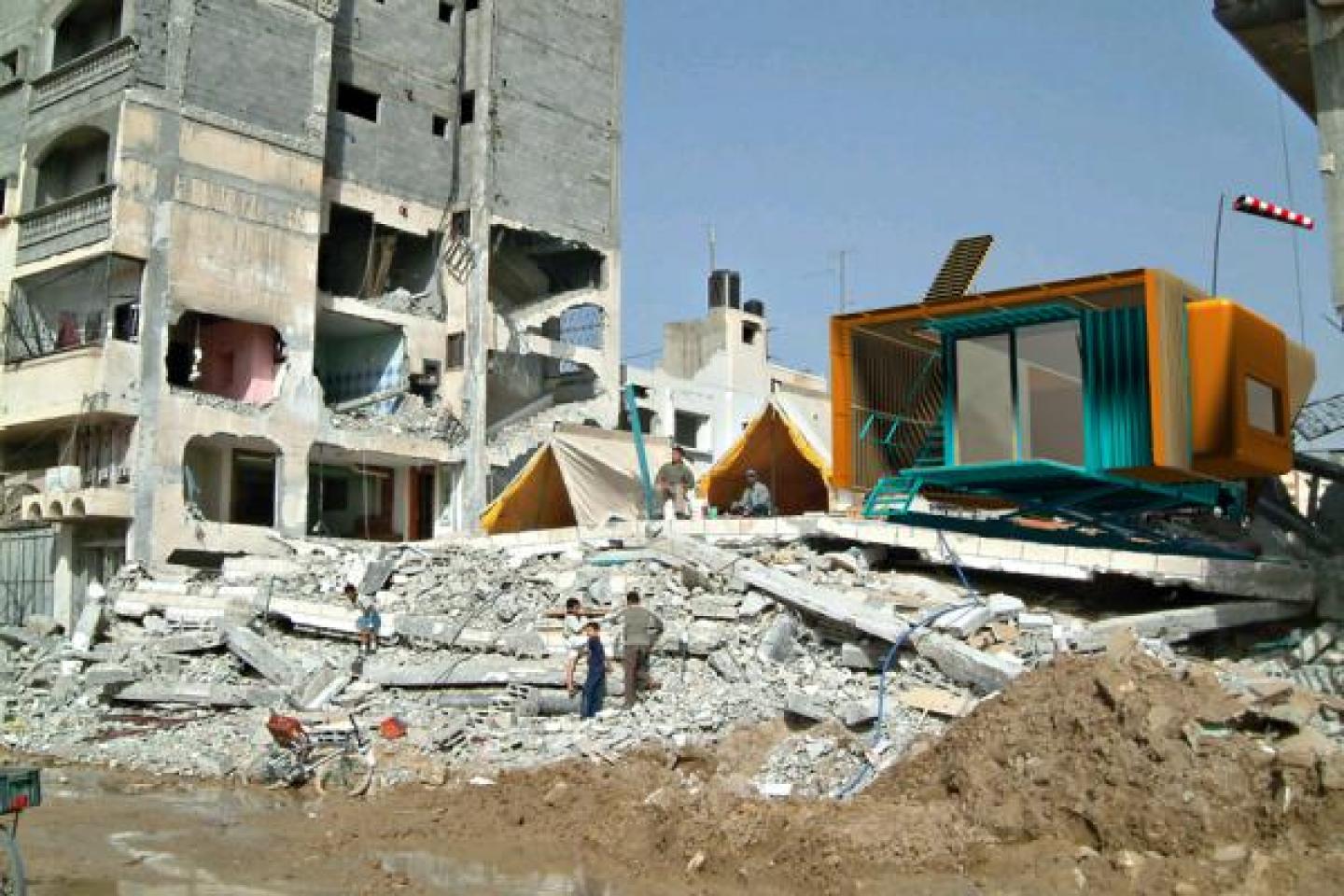
.jpg)

