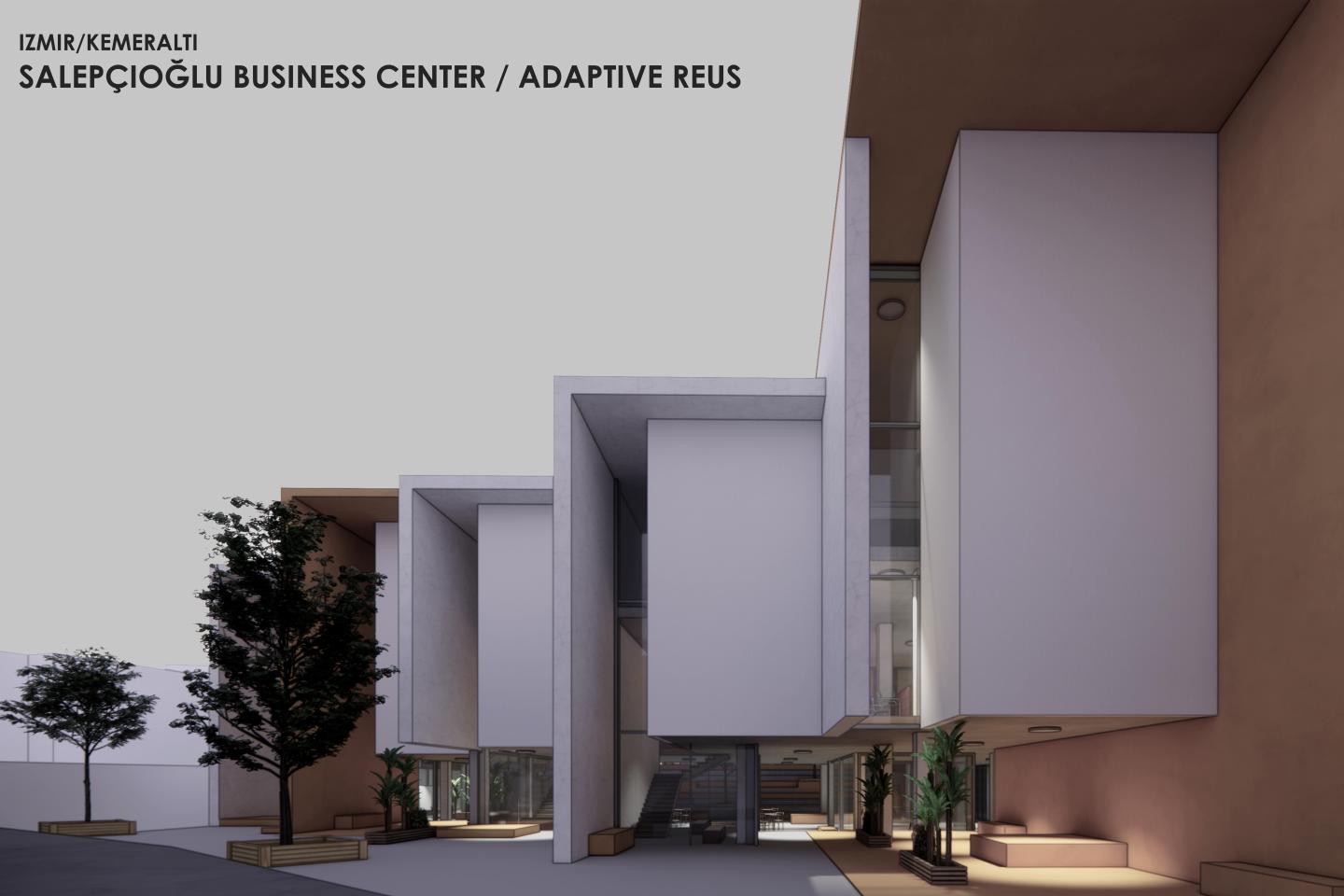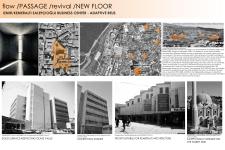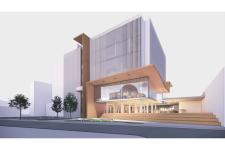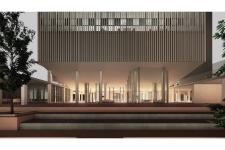Salepcioglu Business Center is between Anafartalar Street and Salepcioglu Mosque in the Kemeraltı district of Izmir. It is situated on a plot of land where qualified structures from different periods are located; there is little space, and current uses can be observed. Kemeraltı is one of the city's most important areas and has a rich historical heritage. In the area, which dates back to the 17th century, changing commercial dynamics and urbanization processes over time have caused the historical texture to weaken and deteriorate. The Kemeraltı area has partially lost its urban appeal due to changing shopping habits and limited night-time use. Despite these problems, the area still has the vitality of daily life and the strength to be called the city's heart. In addition, the area has been included in the provisional list of UNESCO World Heritage Sites for 2020. Many studies are being carried out throughout the bazaar to enhance this power and give the area its ancient charm. One of these studies is the Kemeralti Conservation Development Plan. As a result of all these studies, the area needs to preserve its historical texture and sustainable design approaches that combine the old and the new.
In addition to being one of the low-rise commercial buildings of the 19th century and earlier, the area has been classified as a modern heritage site. However, the Salepçioğlu Business Center could not adapt to the flow of time and remained unused. With its current size, it prevents the potential of Salepçioğlu Mosque and even damages its potential. The mosques of high historical value in Kemeraltı are seen as potential historical centers. One of these is the Baroque example of Salepçioğlu Mosque. Salepçioğlu Mosque is connected to the office building and is not visible and remains in the background because it is located in the unused area of the area. The office building, which was built with the architectural approach of the 19th century and is seen with its respectful approach to the Salepçioğlu Mosque, is currently in dysfunctional use. Kemeraltı was and is a narrow street and a densely used area. The idea of the NEW GROUND proposal was to incorporate this dense street texture into the structure. With this NEW GROUND, the dense use in the area will be drawn into the structure. The texture of the arcade will merge with the historical architectural values of the business center. With this new floor, the aim is to reach the Salepçioğlu Mosque by passing through the structure like a passage. The idea is to transform the office building and its surroundings into a potentially vibrant area and an area where we can experience the value of the office building and the Mosque visually and architecturally.
2024
Location: Izmir, Turkey
Program: Adaptive Reuse Of The Business Center
In the current use of the structure, commercial units are on the lower and upper levels of the base section of the northern front facing Anafartalar Street. On the southern front, the structure grows in volume and is used as an office, workplace and warehouse. The upper levels of the building, which have become inactive over time, have become unusable. The existing levels on the south front have been partially rebuilt. In the existing workshop spaces, the aim was to increase the relationship between the lower and upper levels. Visual interaction was sought within the structure by creating gaps. The courtyard feature on the northern front of the building was retained and re-functionalized, and an amphitheater activity area was developed. The proposed new ground floor was directed towards the southern volume, and functionalizations were made to support the arcade programs. These are considered as art, craft and social units. This way, the arcade structure was supported and incorporated into the building. On the south front facing the Salepçioğlu Mosque, terraces, accommodation areas, foyer-conference areas, transparent surfaces and open spaces were created, and an attempt was made to bring a lost historical value to the fore. The sun-blasted coating on the existing front was reinterpreted, and a new front coating was proposed. The existing traces were used as a starting point when approaching the building. The architecture of the north front, which is compatible with the structure of the arcade, was reinterpreted. The aim was to respect the 19th-century value of the structure by following the existing wall traces. By making arrangements on the existing levels within the structure, the solid and closed surfaces of the north front are transformed into volumetric voids and transparency in places. The idea was to bring the past back to the present, make the historical values visible, and make them one of the points of attraction.
Architectural Program
1. WORKSHOP SALES DEPARTMENTS- COMMERCIAL AREA (4000m2)
2. WORKSHOPS -GROUP WORK AREAS-CAFE (3400m2)
• Workshops to wood
• Workshops to jewellery
• Workshops to tile
• Workshops to textile
3. WORKSHOPS- FUAYE- FUAYE CAFE -RESTAURANT (3000m2)
4. CONFERENCE HALL -RECRATION AREA- OFFICE (1145m2)
5. COWORKING AREA -OFFICE (865m2)
6. LODGING (1200m2)
7. TERRACE- LODGING (1200m2)
Firdevs Özer (Designer)
Prof.Dr. T.Didem Altun (Instructor)
Prof.Dr.Deniz Dokgöz (Instructor)
Prof.Dr.Ferhat Hacıalibeyoğlu (Instructor)
Prof.Dr.Yenal Akgün (Instructor)











