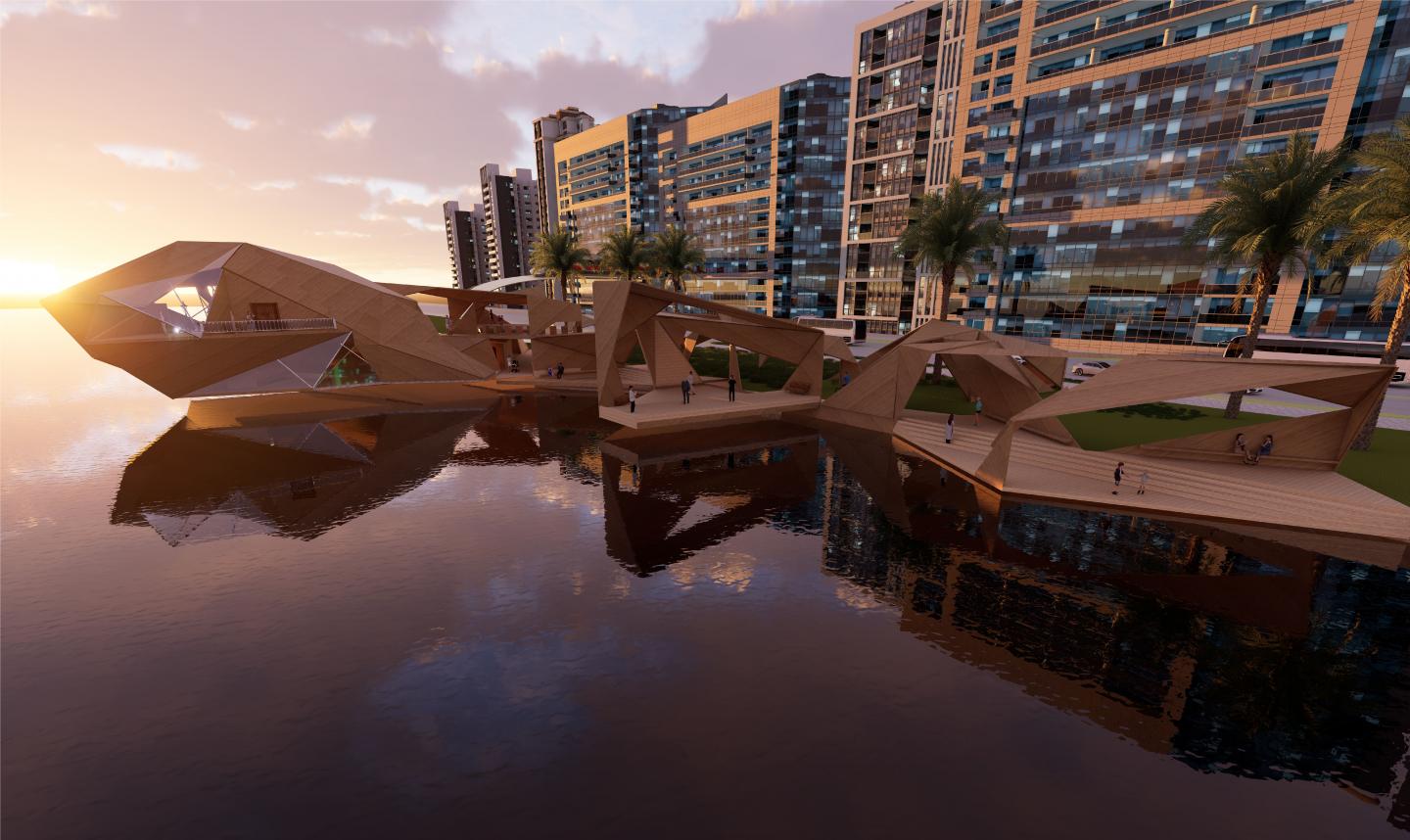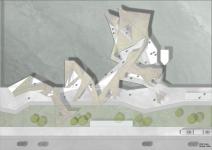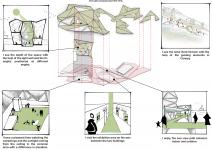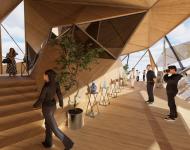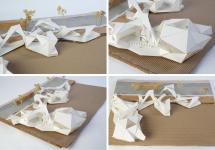Our project analysis is Izmir/Göztepe pier. Although this area, which has a tram stop and overpass right in front of it, has advantages in terms of ease of transportation, it is not functional enough despite the great potential of the existing area. Considering these conditions, Dramatic Fluxion comes into play.
With its canopy area, it provides you with areas such as resting, socializing and observation terraces, while at the same time making it a frequented venue with its concert area. While one side of Göztepe promises you serenity with the calm and peaceful sea, the other side is in front of your eyes with the gloom of the intertwined buildings. Dramatic Fluxion acts as a buffer to strike a balance between these two contrasts. The triangular shell form of the project, positioned at different angles, enriches with the play of light and brings the dramatic elements of the city into the building. The angular geometries and interweaving volumes inside the building create a play of light and shadow, allowing us to experience space and the passage of time from different angles.
Dramatic Fluxion's structure, which harbors these contrasts, offers the opportunity to experience the movement and dynamism of the city and its serenity in the same space. The sharp forms and interweaving volumes within the building offer visitors a visual and spatial experience.
This port aims to be not only a transportation point but also a socializing space. Users can sit in the café overlooking the sea while waiting for the ferry, and enjoy the artworks exhibited on all circulation routes. You can even watch the dance activities that take place in the workshops in the common area where the light well is located, accompanied by your coffee. You can also spend your time in the art studio and art shop.
If you are looking for a quieter experience, you can get lost in the exhibition area below or in the view of the endless sea while waiting for your ferry. It is also possible to attend workshops for different experiences. These opportunities turn the project from a transit point into a living space.
2024
-GÖZTEPE PIER (575m²)
1. Social Hub (370m²)
•Exhibition Hall (30m²)
•Cafe (75m²)
•Art Studio (30m²)
•Workshops (2x25m²)
•Multipurpose Room (50m²)
•Art Store (50m²)
•Common Area (70m²)
•Terrace (15m²)
2. Ferry Docking & Operations (150m²)
•Waiting Halls (30m²/80m²)
•Ticketing Counters & Self-Service Kiosks (10 m²)
•Staff Offices & Security Control Room (30 m²)
3. Supporting Facilities (55m²)
•Restrooms (2x15m²)
•Storage Room (15m²/10m²)
-GÖZTEPE CANOPY (430m²)
•Spectator Area (100m²)
•Stage (60m²)
•Viewing platform (50m²)
•Common/Sitting Area (60m²/60m²/40m²/30m²/30m²)
Sude Ertürk (designer)
Doç.Dr. Feray Maden (Instructor)
Favorited 2 times
