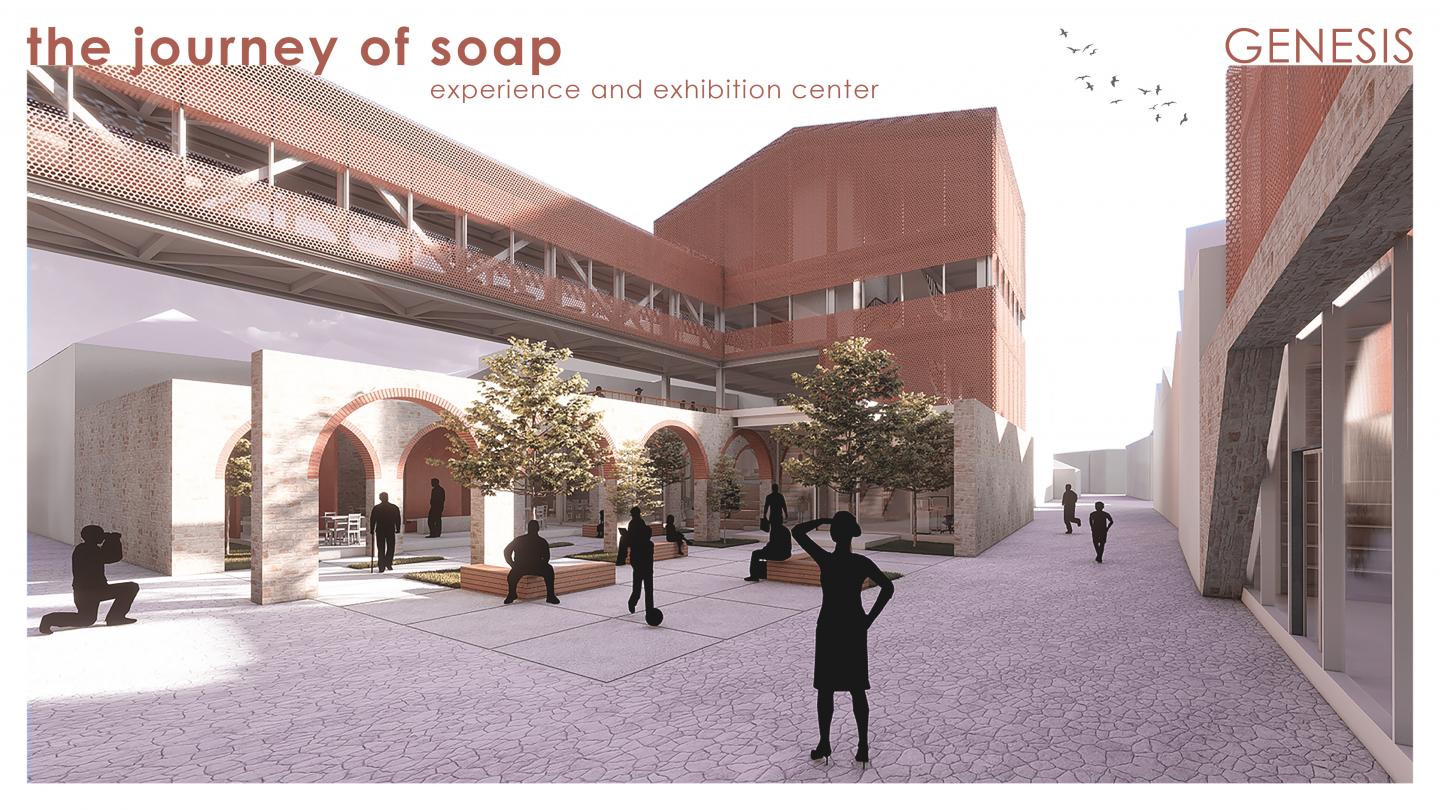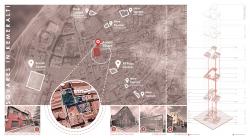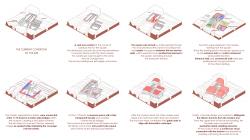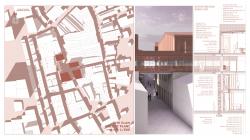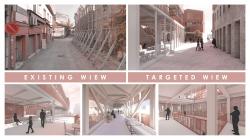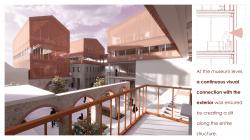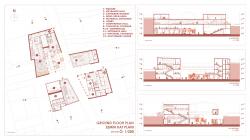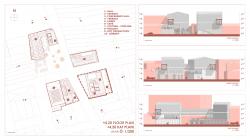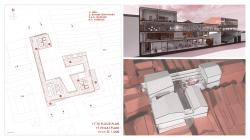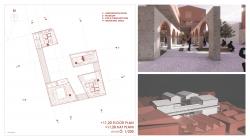The project is located in the historic Kemeraltı Bazaar in the Konak district of İzmir.
İzmir Kemeraltı is a historic bazaar and one of the oldest and most vibrant districts in İzmir, Turkey.
Dating back to the 17th century, it features narrow streets filled with shops, cafés, and traditional artisan workshops. The area is home to historical landmarks such as Kızlarağası Han, Hisar Mosque, and old han (inn) structures. Kemeraltı is a lively commercial and cultural hub where history and modern life blend, attracting both locals and tourists with its unique atmosphere.
The project site consists of four different parcels, each containing existing buildings. Three of these buildings were constructed using traditional methods (Dalan Soap Factory, Cambaz Han, and a warehouse), while the other was built using modern methods (a reinforced concrete structure).
The purpose of the studio is to transform, integrate with, renovate, and adapt the existing buildings on the site in line with the proposed concept. The program of the new structure, formed through the transformation of existing buildings in the area, has been primarily designed around experience and exhibition. Based on initial observations of the site, rather than entering the structure through a single doorway, it was deemed more appropriate to create a new square, similar to the small plazas found in Kemeraltı, providing access from this square. Thus, these currently abandoned historic buildings will be revitalized through the addition of the new square, creating a new focal point within Kemeraltı.
There are several squares in Kemeraltı, such as Konak Square and Ali Paşa Square. Additionally, according to the new zoning plan for Kemeraltı,
certain areas have been designated as squares. These areas were not chosen randomly.
Spaces that were already used as squares, such as the front of a historic building or the courtyard of a mosque, were designated as squares.
For example, the area in front of the İzmir Economic Congress Building, as well as the courtyards of Hisar Mosque and Başdurak Mosque. It can be observed that these squares form a route, and the project site is located along this route.
Adding a square in front of the structure to be built here reinforces this route.
The combination of contemporary and traditional materials, the preservation of history, sustainability, and a livable environment form the foundation of this project.
2024
Location: İzmir, Turkey
Total Enclosed Area: 3,835 m²
Program: Experience and Exhibition Center
The structure referred to as "Building 2," which is currently abandoned, previously served as the Dalan Soap Factory. It was deemed appropriate to restore this building as traditional soap production workshops.
Thus, the main objective of the program—creating experience spaces—was achieved within this building. On the ground floor of the building, there is an entrance hall and storage areas.
Additionally, within the two-story void where we transition from the street into the historic structure, independent commercial units are located.
On the first floor, there are hot soap production workshops, while the third floor houses cold soap production workshops. Between these two levels, a museum is connected through bridges.
This arrangement establishes a relationship between the experience and exhibition areas.
The other objective is exhibition spaces. The museum, created at the 7.70 level, offers a journey through the history of soap, while the experience areas integrated with the museum complement each other.
This museum was connected to the other buildings through bridges, creating a continuous exhibition. The top floor ( 11.20 level) of the demolished concrete structure was incorporated into this museum.
Inside the museum, there are materials formerly used in soap production, produced soaps, visuals of the production process, and information about the people who made the soap.
The café and restaurant located in the square, the conference hall built in place of the reinforced concrete structure, and the conversion of the warehouse into a library all support the established program.
The square was created on the parcel where Cambaz Han is located, serving as the main focal point.
For this reason, the café & restaurant and the entrance hall were positioned here. Additionally, the amphi placed in the square contributed to the formation of a social gathering space.
The conference hall is located on the ground and first floors of the demolished concrete structure. This space is designed to be widely used within İzmir and can accommodate various events.
The former storage area was repurposed as a commercial stationery shop and a library, transforming it into a space for social interaction.
Emirhan Sarihan (Designer)
Prof.Dr. T.Didem Altun (Instructor)
Prof.Dr.Deniz Dokgöz (Instructor)
Prof.Dr.Ferhat Hacıalibeyoğlu (Instructor)
Prof.Dr.Yenal Akgün (Instructor)
