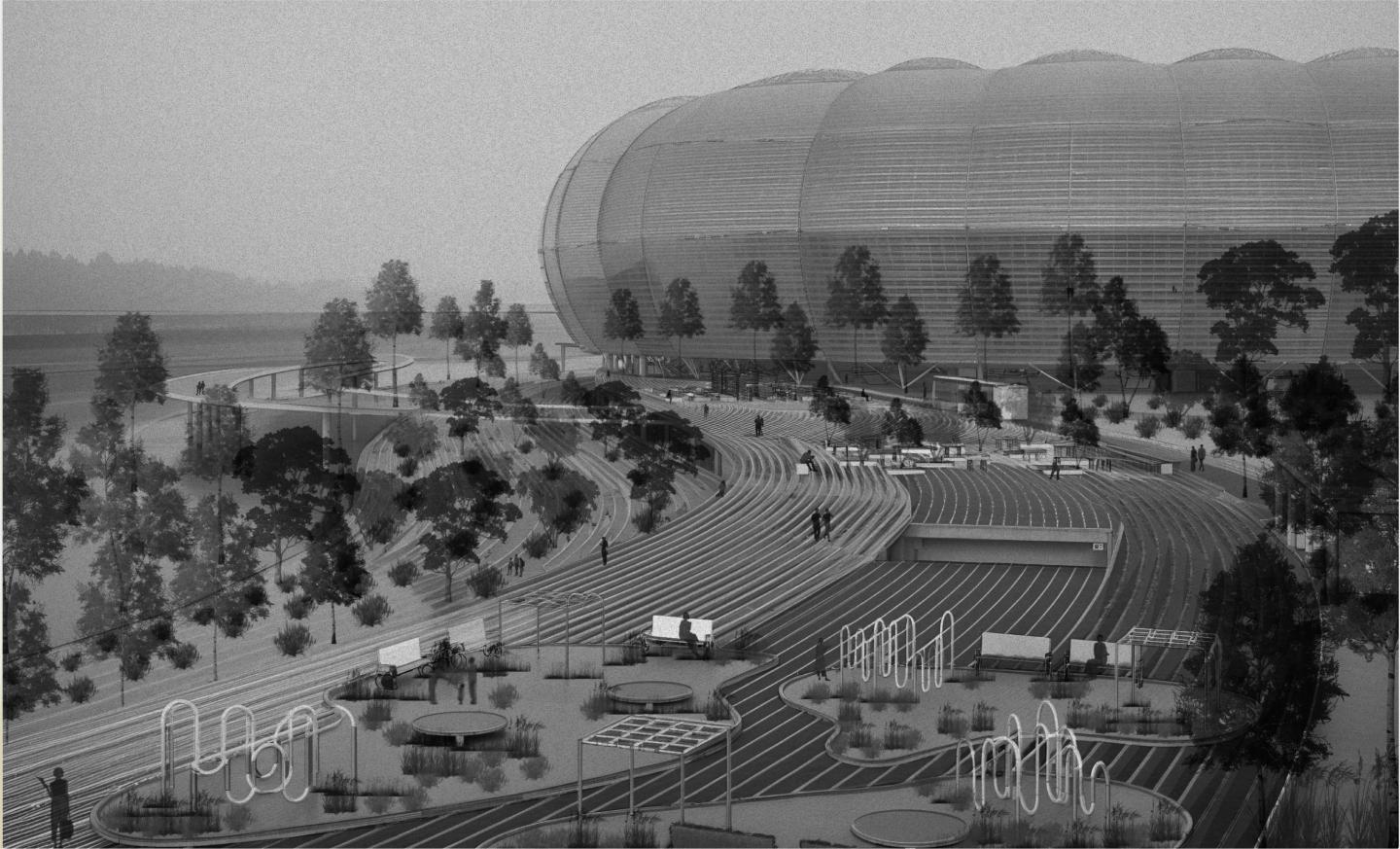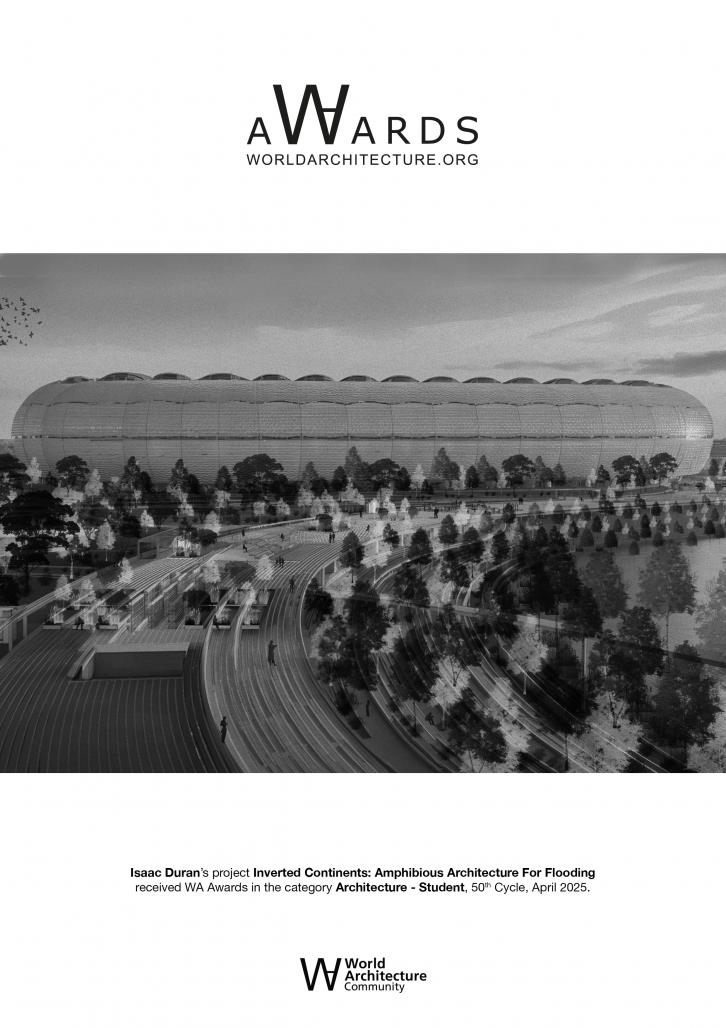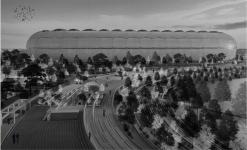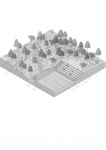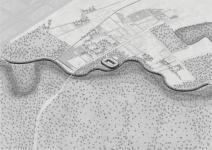This project intends to rethink the hydraulic system, infrastructure, logistics, and landscape of the Bogotá River, its relationship with the city, and its current and future needs. The project consists of a series of public facilities spanning the middle sub-basin of the river as it flows through the city. Its goal is to increase the city's climate resilience, helping to reduce the flood risk during the rainy season, preparing it for the future, and addressing infrastructure deficits through architecture, urbanism, and landscape.
The location south of the airport enables the greatest impact with the smallest structure. The horizontal skyscraper-type building configures a new riverwalk that replaces the levees on the eastern bank while establishing a new urban edge. On the western side, artificial wetlands increase storage, detention and infiltration capacity, reclaiming areas lost to urbanization to reduce downstream impacts.
Adjoining the building and the boardwalk, a metropolitan park uses a topography of fills and excavations, along with training fields capable of storing rainwater, hosting vegetation, and providing more public space for the city. All of this surrounds the project's flagship element: an Olympic-capacity stadium designed as a large rainwater basin to prevent uncontrolled flows from reaching the river.
The stadium combines high-capacity storage with design guidelines for sports and entertainment venues, as well as bioclimatic strategies.
Structure: The project consists on three main buildings, the horizontal skyscraper, the logistic center and the stadium. The former uses concrete reinforced concrete frames and waffle slabs. The latter (stadium) has a more complex structure since it faces several challenges; the base of the building is designed for the storage of water in several concrete tanks, the walls of which are used to support the upper structure; additionally, the need for short and medium term storage requires a watertight construction to protect the foundations from sinking. The upper structure, the grandstand and tiered seating, as well as the floors for each are supported by reinforced concrete columns built over the tank-wall foundation, these are chevron braced for increased resistance and allow for the compensation of a longer cantilever in the seating area. Finally, a steel-truss holds the roof, this superstructure is composed by the main span which cantilevers over the tiered seating, a facade-supporting truss and the secondary steel system that holds and gives shape to both the flex-brick facade and the EFTE membrane roof.
2024
Hydraulic design components for the middle sub-basin: river width=35m; flow rate=17.92m3/s; slope= 0.29%; average precipitation= 841mm/year; flow rate for a 100-year flood= 150 m3/s
Area: plot size=327,526 m2; park=205,922m2; horizontal skyscraper (built)=484,800m2; stadium (built)= 290,682m2; logistic center=34,800m2; artificial wetlands=3'279,193m2.
Water storage capacity: stadium (tanks basin)=567,220 m3; training fields= 98,183 m3; wetlands= 2'063,156 m3.
Stadium capacity: 89,300 visitors.
Student: Isaac Duran
Professors: M.arch Daniela Atencio, M.arch Claudio Rossi and M.arch Daniel Bonilla
Inverted Continents: Amphibious Architecture For Flooding by Isaac Duran in Colombia won the WA Award Cycle 50. Please find below the WA Award poster for this project.

Downloaded 0 times.
Favorited 2 times
