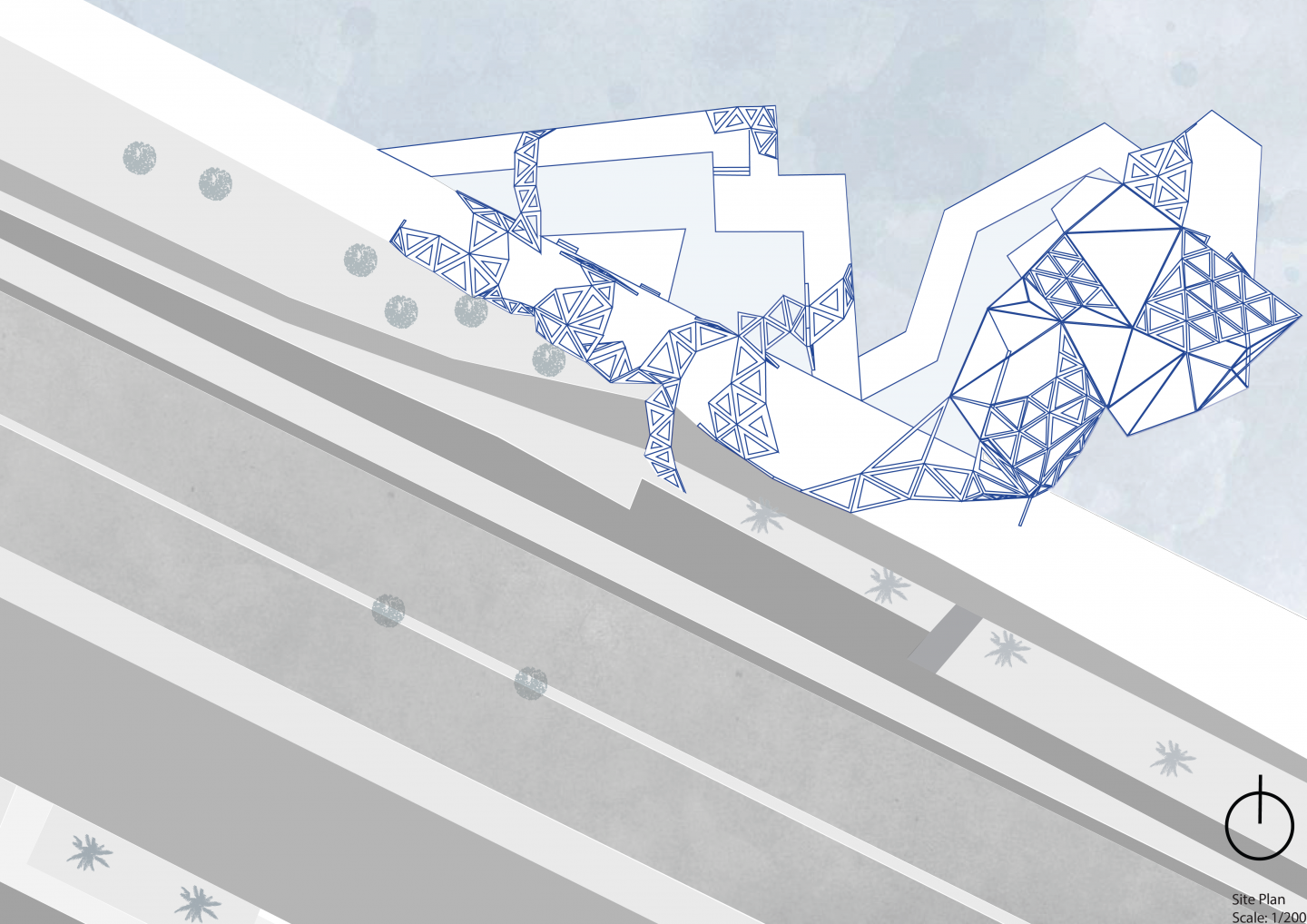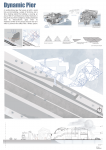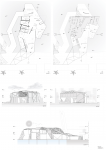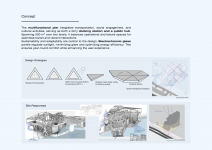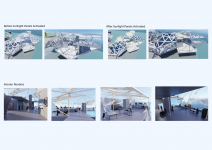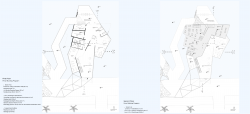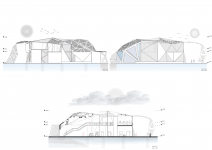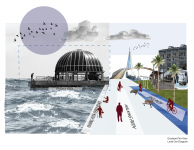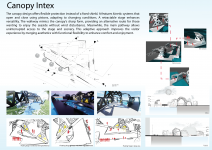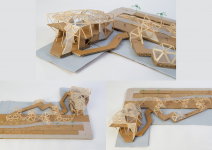The proposed design is a multifunctional pier that seamlessly integrates transportation, social engagement, and cultural activities, creating a dynamic and adaptive space along the waterfront. Serving as both a ferry docking station and a vibrant public hub, the pier offers diverse recreational and event-driven experiences. Covering 500 m² over two levels, the project balances public spaces and operational zones, ensuring a smooth transition between leisure, cultural interaction, and efficient transit.
A key aspect of the design is its commitment to sustainability and adaptability. Electrochromic glass panels regulate sunlight exposure, reducing glare and enhancing indoor comfort. These intelligent panels adjust transparency based on external conditions, providing shade when necessary while optimizing energy efficiency. The architectural approach prioritizes user experience, ensuring year-round comfort for visitors.
A defining feature of the pier is its dynamic canopy system, spanning at least 300 m². This kinetic structure shelters public gatherings and performances, adjusting its shading through a piston-based mechanism that responds to sunlight and wind. The adaptable design ensures a comfortable environment, accommodating seating for 100 to 150 people.
Adjacent to the main structure, a floating stage of 50 to 75 m², supported by pontoons, enhances the waterfront experience with live performances and cultural activities. Positioned at the water’s edge, it strengthens the pier’s role as a vibrant cultural hub, fostering interaction between visitors and performers.
The pier’s circulation system is designed for accessibility and comfort. While the main pathway ensures seamless movement, an alternative promenade offers a more sheltered experience, allowing visitors to enjoy the waterfront while minimizing exposure to strong winds.
By integrating sustainable materials, adaptive design solutions, and flexible programming, the multifunctional pier supports efficient ferry operations while serving as an active urban space. This balance of transit, culture, and environmental responsiveness transforms the pier into a dynamic year-round destination that enhances public engagement and waterfront interaction.
2024
Ferry Building Program
1. Social Hub (300 m²)
Entrance Lobby & Exhibition Hall (50 m²)
Café/Bistro (75 m²)
Artstore / Bookstore (50 m²)
Workshops (2x25m²)
Art Studio/Creative Space (25 m²)
Multipurpose Room (50 m²)
2. Ferry Docking & Operations (150 m²)
Ticketing Counters & Self-Service Kiosks (10 m²)
Waiting Hall (100m²)
Management/Staff Offices (30 m²)
Security Control Room (10 m²)
Boarding gates & ramps and the Arrival/
3. Supporting Facilities (50 m²)
Restrooms (30 m²)
Storage (2x10m2)
The Canopy
Area of 300m²,
Flexible seating arrangements for 100-150 people.
A floating stage (typically supported by pontoons) of 50-75m² will be incorporated
Designer: Nil Çetin
Instructor: Feray Maden
