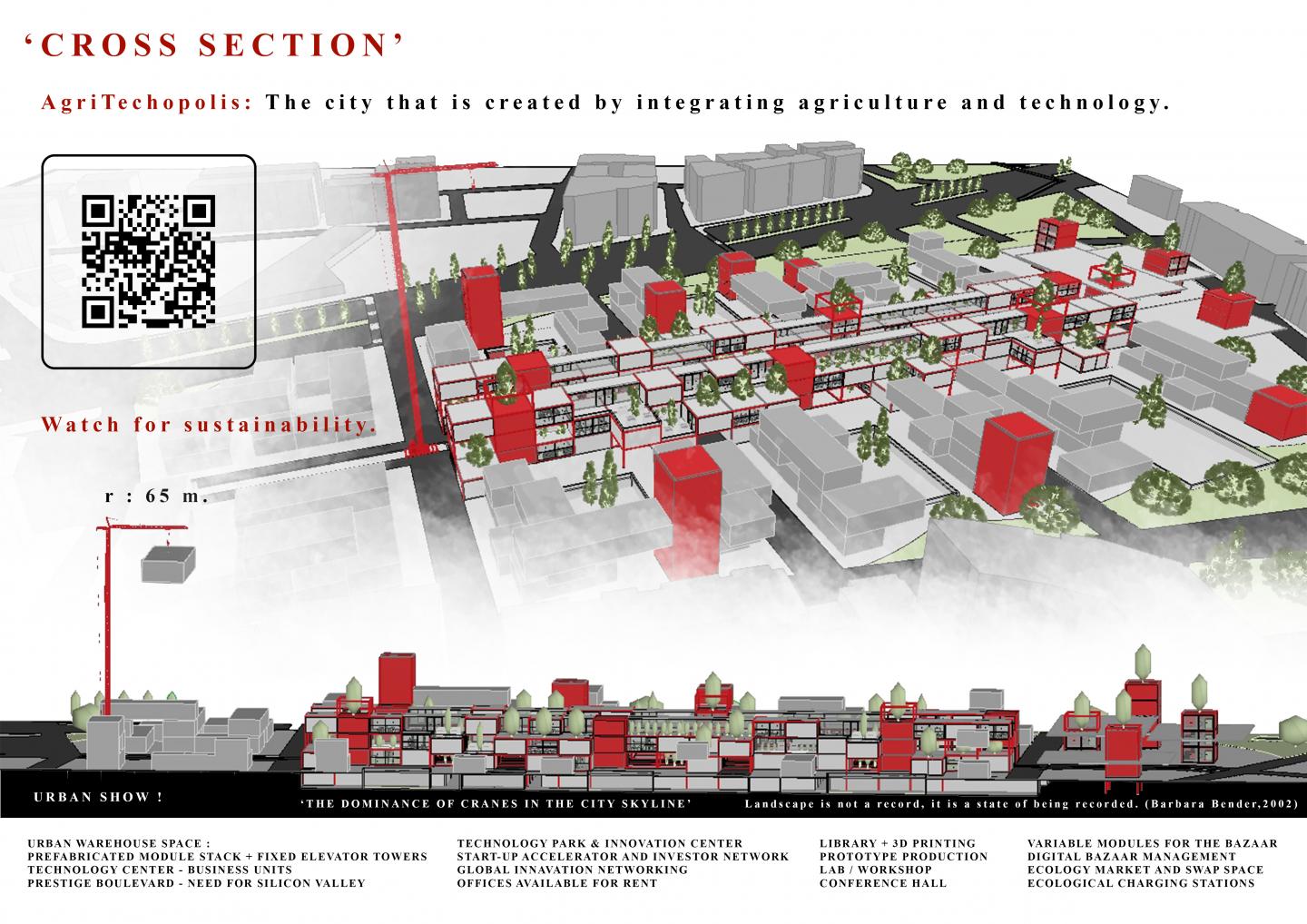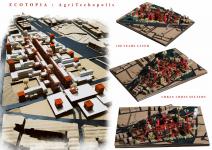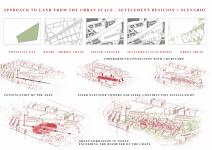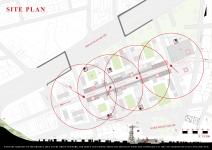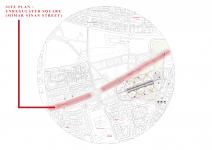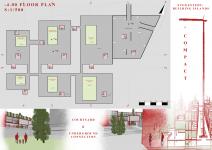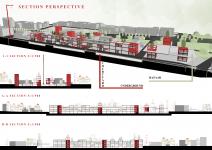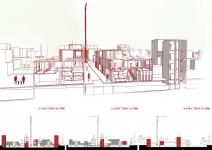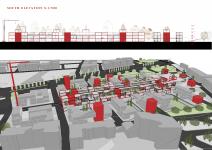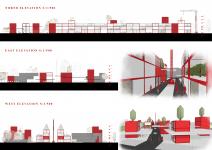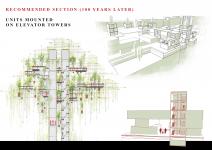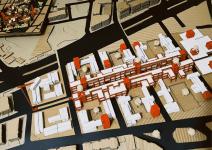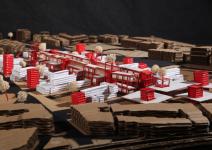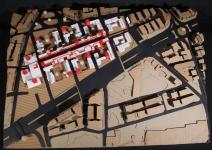Urban Design with an Ecotopia Theme in Manisa: AgriTechopolis – Cross Section
The design area is located in the center of Manisa, a city distinguished by its significant industrial and agricultural potential in Turkey. Additionally, its geopolitical position has historically made it a crucial site of importance in terms of history, tourism, and economy. During my research on the site, my primary aim was to evaluate and sustain its agricultural and industrial potential. However, these two valuable opportunities appeared underutilized and disconnected from each other in every sense. This disconnection raised a fundamental question for a designer: "How should a balance be established between agriculture and industry?"
The qualified workforce of Manisa does not necessarily need to migrate; however, the absence of a “Silicon Valley” within the city limits has impeded its potential growth. In this context, I aimed to develop a design that, while utopian under today's conditions, seeks solutions to pressing issues such as the climate crisis, population growth, lack of green spaces, and drought. To reinforce the project's sustainability, I grounded the concept in the overarching theme of "Ecotopia".
Project Site and Design Decisions
The project site is located along the Manisa-İzmir main road. Currently, only a portion of the area functions as a parking lot, and a market is set up once a week. The underutilization of this 40,000-square-meter plot with no significant public use represents a considerable loss for the city's core. Access from the north is only possible through a pedestrian overpass from Mimar Sinan Boulevard, where the İzmir-Manisa main road flows. To the south, there is a strong green axis extending from Mount Spil to Barış Manço Square.
The primary design approach is to integrate the existing green axis into the project area, revitalizing the square and creating an ecologically sustainable design that addresses potential long-term issues. In this context, I conceptualized the entire site as an “urban cross-section” — not just as a standalone building but as a vision for Manisa 100 years into the future. Designing a large-scale urban intervention with the Ecotopia theme further reinforced my conceptual framework.
When considering the project site as a cross-section between Mount Spil and Mimar Sinan Boulevard, I proposed a square by taking the underpass on Mimar Sinan Boulevard to a negative level. The resulting square not only fosters pedestrian flow but also enhances the site's suitability for agricultural purposes.
In the scenario beginning with the potential void between the newly named Mimar Sinan Square and the existing Barış Manço Square, I extended the commercial and green axes at the ground level. While the axes penetrating the site maintain public accessibility from north to south, I designed a track for a mobile crane to move along the east-west direction. The mobile crane operates by stacking modular units at specific points, maintaining the fragmented architectural language of the existing fabric. Given that a substantial portion of global environmental pollution arises from construction processes, this modular construction approach ensures the project's sustainability.
Before the construction process begins, fixed elevator towers are established to provide flexible design decisions for stacking, expansion, and adaptation over centuries. Subsequently, a stable steel framework is constructed along the crane track, accommodating the project's permanent programs and functions. The modular stacking process then continues in connection with these fixed programs on surrounding parcels.
The two parcels to the west are designated as urban storage areas considering the residential context, serving as storage for modular units to be stacked over time. This approach preserves the street's cross-sectional integrity. The modular units occasionally connect with the fixed framework, creating a dynamic vertical extension. To the east, the street concludes at the market area. Here, upper coverings attached to the fixed elevator towers serve as communal gathering spaces for locals and vendors, maintaining the existing typology.
Furthermore, the courtyards at the -4 level of the island parcels provide access to enclosed spaces. This approach prevents enclosed circulation from being concentrated in a single linear path. Anticipating future needs, additional enclosed spaces are reserved around the courtyards for potential underground uses. This establishes an interconnected underground circulation, maintaining the relationship between the islands.
The design of green areas will evolve organically through this modular process, breaking away from traditional, human-driven landscaping. The crane has a reach of 65 meters, beyond which it cannot intervene, ensuring that areas outside this radius remain untouched, promoting the development of natural green growth. The once intimidating image of these colossal cranes becomes a symbol of urban spectacle for Manisa.
Architectural Program: AgriTechopolis
Ground Level (±0.00):
• Plant Growing Workshop
• Packaging & Mockup Workshop
Associated with the Soilless Agriculture Island. Proposed modules consist of accommodations and workers' residences.
• Digital Library
• Algorithm & Software Workshop
Connected to the Entrepreneurship Training Island. Proposed modules include accommodations and workers' residences.
• Construction & Hobby Market
• 3D Printing & Prototype Production Workshop
Associated with the Innovation Island. Proposed modules comprise hotel facilities and tech transfer offices.
• Vet & Pet Shop
• Agriculture Shop
• Pharmacy
Linked to the Seed Development Island. Proposed modules include classrooms and workshops.
• Recyclable Waste Units
• Swap Space
Related to the Digital Marketplace Island. Proposed modules consist of recycling workshops and upcycled production studios.
• Techno Market
• Book Cafe
Connected to the Silicon Valley Island. Proposed modules include investment centers and classrooms.
• Bazaar
Fixed service units such as delicatessens, greengrocers, florists, and herbalists are integrated into the elevator towers. Temporary and daily market stalls are flexibly organized under the upper canopies.
Upper Levels ( 4.00 & 8.00):
• Laboratories
• Conference Hall
• Information Center
• Innovation Center
• Digital Printer Area
• Sales & Information Offices
• Start-up Investor Network Work Area
• Digital Bazaar Management Offices
• Accounting & Consultancy Services
• Offices for Rent
• Refectory
Underground Level (-4.00):
• Closed Parking Area
• Courtyards
• Flexible Designated Spaces
2024
Structural System and Technical Data:
• The skeleton of the fixed modules consists of a steel frame structure.
• Stacked modules are prefabricated.
• The façade features sliding glass doors and windows.
• Floor height is 4 meters, designed with 8x8 meter modules.
• The total designed enclosed area is a minimum of 8,000 square meters.
Manifesto for Sustainable Urban Transformation:
As an example of sustainable urban transformation, this project will expand over centuries, reaching its maximum capacity while gaining a dynamic and compact character.
- Beste Bozdoğan (Designer)
- Prof. Dr. Deniz Güner (Instructor)
- Prof. Dr. Tutku Didem Altun (Instructor)
- Dr. Ahmet İlker Yalıner (Instructor)
