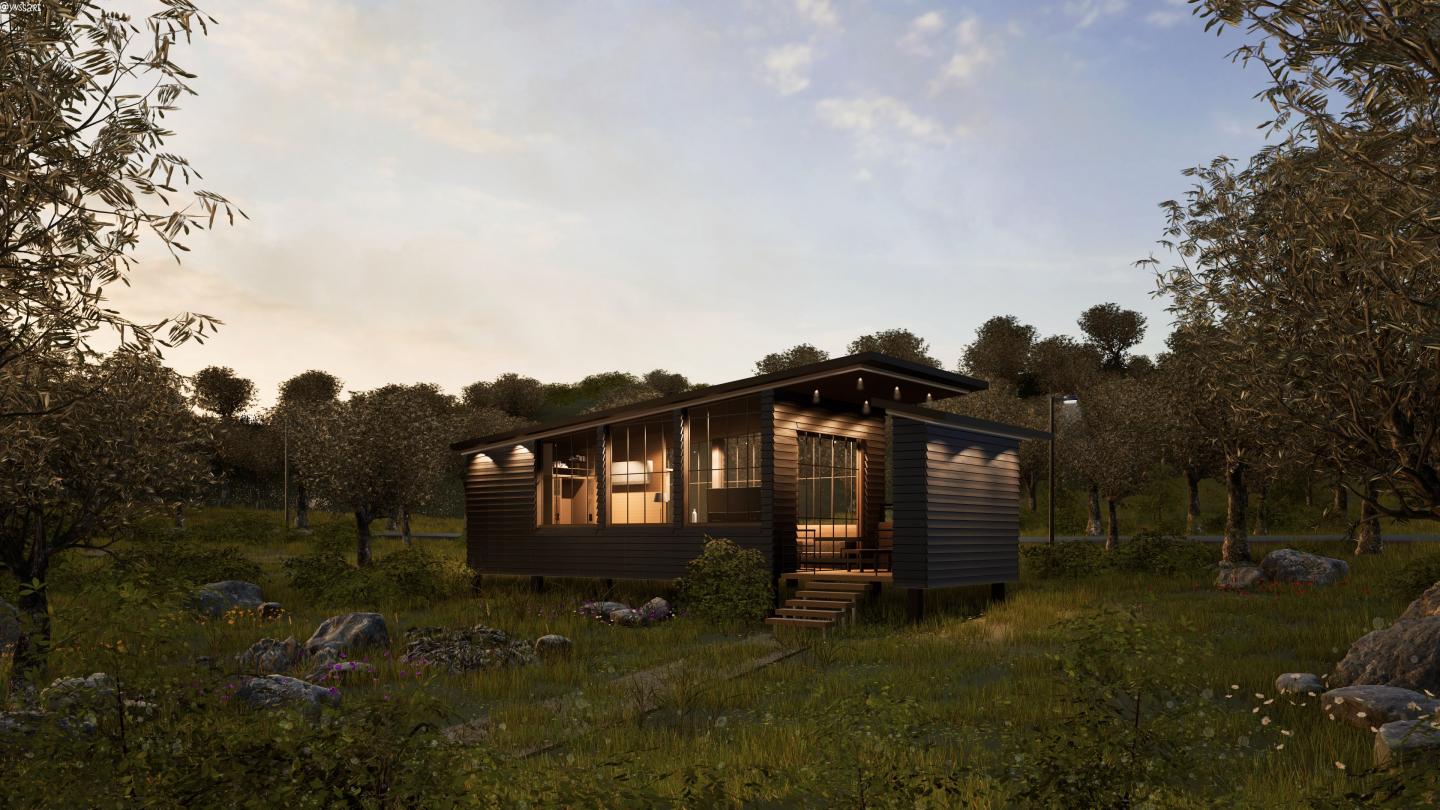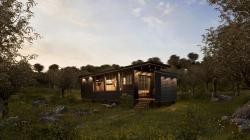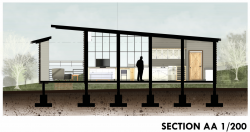Located in front of the vineyards in Urla Yağcılar and designed to adapt to the sloping terrain, this 36-square-meter house offers a peaceful living experience in nature. With its dark wood cladding and large glass surfaces, the house has a modern and elegant appearance designed for comfortable living throughout the year. Its elevated structure allows for natural drainage and airflow, while the front porch offers an ideal space to enjoy the view and relax. The open-plan interior creates a spacious atmosphere and strengthens the connection with nature. Large glass panels let in plenty of natural light throughout the day and create a warm atmosphere at sunset. The living room and kitchen are combined for a functional layout, while the sleeping area is designed to provide privacy. Thanks to insulated materials, the house remains comfortable in all seasons and is suitable for both short getaways and long-term stays. The surrounding stone paths and natural landscape integrate the house with the environment, providing a seamless connection to the vineyards. Since it is functionally designed, there is a storage area on the terrace where the employee can hang his work clothes and materials. There are retractable shutters on the windows and the window facing the terrace can be folded. Thus, when the weather is good, the terrace and the living area can work together. There are also plenty of storage areas inside and they are designed to get maximum efficiency by using minimum space. Sustainability is aimed for this house located in nature by using solar panels on the roof of the house.
2025
2025
The house is exactly 36m2.
It is intended for mixed use.
It is for one person.
It is made of wood.
The carriers are connected to the reinforced concrete foot and the columns are formed.
Designer : Yunus Kaplan
Instructor : Dr. Ögr. Üyesi Hasan Burak ÇAVKA









