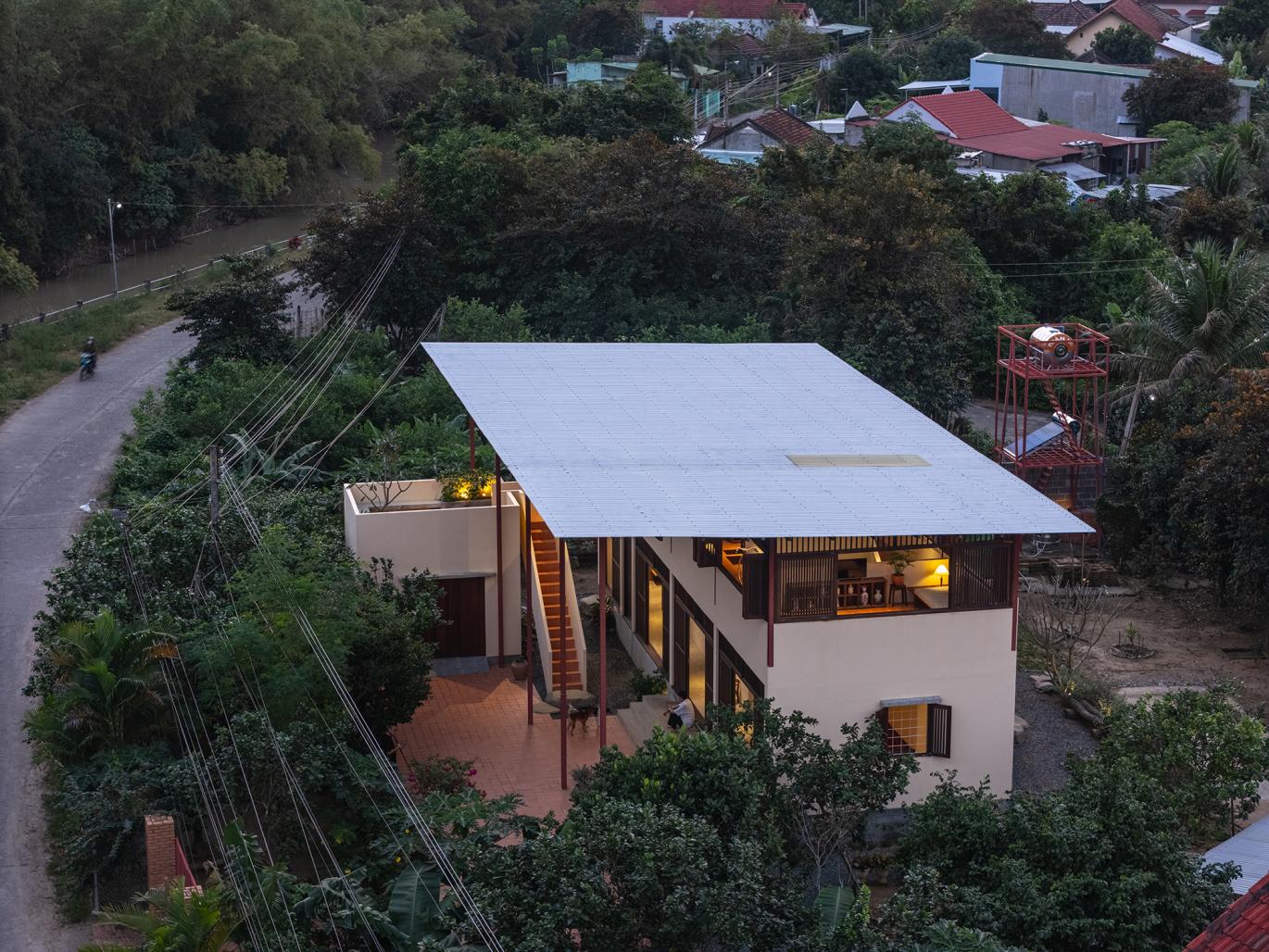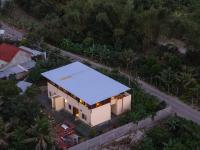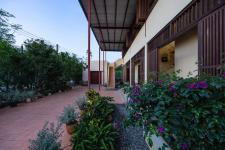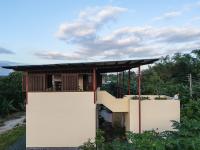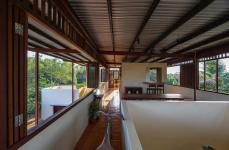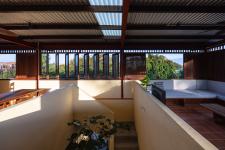Located in Dien Khanh district, just 10 kilometers west of Nha Trang city, DB Horizon house is designed to replace an old ancestral house, associated with many beautiful memories. The house is a seamless blend of contemporary living with vernacular design principles, prioritizing natural ventilation, passive cooling and harmonious connection with the surrounding natural environment.
A PEACEFUL PLACE OUTSIDE THE CITY
Dien Khanh is a slow-paced area, famous for its rich history and beautiful natural landscape, providing a stark contrast to the bustling coastal city of Nha Trang. The site benefits from cool sea breezes, a rural setting with low building density amidst perennial orchards. In addition, the Suoi Dau River in the South provides cool temperatures for the site. These natural advantages greatly influence the design, ensuring a pleasant microclimate throughout the house.
SPATIAL HIERARCHY
The main goal of the project is to create a multi-generational home that balances privacy and social interaction. The functional spaces in the house need to accommodate the daily activities of the homeowner. The house is hierarchical and divided into distinct zones while maintaining a smooth transition between indoor and outdoor areas. The common spaces are brought to the first floor, while the private bedrooms are located on the ground floor:
• The ground floor with bedrooms provides private enclosed living activities, each with a unique view of the surrounding garden. An outside garage to minimize noise and dust from vehicles.
• The first floor serves as the living center with a living room, kitchen, dining area, worship space, common living space and terrace. All are thoughtfully arranged to promote family gatherings and maintain cultural traditions.
Visitors do not enter the house directly, but instead ascend an external staircase that leads to the living room and an outdoor terrace on the first floor. Stepping inside, a cluster of functional spaces (worship area, kitchen and storage) creates a subtle boundary between the guest area and the private area of the family. An internal staircase serves as a private connection between the bedrooms on the ground floor and the open living area above.
LIVING SPACE OPEN TO NATURE
The 360-degree windows on the first floor enhance the connection with nature, providing abundant daylight while maximizing cross-ventilation. The wooden door system with openings above ensures a continuous airflow, contributing to the sustainable and energy-efficient design of the house. A prominent feature of the house is the outstretched metal roof, which provides protection from the scorching sun and heavy rain, and the roof slopes towards the wind, reinforcing the passive cooling strategy.
A MODERN HOUSE ROOTED IN VERNACULAR TRADITION
By combining contemporary design with regional architecture, DB Horizon house retains the spirit of tradition in a contemporary look. Every element such as natural ventilation, elevated terraces, open common spaces, local materials, wind-catching pitched roofs and transitional spaces are a thoughtful response to the climate and cultural context of the site. The project is an experiment in adaptive architecture, where tradition and innovation coexist, ensuring a harmonious living experience while preserving the essence of the past.
2024
2024
Site area: 1200 sqm
Total floor area: 200 sqm
Architecture firm: SAL
Lead architect: Nguyen Hoang Xuan
Contractors: Nguyen Ngoc Kin, Mai Tran Dang Vuong
Favorited 1 times
