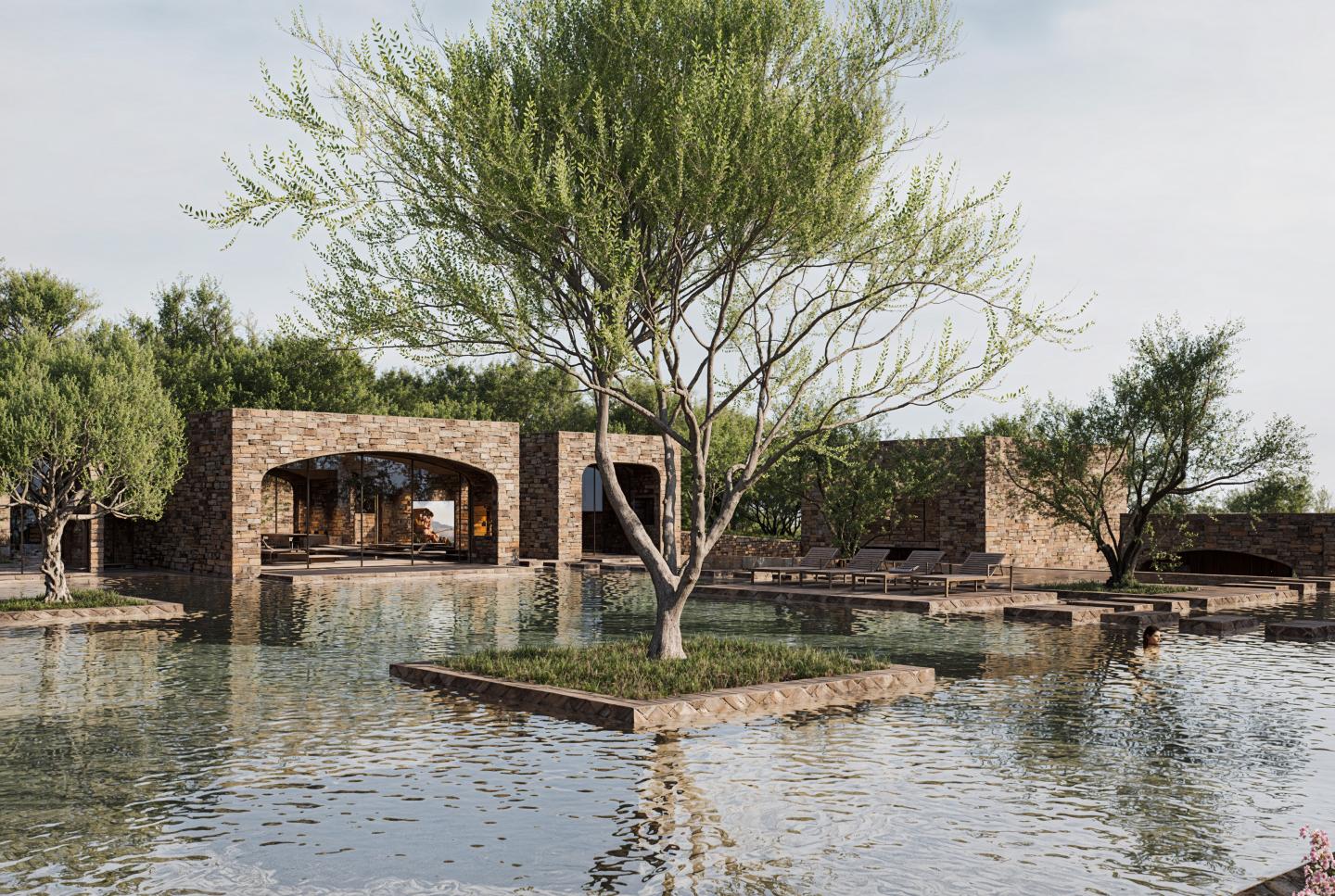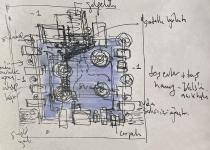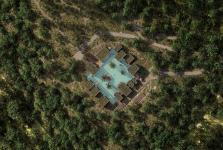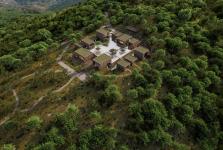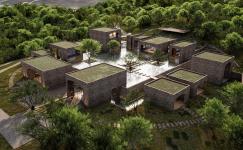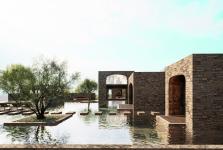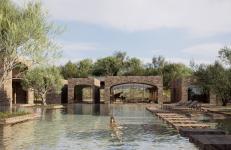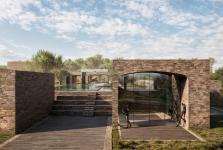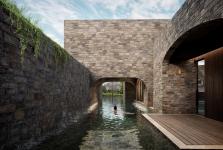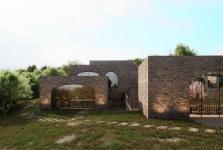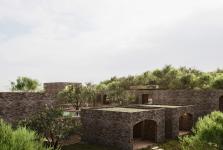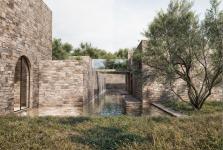Ayvalık Stone House is a vacation residence located within an olive garden at one of the highest points in Ayvalık, Balıkesir. The project serves as both a retreat for the Fırtına family and a community space that offers experiences such as Olive Oil workshops, nature trekking paths, and arts and crafts workshops, connecting visitors to the local culture and landscape.
The driving concept behind the design is the seamless integration of nature and the unique vista of the city into the built environment. The spaces are organized into programmatic clusters that align with the site's natural topography, preserving the olive trees in their original locations and framing views of the surrounding city. The design incorporates two pools on different levels, each serving distinct areas of the complex. The upper pool connects the family houses and service buildings, while the lower pool links the Guestrooms with communal spaces, such as the Olive Oil Workshop, Restaurant, Arts and Crafts Workshop, and Fitness facilities. These two pools are connected by a series of stairs and bridges, creating a fluid connection between the two levels, enhancing both circulation and the sense of integration with the natural landscape. This arrangement creates a hierarchical relationship that ensures privacy for the Fırtına family while also fostering a holistic connection with the guests.
The material palette is carefully selected to reflect both the strong relationship with the natural surroundings and the historical context of the region. The use of Sarımsak Stone, a material deeply rooted in the area’s history—from Ancient Greece to modern-day Turkey—enhances the cultural relevance of the design. This stone is particularly valued for its excellent thermal properties, significantly reducing the energy consumption of buildings. Additionally, green roofs are employed to further enhance the environmental performance of the spaces while blending harmoniously with the landscape.
The use of Sarımsak Stone extends beyond the facades and into the interiors, reflecting Ayvalık’s long-standing architectural traditions. Large glass facades throughout the complex ensure a strong connection between the indoor and outdoor spaces, offering sweeping views of the olive gardens, mountains, the city, and the Aegean Sea. The interiors, featuring stone and wood elements, are designed to evoke a natural and sensory experience, allowing the inhabitants to engage with the environment on multiple levels. The aim is to immerse the residents and guests in the rich cultural heritage of Ayvalık, while offering modern, biophilic spaces that connect them to the land in a meaningful way.
A critical consideration in the design is the protection of the olive trees, which are of significant cultural and economic importance to the region. Local regulations prohibit the cutting of olive trees, and as such, the design emphasizes the preservation of the trees’ original locations. This can be seen in the way some trees are incorporated into the main pool and positioned around the buildings, ensuring that the natural environment remains an integral part of the living spaces. The project aims to create a space that not only respects its surroundings but also coexists with them over time. The seasonal and timeless changes in the olive trees, along with the enduring nature of the stone, will ensure that the project remains dynamic and alive, reflecting the passage of time in a way that enriches the experience of its inhabitants.
2024
Construction area: 943 sqm
Construction area with pools: 2045 sqm
Kerem Yazgan
Begum Yazgan
Recep Selim Yarbasi
