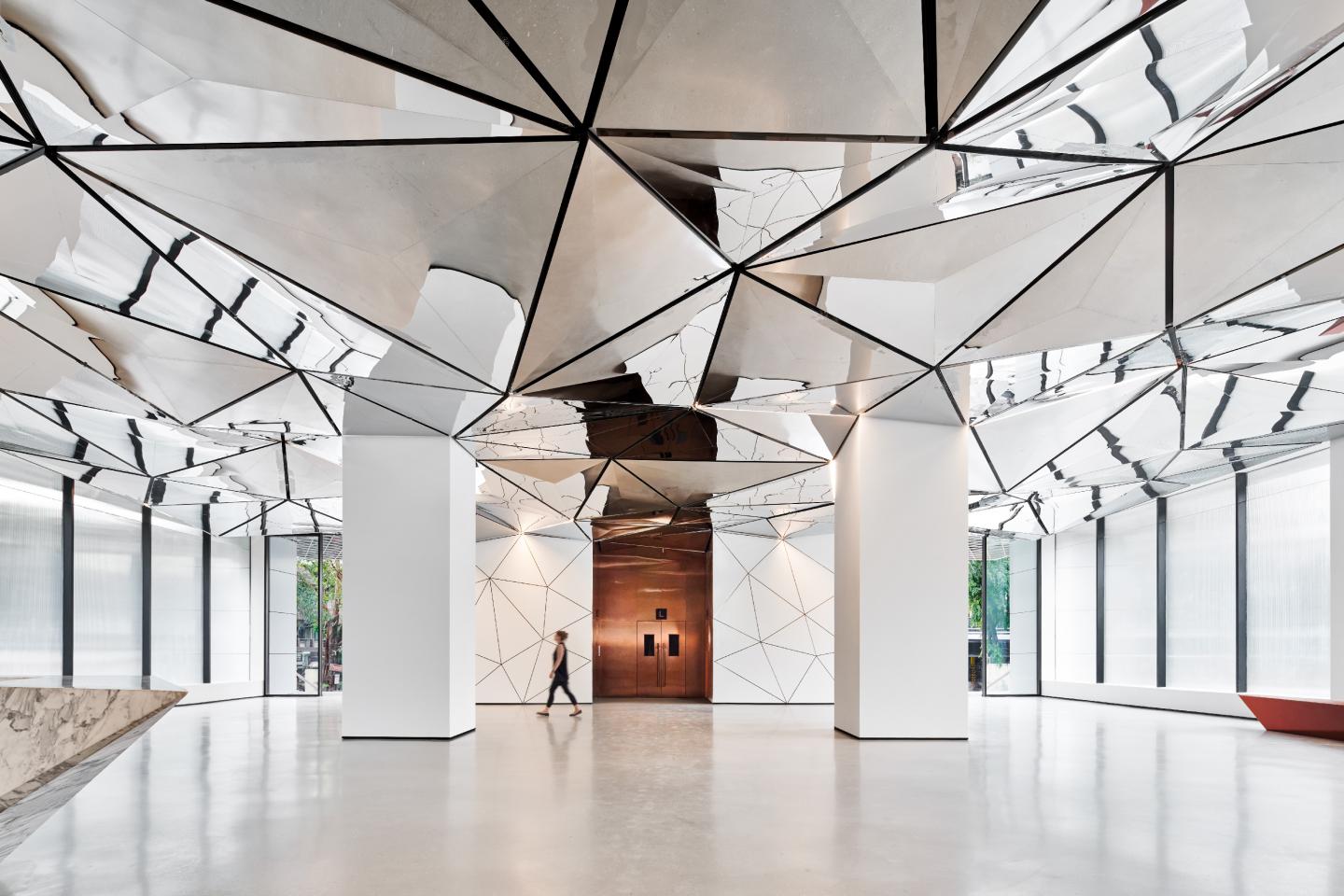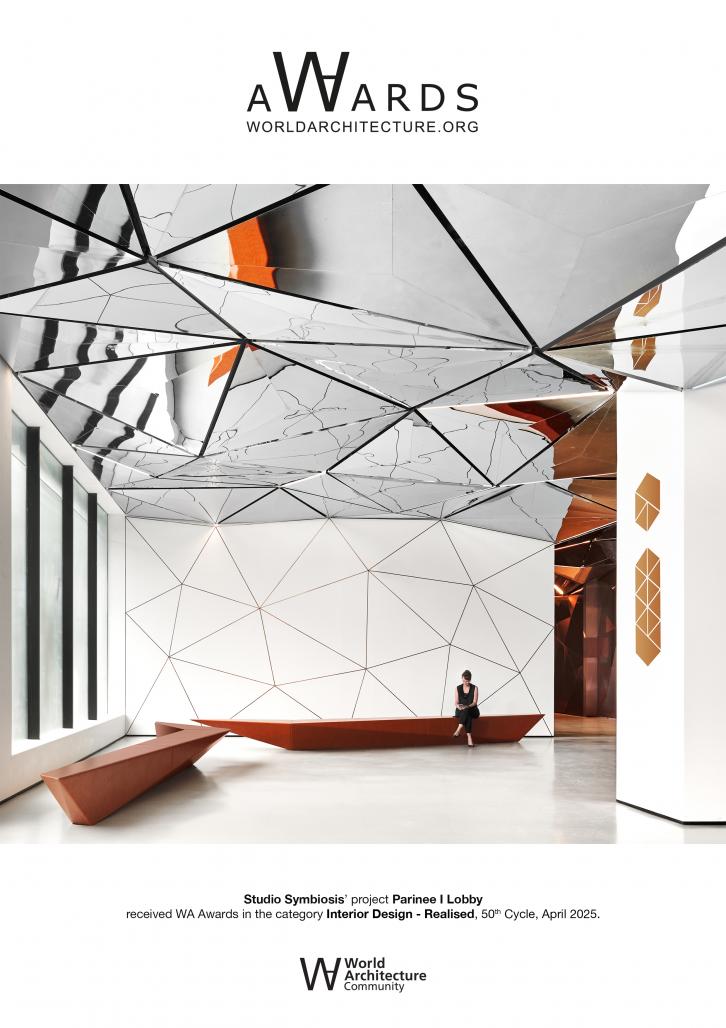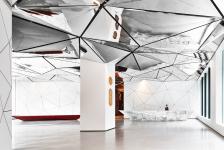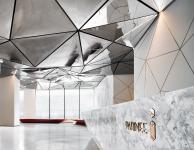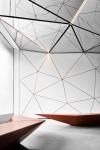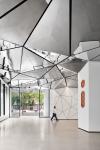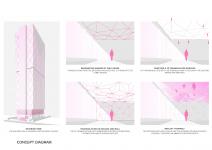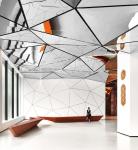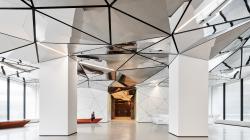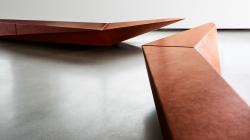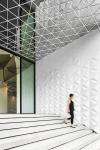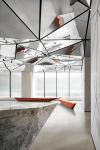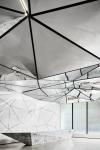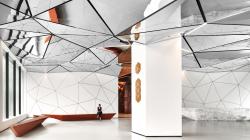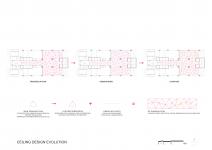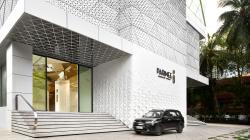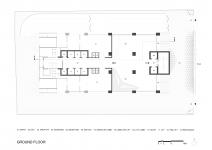AN IMMERSIVE INTERIOR EXPERIENCE
The Parinee i Tower Lobby in Andheri West, Mumbai, presents a harmonious fusion of exterior architecture and interior design. The tower’s distinctive triangulated façade, crafted from dichroic glass, acts as a shimmering canvas, constantly transforming in appearance with the changing light. This architectural identity seamlessly extends into the interior, creating a unified experience that captivates from the outside in.
ARRIVAL EXPERIENCE
The exterior arrival sequence impresses with a striking geometric canopy and dynamic triangulation at the drop-off flooring and wall. The Drop Off wall facade features white GRC components, adorned with three dimensional triangulation, envelopes the building in a sculptural form, seamlessly blending the lines between exterior and interior.
REFLECT YOURSELF
Stepping into the tower’s lobby, visitors are enveloped in a space where geometry and materiality come alive. The focal feature of the interior is the triangulated ceiling design, composed of mirrored stainless steel panels. These dynamic surfaces reflect light and movement, creating a kaleidoscopic effect that transforms the ceiling into an artful, ever-evolving installation. This interplay between reflections and natural light mirrors the exterior’s bold triangulated geometry, ensuring a cohesive architectural language. This mirrored surface not only reflects the architectural language of the façade but also interacts with natural light and movement to create a dynamic and immersive interior experience. The exterior façade reflects colour and the interior ceiling reflects the user, creating an immersive experience.
THREE DIMENSIONAL TRIANGULATED CEILING
The lobby ceiling features a three-dimensional triangulated design crafted from stainless steel, inspired by a Delaunay mesh and guided by attractor points, while carefully accommodating existing beams and services. Integrated within recessed black linear profiles, the ceiling seamlessly incorporates linear LED lighting, air conditioning, sprinklers, and speakers, ensuring both functionality and elegance. For material optimization and minimal wastage, the triangulated surface is subdivided further with hairline joints.
RECEPTION AND WAITING
The reception area is anchored by a sculptural marble desk, designed as a monolithic centerpiece. Its angular and faceted form echoes the architectural language of the building, reinforcing the geometric continuity. Adjacent to the reception are bespoke seating elements crafted in warm, cognac-toned leather, their angular profiles seamlessly integrating with the overall design narrative.
The walls of the lobby echo the triangular motif, with delicate rose-gold inlays that create a subtle yet striking pattern. These lines not only enhance the sense of depth and continuity but also lend a layer of warmth and sophistication to the neutral white palette. Here, the use of rose gold finishes creates a highlighted effect, drawing people in. The flooring, finished in seamless polished concrete, provides a minimalist canvas that balances the complex geometric elements above and around.
LIFT LOBBIES
The lift lobby serves as a contrasting yet harmonious extension of the main lobby. Encased in warm rose-gold hues (tones), it exudes a sense of intimacy and understated luxury. The transition between the spaces has been meticulously designed to evoke a sense of progression, from the openness of the main lobby to the quieter, more focused atmosphere of the lift area. The warm toned lift lobby walls are also triangulated to blend in with the main lobby design. The lift doors have the parinee I logo engraved and the shaft doors are hidden behind the triangulated walls with hairline joints.
A CELEBRATION OF GEOMETRY AND MATERIALITY
The Parinee I Tower exemplifies the seamless integration of form, function, and materiality. Its design celebrates geometry as a unifying theme, from the crystalline façade to the intricate interior detailing. This holistic approach ensures that every element, from the reflective ceilings to the sculptural furniture, contributes to a cohesive narrative.
The overall design of the Parinee I Tower lobby is a testament to the power of thoughtful design that bridges exterior and interior spaces, offering visitors an immersive and memorable experience.
2023
2024
SITE AREA: 2866sqm
BUILT UP AREA: 450 SQM (LOBBY, DROP OFF)
CLIENT: PARINEE REALITY, MUMBAI
DESIGN: AMIT GUPTA, BRITTA KNOBEL GUPTA
DIRECTOR: SURAJ CHAPHEKAR, SENIOR ARCHITECT: DEWESH AGARWAL
TEAM: AKSHAY KODOORI, KARTIK MISRA, ANJAN MONDAL, CHAITHANYA GOYAL, NAVEEN MAGAR, PRIYANSH JAIN, GAGANDEEP SINGH VIRDI, ADITYA KUMAR SHARMA, STEVEN DERRICK THOMAS, GOVINDA DEY, ARSHAD ACHU, ABHINAVA SEN, ARFATH AWAIZ
Parinee i Lobby by Studio Symbiosis in India won the WA Award Cycle 50. Please find below the WA Award poster for this project.

Downloaded 0 times.
