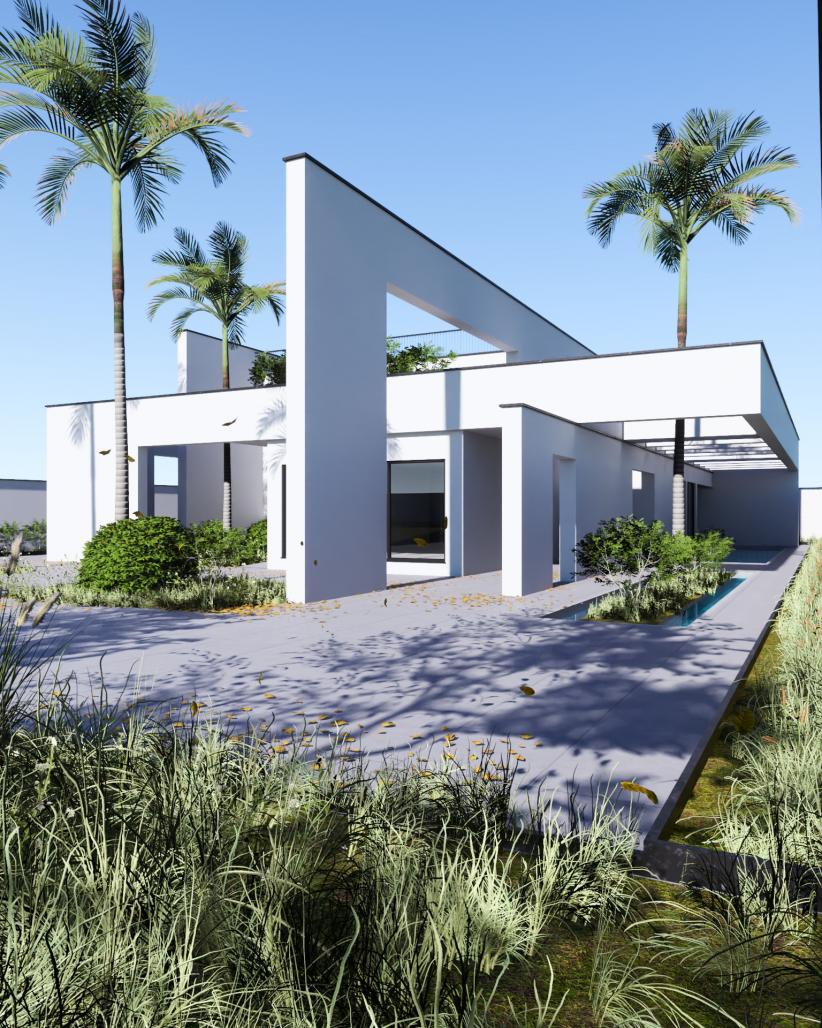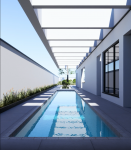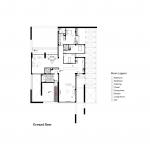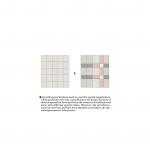The Grid project is a two-story villa located in the city of Hashtbandi, featuring a large three-bedroom unit on the ground floor and a smaller two-bedroom unit on the first floor.
In the design of this villa, the grid system has been utilized as a tool for spatial organization. These grids not only contribute to the appropriate division of interior spaces, but also create areas of solid and void with varying spatial values. However, the dimensions of the grids are not fixed and are adjusted according to the spatial requirements of the project.
This network structure, in addition to influencing the internal layout and defining open and semi-open spaces, plays a significant role in the building’s form. The extended walls formed by these grids not only help organize the spaces, but also create diverse shadows, giving each section of the building its own unique character and identity.
This project is an effort to combine the logic of the grid with spatial flexibility, ensuring that the design not only meets functional needs but also imparts a distinctive identity to the space.
This project is an effort to combine the logic of the grid with spatial flexibility, ensuring that the design not only meets functional needs but also imparts a distinctive identity to the space.
This project is an effort to combine the logic of the grid with spatial flexibility, ensuring that the design not only meets functional needs but also imparts a distinctive identity to the space.
This project is an effort to combine the logic of the grid with spatial flexibility, ensuring that the design not only meets functional needs but also imparts a distinctive identity to the space.
2022
2023
This project is an effort to combine the logic of the grid with spatial flexibility, ensuring that the design not only meets functional needs but also imparts a distinctive identity to the space.
Faramarz mohammadi









