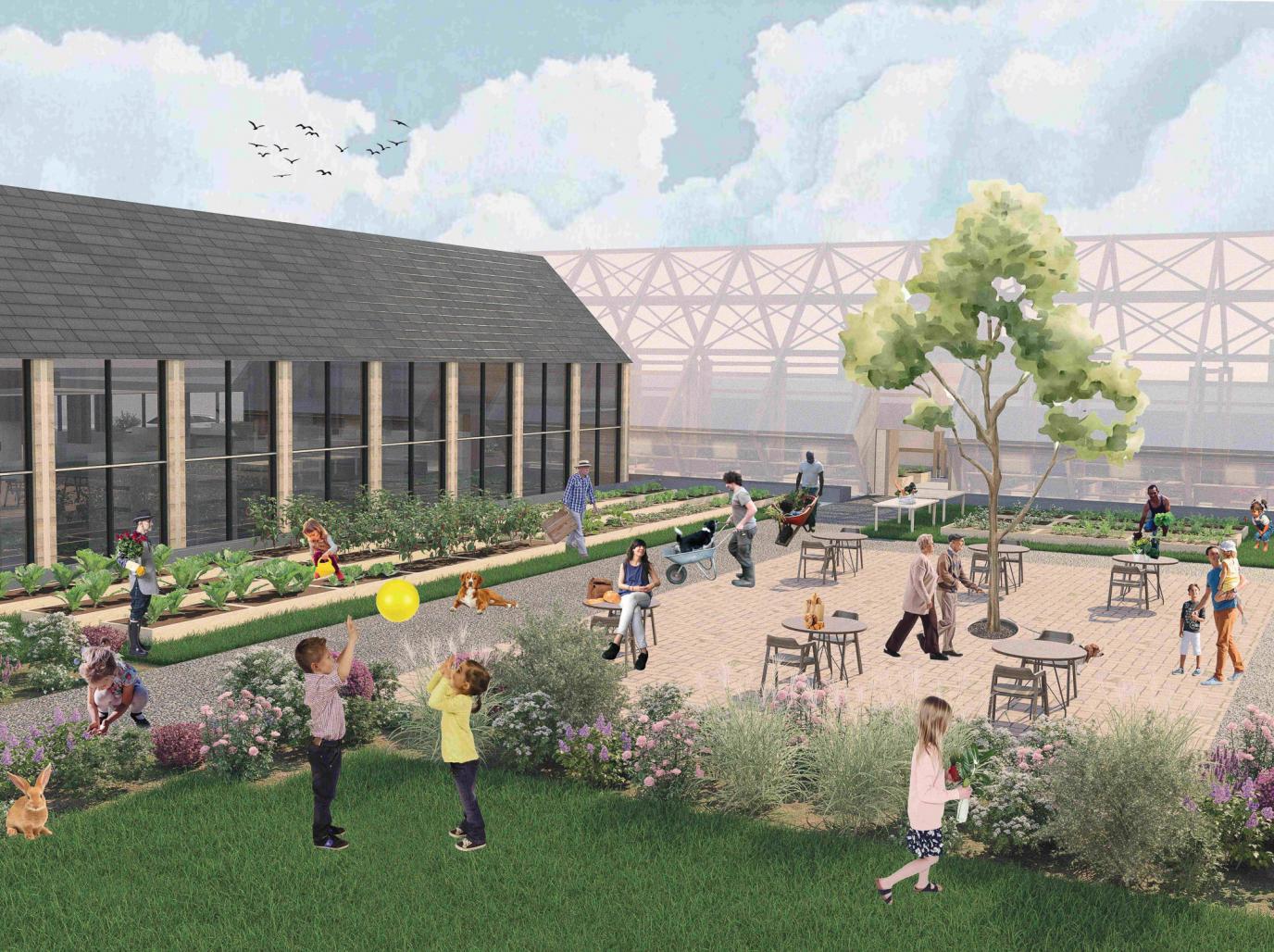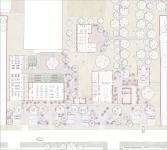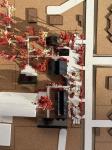"Umbral Hogar San Mauricio; Bridge of Life" is a project that seeks to transform an existing foundation into a sustainable and inclusive architectural space. Based on a main concept: Relational Cohesion Architecture, the design integrates formation, recreation, and production into a cohesive programmatic system that fosters community exchange. At its core, the project redefines the threshold as a transition space—both symbolic and functional—that connects education, work, and leisure in a seamless flow.
The design is rooted in modularity, flexibility, and sustainability, allowing spaces to adapt to changing needs while reinforcing a sense of belonging. The intervention proposes the creation of productive spaces such as greenhouses, workshops, and community markets to ensure economic self-sufficiency. Simultaneously, the public interaction areas promote knowledge-sharing, social inclusion, and urban integration.
The site’s strategic location at the foothills of the Conejera Hill, in Bogotá, offers an opportunity to merge architecture with the natural environment. Through carefully planned landscaping and ecological strategies, the project enhances the foundation’s relationship with its surroundings, creating spaces that are not only functional but also deeply connected to nature.
Additionally, the use of lightweight and prefabricated materials ensures that the intervention is cost-effective and can be replicated in similar contexts. The architectural program includes spaces for education, arts, sports, and community engagement, reinforcing a holistic approach to well-being.
Ultimately, Umbral Hogar San Mauricio serves as a bridge between the foundation and the community, addressing social and spatial disconnections through an architectural language that is inclusive, dynamic, and deeply human-centered.
2024
Location: San José de Bavaria, Bogotá, Colombia
Site Area: Approx. 25,000m²
Architectural Concept: Relational Cohesion Architecture, modular and flexible design
Main Program Components:
Education: Classrooms, workshops, multipurpose learning spaces
Production: Greenhouses, market areas, product distribution points
Community Spaces: Public plazas, shared work areas, recreational zones
Structural System:
Wooden and steel modular frames
Prefabricated connections for easy assembly and disassembly
Seismic-resistant design
Materials:
Wood: Certified timber for main structures and interior finishes
Steel: Modular joints ensuring durability and adaptability
Recycled Panels & Concrete: Used for walls and flooring to enhance thermal performance
Roofing: Sloped structures designed for rainwater harvesting
Sustainability Strategies:
Passive Design: Maximized use of natural light and cross-ventilation
Water Management: Rainwater collection and filtration systems
Energy Efficiency: Solar panels and energy-saving appliances
Productive Landscaping: Greenhouses, urban gardens, and composting areas
Community & Economic Impact:
Aims to generate income through product sales and event hosting
Provides educational and cultural opportunities for local families
Strengthens social ties by creating spaces for collaboration and knowledge exchange
The project is designed to be scalable and adaptable, allowing future expansions and modifications to accommodate new needs. By merging architecture with social responsibility, Umbral Hogar San Mauricio becomes a replicable model for self-sustaining, community-driven development.
Architect & Researcher: Felipe Perea Baptiste
Advisors: Juanita Botero, Camilo Salazar, Raúl Acosta
Institution: Faculty of Architecture, Universidad de los Andes
Collaborators: Local community members, Fundación Hogar San Mauricio
Support & Contributions: Mentors, professors, family, and friends who provided guidance and feedback throughout the project development
This project is the result of a collective effort, where academic research, community engagement, and architectural innovation converge to create a sustainable and socially impactful space.





















