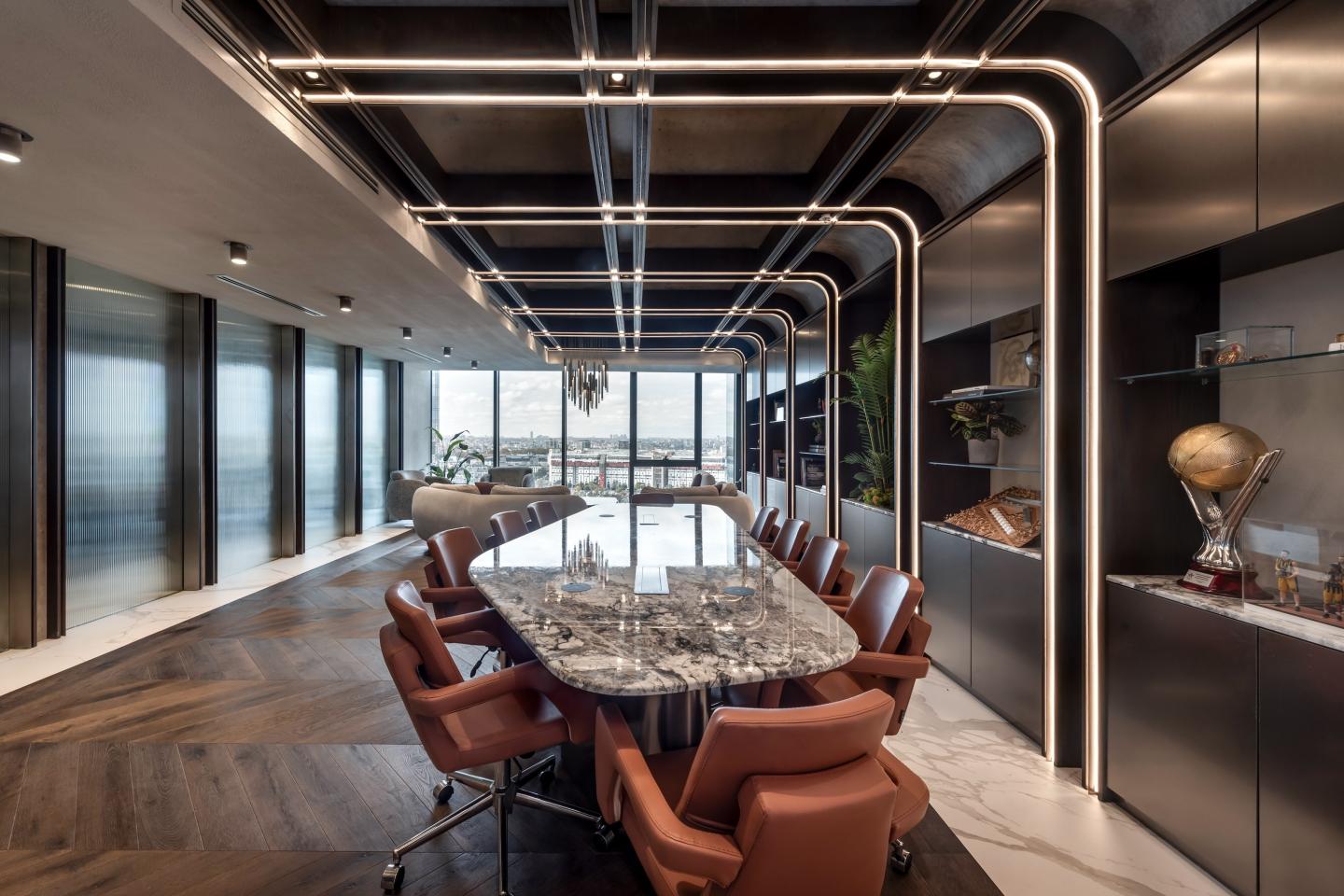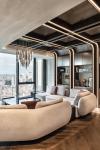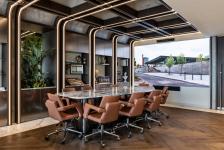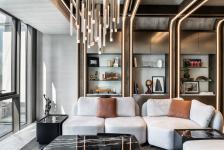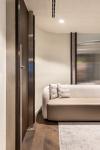The Balance of Modern Industrial Aesthetics and Luxury: A Headquarters in Bomonti
Located in the heart of Bomonti’s vibrant business district, this headquarters project seamlessly combines modern industrial aesthetics with luxurious details to create an elegant and functional workspace. Situated on the 13th floor of a central office tower, the 110 m² space is designed to meet contemporary business needs with a refined architectural approach.
The project emphasizes transparency, fluidity, and functionality in its spatial solutions, while the rich material palette enhances the sense of sophistication. Comprising three executive offices, a shared workspace, a reception area, and a spacious meeting and lounge room, the layout is designed to provide both comfort and efficiency for its users.
The flooring transitions seamlessly between dark-toned natural wood parquet and porcelain tiles, adding warmth and elegance to the space. Furniture elements incorporate leather, natural marble, wood, and stainless steel, creating striking contrasts that emphasize modern industrial aesthetics while maintaining a luxurious balance.
One of the most distinctive features of the design is the full-height bookshelf that dominates the executive offices and the large meeting room. More than a storage solution, the bookshelf integrates lighting, ventilation, and fire suppression systems, contributing to the spatial continuity. The bookshelf’s curved transition into the ceiling mirrors the rounded forms used throughout the space, creating a rhythmic design language.
To ensure natural light penetrates the entire space from the narrow façade openings, glass partitions are used between rooms. In the meeting and shared work areas, ribbed glass is chosen for its ability to diffuse light while maintaining privacy. This choice balances functionality with aesthetics, adding a layer of subtle sophistication to the design.
The limited footprint of the space is maximized with a fluid design approach. Rounded corners in corridors and transitions soften spatial boundaries and add a sense of movement to the overall design. This fluidity is echoed in the bookshelf and ceiling forms, ensuring a cohesive architectural language throughout the interior.
Tailored for the needs of contemporary business life, this office space blends transparency, functionality, and aesthetics into a unified whole. With its use of natural materials, meticulous detailing, and rhythmic design elements, the project stands as a luxurious interpretation of modern industrial design, offering an elevated user experience.
2024
2024
MEP: Formula International
Architects: Yup Architectural Design Studio
Lead Architects: Damla Pınar Çelik, Ayşe Aybüke Samast
Design Team: Eylül Reçber, Ayça Yıldız, Seda Nur Sayar, Ezgi Patar, İpek Yılmaz
