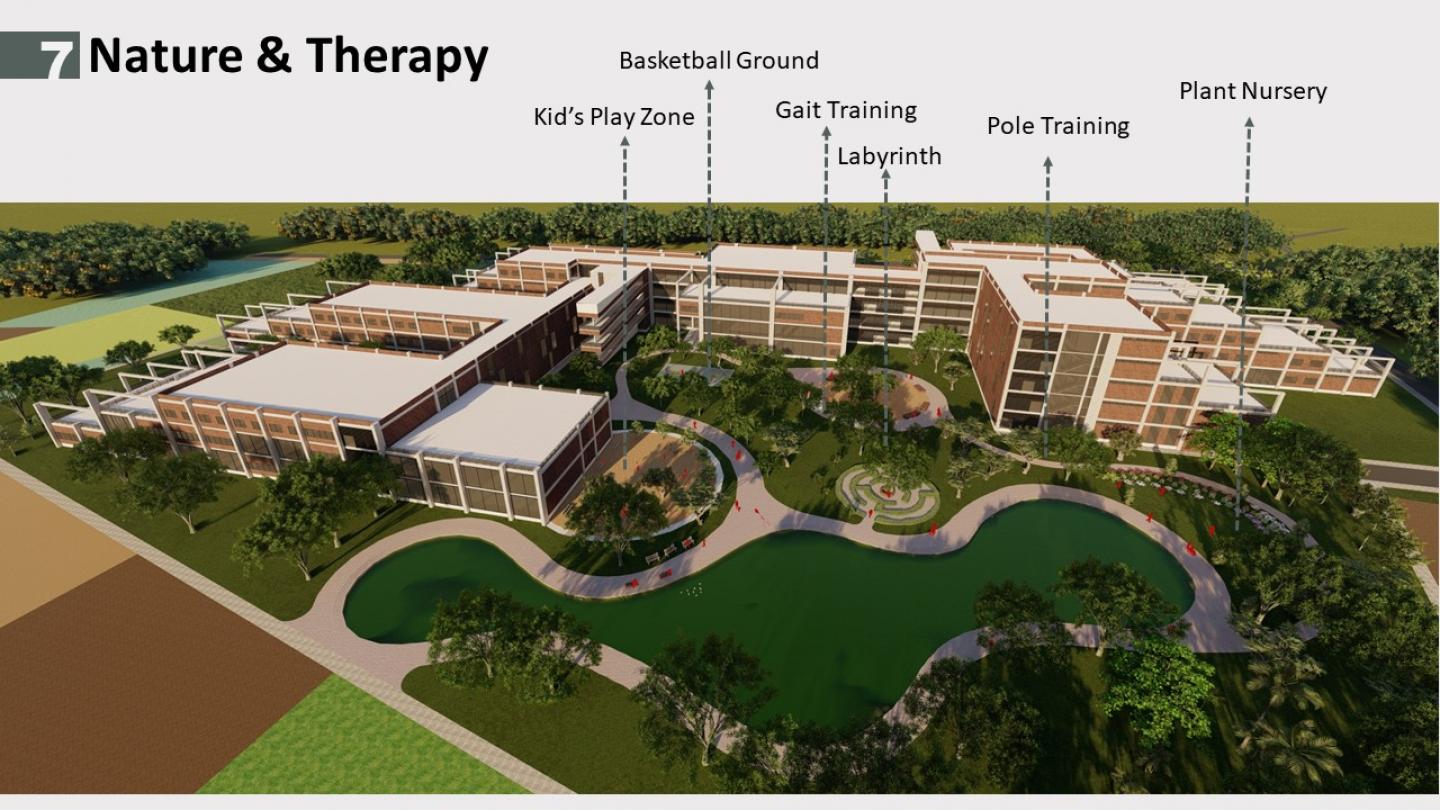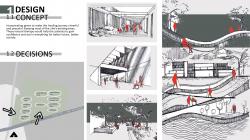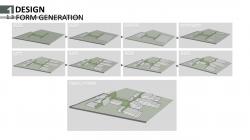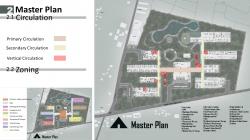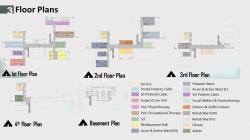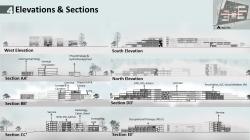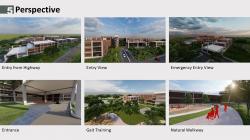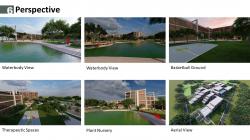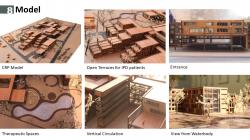The design of the Center for the Rehabilitation of the Paralyzed (CRP) – Rajshahi is rooted in the belief that architecture can profoundly impact the recovery and well-being of individuals undergoing rehabilitation. This project envisions a holistic healing environment where nature, therapy, and architectural design come together to promote physical, mental, and emotional well-being. The facility is designed to foster independence, dignity, and a sense of community for individuals with disabilities, ensuring that the built environment is a catalyst for recovery rather than a barrier.
Healing through Nature
One of the key principles of the design is biophilic integration, where natural elements such as greenery, water, and daylight are woven into the architectural fabric to create a soothing, stress-free atmosphere. Studies have shown that exposure to nature reduces stress, enhances cognitive function, and accelerates physical healing. This project incorporates:
Therapeutic gardens and sensory landscapes, which serve as spaces for relaxation, contemplation, and physical activity.
Water elements such as hydrotherapy pools that aid in pain relief and physical therapy.
Maximized daylight penetration, reducing reliance on artificial lighting and creating a more comfortable indoor atmosphere.
Natural ventilation strategies to ensure a fresh, oxygen-rich environment that contributes to patient recovery.
Universal Accessibility & Barrier-Free Design
For individuals with mobility impairments, ease of movement within the built environment is essential. The CRP Rajshahi is designed to be fully accessible, ensuring seamless navigation for wheelchair users, stroke patients, and individuals with varying levels of physical ability.
Wide, gently sloping ramps and automated doors make movement effortless.
Tactile paving, auditory signals, and Braille signage assist visually impaired users.
Low-height countertops, accessible restrooms, and therapy areas ensure comfort and functionality for all users.
Elevators with emergency backup power systems facilitate vertical movement across floors.
Patient-Centered Spaces
The design promotes a patient-first approach, where rehabilitation is not just about medical treatment but also about mental, emotional, and social reintegration. The facility includes:
Personalized inpatient rooms with outdoor views, ensuring a stress-free and healing atmosphere.
Flexible therapy zones, including physiotherapy, occupational therapy, and hydrotherapy, tailored to individual patient needs.
Community spaces, vocational training centers, and recreational facilities to prepare patients for independent living.
Sustainability & Environmental Responsibility
Sustainability is at the core of the design, ensuring that the facility is energy-efficient, cost-effective, and environmentally responsible. Strategies include:
Passive cooling techniques, such as courtyard planning, cross-ventilation, and shaded outdoor areas, minimizing energy consumption.
Solar panels for renewable energy generation, reducing dependency on the grid.
Rainwater harvesting and wastewater recycling, ensuring optimal water management.
Use of local materials like bamboo, clay bricks, and lime plaster, reducing the carbon footprint while maintaining a connection to regional architectural traditions.
Community Engagement & Reintegration
The rehabilitation process extends beyond medical care—it involves social reintegration and empowerment. The center includes:
Vocational training workshops, enabling patients to develop skills for employment and independent living.
Educational programs for caregivers and families, ensuring continued patient support post-rehabilitation.
Public awareness initiatives, helping to break societal stigmas associated with disability.
2024
1. General Information
Project Title: Integrating Nature & Therapy: Center for the Rehabilitation of the Paralyzed, Rajshahi
Location: Katakhali, Rajshahi, Bangladesh
Site Area: 12.5 acres (50,585 sqm)
Total Built-Up Area: 4.3 acres (17,400 sqm)
Number of Floors: Ground 4 Floors Basement
Total Bed Capacity: 220
Parking Capacity: 55 (including 5 for Persons with Disabilities - PWD)
2. Structural & Material Specifications
Structural System: Reinforced Concrete Frame Structure (RC Frame)
Foundation Type: Deep Foundation (Pile Foundation) to ensure stability on Rajshahi’s soil conditions
Primary Construction Materials:
Concrete: High-strength reinforced concrete (M30 Grade)
Brick: Locally sourced, eco-friendly clay bricks
Glass: Double-glazed for heat insulation and natural light optimization
Roofing: Green roofs and insulated roofing sheets to reduce heat absorption
3. Sustainability & Energy Efficiency
Passive Design Strategies:
Orientation optimized for maximum natural ventilation and daylight
Deep overhangs & shading devices to minimize heat gain
Vegetated roofs & landscape buffers to improve microclimate
Renewable Energy Sources:
Solar Panels: Installed on rooftops for partial energy supply
Rainwater Harvesting: Collection and filtration system for irrigation and greywater use
Water Recycling System: Wastewater treatment for reuse in landscaping
Cooling & Ventilation:
Hybrid cooling system using natural cross-ventilation & mechanical ventilation
Low-energy HVAC system with air purification features
4. Accessibility & User-Centric Design
Universal Design Features:
Barrier-free circulation with ramps, elevators, and tactile paving
Wheelchair-accessible doorways, washrooms, and therapy zones
Braille signage and auditory guidance systems for visually impaired users
Therapeutic Spaces:
Outdoor healing gardens, hydrotherapy pool, sensory walkways
Prosthetics & Orthotics Lab for assistive device fabrication
Multi-purpose rehab hall for social reintegration programs
5. Functional Zoning & Space Allocation
Medical Units: Emergency, ICU, Radiology, Pathology, Surgery
Rehabilitation Therapy: Physiotherapy, Occupational Therapy, Hydrotherapy
Patient Wards: Spinal Cord Injury, Stroke Recovery, Pediatric Unit
Community & Wellness Spaces: Psychological Counseling, Vocational Training, Social Welfare
Administrative & Service Areas: Reception, Staff Quarters, Pharmacy, Parking
Architect/Designer: Shamia Karim Atashi
Design Team: Individual Submission
Office: Student Work (Thesis)
Year: 2024
Supervisor: Pranjib Paul
Studio Teachers: Dr Sajal Chowdhury, Rezuana Islam
University: Chittagong University of Engineering and Technology (CUET)
Favorited 1 times
