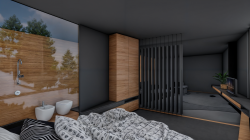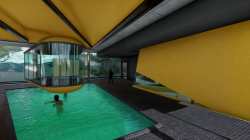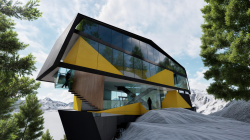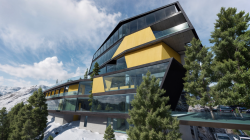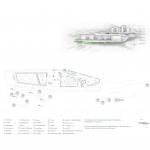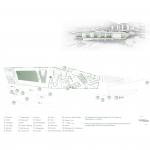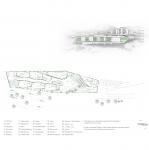The building is meticulously designed to blend harmoniously with its natural surroundings, taking inspiration from the rugged rock formations of the surrounding mountains. The architectural form and material selection aim to establish a seamless connection between the built environment and the landscape, ensuring that the structure does not disrupt the visual and ecological balance of the site.
To maximize this integration, the design incorporates expansive glass facades that provide panoramic, unobstructed views of the surrounding valley and mountains. Open terraces extend outward, creating transitional spaces that allow users to experience the natural beauty of the site while maintaining a strong connection between indoor and outdoor environments. These terraces also function as social and relaxation spaces, enhancing the overall user experience.
A key aspect of the design approach is minimizing site intervention. The building is elevated on structural columns, allowing natural water flow, seasonal runoff, and snowfall to pass beneath without obstruction. This elevated placement not only prevents potential structural damage from natural forces but also reduces the project’s footprint on the terrain. Additionally, lightweight connecting bridges serve as access points, further limiting direct disruption to the land while maintaining ease of movement within the facility.
Sustainability is at the core of the project’s design philosophy. Natural ventilation strategies are employed to enhance indoor air quality and thermal comfort while reducing reliance on mechanical cooling systems. The elevated positioning of the structure facilitates passive cooling by allowing air to circulate beneath the building, regulating temperature naturally. Solar panels installed on the roof contribute to energy efficiency by harnessing renewable energy, decreasing the facility’s dependence on external power sources and reducing its overall carbon footprint.
Functionally, the project is designed as a versatile, multi-purpose facility that caters to both the local community and visitors. It integrates a range of essential services, including healthcare and wellness facilities, accommodations such as a hotel and dining areas, as well as recreational and sports amenities. This combination ensures that the building serves as a dynamic hub for relaxation, social interaction, and essential community needs, fostering both economic and social development within the region.
2024
2025
The structure is supported by shock-absorbing dampers to enhance stability against avalanches and earthquakes. The facade features double-layered glass with thermal insulation to regulate indoor climate. The building is elevated above ground level to allow water and snow to flow beneath, preventing structural damage. Natural ventilation is achieved through wind circulation under the raised platform. Solar panels on the roof contribute to the project's energy efficiency, supplying part of its power needs.
Architect: Payam Abbasi
Team:
Mohammad Amin
Saber Rafati
Sina Rahimi
Erfan Moomkesh
Graphic Design: Matin Rassuli
Project Manager: Iman Jafari
Research Team:
Zinat Alidadi
Manya Yazdani


