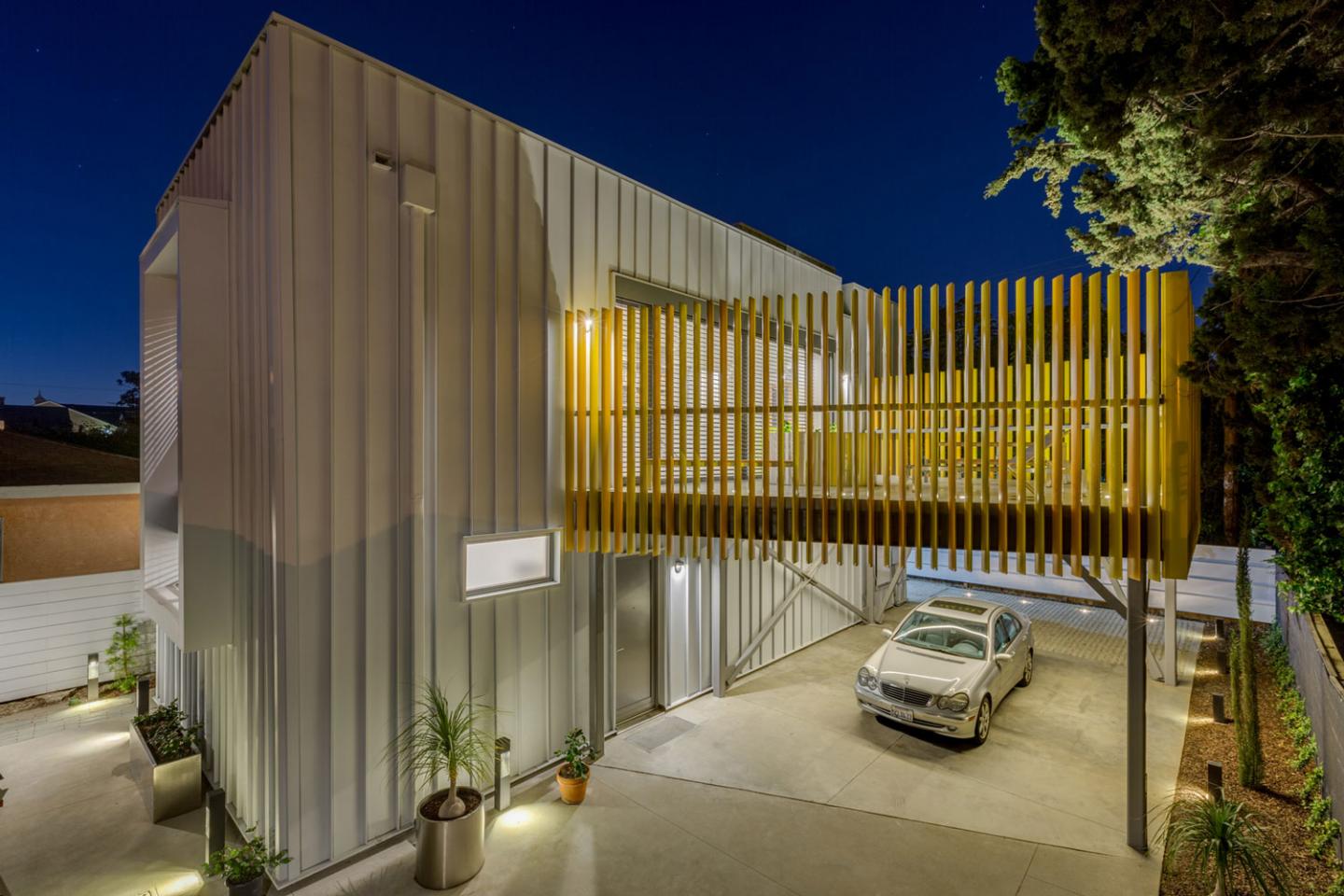PHLA (Passive House Los Angeles Plus) is one of the first new construction Passive House Plus buildings certified by the International Passive House Institute (PHI) in Southern California, achieving certification in the year 2020. Located in Los Angeles, this project serves as a premier example of the international Passive House construction standard, demonstrating its cutting-edge technologies and numerous benefits.
Designed with both sustainability and performance in mind, PHLA showcases how the Passive House standard can be successfully adapted to the Los Angeles and Southern California climate. The building exemplifies key Passive House principles, including exceptional energy efficiency, superior indoor air quality, enhanced occupant comfort, and long-term durability. This is achieved by implementing the five core Passive House principles:
1) Climate appropriate Insulation
2) Airtight Construction – An airtight building envelope prevents unwanted drafts, enhances energy efficiency, and improves indoor air quality.
3) High-Performance Windows & Doors with optimize thermal performance, reducing heat gain in summer and heat loss in winter.
4) Thermal Bridge-Free Design – Careful construction detailing eliminates weak points in the building envelope.
5) Balanced Ventilation with Heat Recovery (HRV) – A mechanical ventilation system continuously supplies fresh, filtered air while recovering heat (or cooling energy) from outgoing air, ensuring superior indoor air quality and comfort.
Beyond serving as a high-performance residence, PHLA functions as an educational resource. The project’s mission is to inform and inspire homeowners, architects, builders, and policymakers about the advantages of Passive House construction. By providing a real-world example of how these principles work in a warm climate, PHLA promotes the broader adoption of energy-efficient and sustainable building practices throughout the region.
With a focus on resilience, sustainability, and innovation, PHLA not only reduces energy demand but also contributes to a more climate-adaptive and comfortable future for Southern California.
2017
2018
Passive House LA is located on a duplex lot, infill site and is comprised of 1,750 sq.ft. of living area with an additional large deck area over the carport. Large windows provide sufficient natural light and a connection between indoor and outdoor living even with this home’s limited footprint. Exterior fully automated venetian blinds reduce the heat gain effectively keeping the house cooler and comfortable. The entire airtight building envelope including the windows, wall systems and insulation are combined to produce bottom line, significant energy cost savings not possible with conventional building practices.
The goal of healthy indoor air quality is met by using a highly efficient continuous ventilation with heat-recovery (HRV). Water conservation is achieved with low flow fixtures and a motion-activated hot water delivery system. Heat pumps are used for water heating, heating & cooling of the home and for the dryer. An induction cooktop is used in the kitchen.
PHLA is an all-electric home with no use of fossil fuel (gas free). The home is Net Zero Energy with only 10x solar PV panels and with its ~5.4kW photovoltaic system it is a plus energy home. The home has a total of 16x PV panel and during the first year of operation it generated a surplus of power allowing to driving a Tesla Model 3 for 10,000 miles.
Engineer: Troyski Engineering
Certification: Certiphiers, Tad Everhart, Christina Snyder & team
Marketing: KNB Associates
T-24: Avery Colter, Fard Engineers Inc.
HERS: Dav Camras
Shading: CPHBA, Cyril Petit
Photography: Fraser Almeida
Contractor: Guillermo Delgadillo & team
Julio & team


