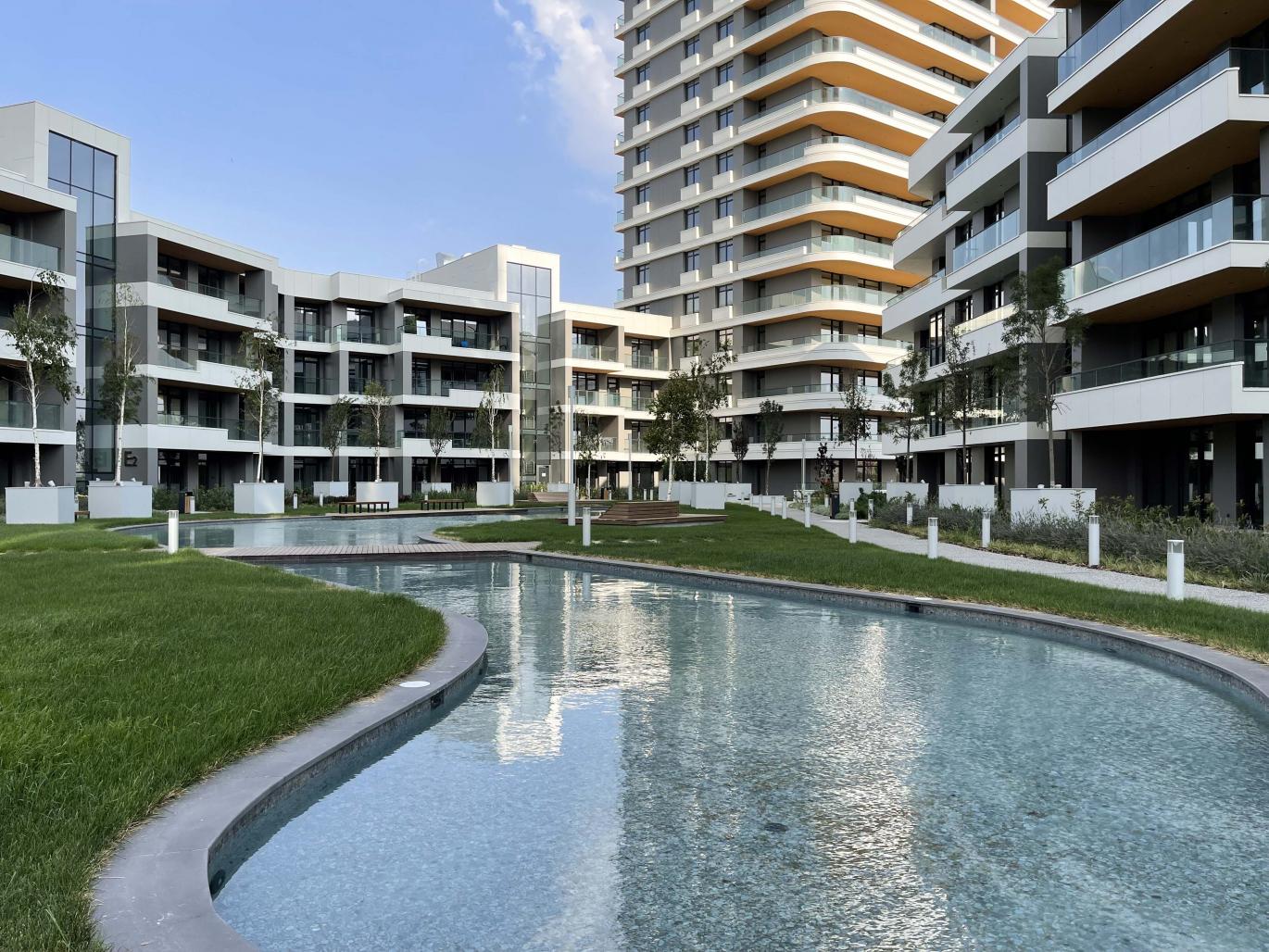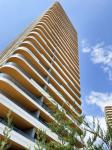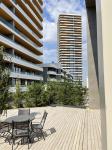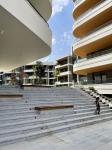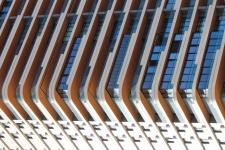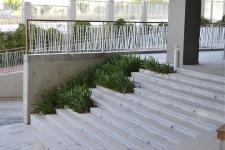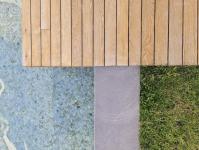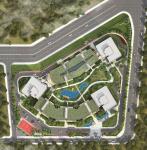'Housing is defined as 'private for the family, which is the basic component of society'. 'Bilkent Nazende' aims to integrate the human being with the urban fabric by preserving the privacy in the concept of housing. The most effective use of the landscape is aimed with the orientations of the housing units planned based on the unity of nature and human concepts.
The inner courtyard formed by the layout configuration adapts the natural elements of the city to the residential life by being designed with urban furniture and water elements that respond to the activities of resting, entertaining and spending time. The wooden bridge formed within the pond allows all users to interact. The squares created for each housing island create social activities such as gathering. While sports fields, basketball court and fitness area are located in the south-east of the project area, children's playgrounds and shading elements are designed in the east; creating spaces that will serve all age profiles.
The layout of the buildings and spatial compositions were taken into consideration in the vegetative landscape design. Landscape elements selected with stems, leaves -visual effect- color, texture, smell and aesthetic elements in seasonal transitions are placed with the aim of appealing to each house owner.
The spatial composition is designed together with the vegetative landscape design. Landscape elements selected with stems, leaves -visual effect- color, texture, smell and aesthetic elements in seasonal transitions are placed with the aim of appealing to each house owner.
The social facility, which is planned to be connected to the housing units, strengthens neighborhood relations by having cinema and activity rooms. The human-nature duality is met with 'Bilkent Nazende', which appeals to the social mass from individual life and corresponds to the concept of families of many sizes and the requirements of social life.
2018
2020
Site Area: 23385 m²
Gross Floor Area (GFA): 120159,30 m²
Net Floor Area (NFA): 39251,31 m²
Number of Floors: 30
Orçun Ersan, Sedef Yıldız
