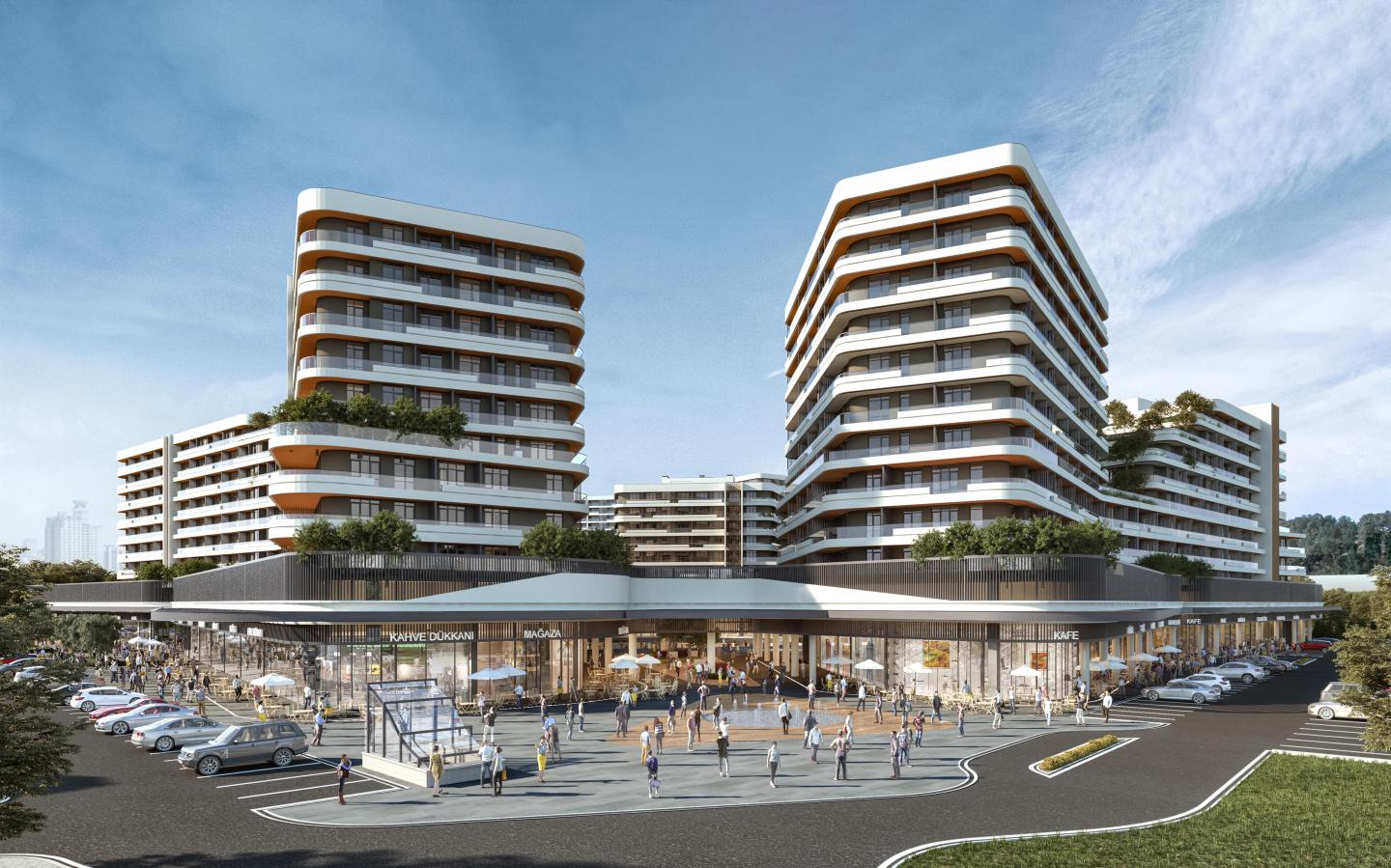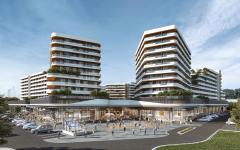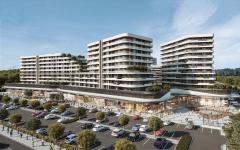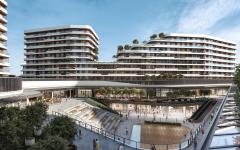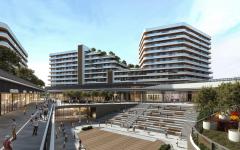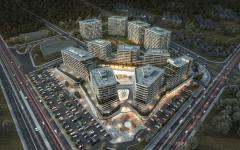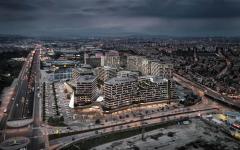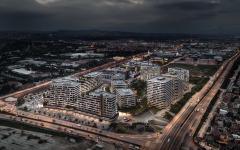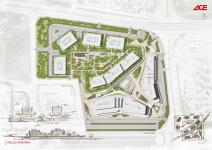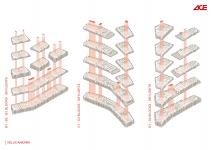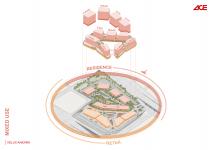''Velux Ankara''; an inviting identity approach to urban life.
The concept of shopping, which is one of the basic elements of social life, has become widespread in buildings that sharpen the boundaries with the city in today's construction, aiming to enable people to realize their social activities in closed areas. Social life remains within certain boundaries in buildings disconnected from the city. 'Velux Ankara' removes the boundaries and takes the flow in the city into itself. By positioning itself invitingly on the street, it ensures the continuity of the street within itself and is included in the city flow.
"Velux Ankara" is a mixed-use project consisting of a total construction area of 276.524 m², 14 blocks and 1133 independent sections. The blocks are planned by taking strength from each other's existence like the urban fabric. Despite its size, the project is designed on a human scale thanks to the mass movements, the gaps between the buildings and the gradual hierarchy.
Aiming for a 24-hour life cycle, 'Velux Ankara' works like a small piece of the city by hosting spaces such as a cultural congress hall, food and beverage, social facility, event space, open amphitheater and activity rooms to accommodate the forms of action in the residential texture and the city - walking, socializing, getting service, shopping, doing sports. An open shopping plan has been created with commercial units located around a square - the migratory garden - that is accessible from different directions. The residential units are of various sizes and qualities to suit different lifestyles. It is planned to transcend the limits of today's housing texture by hosting indoor parking lots, social, cultural and recreational areas, natural light and ventilation opportunities with the gallery spaces created inside the blocks, the use of balconies along the facades of the apartments and open spaces with terrace areas created with retreats.
The green garden created with the level difference, the residential units surrounding the garden, the commercial units formed in the street fiction and the inclusion of the residences with open spaces in the building into the street fiction have enabled 'Velux Ankara' to become a small part of the city.
2020
Site Area: 71941 m²
Gross Floor Area (GFA): 276523,95 m²
Net Floor Area (NFA): 87118,49 m²
Number of Floors: 14
Orçun Ersan, Sedef Yıldız, Berkay Ünal, Gökçe Yıldız, Nazlı Zeynep Köse, Başak İpek, Melis Ezgi Uygun, İrem Göktaş, Zeynep Akkoyunlu
