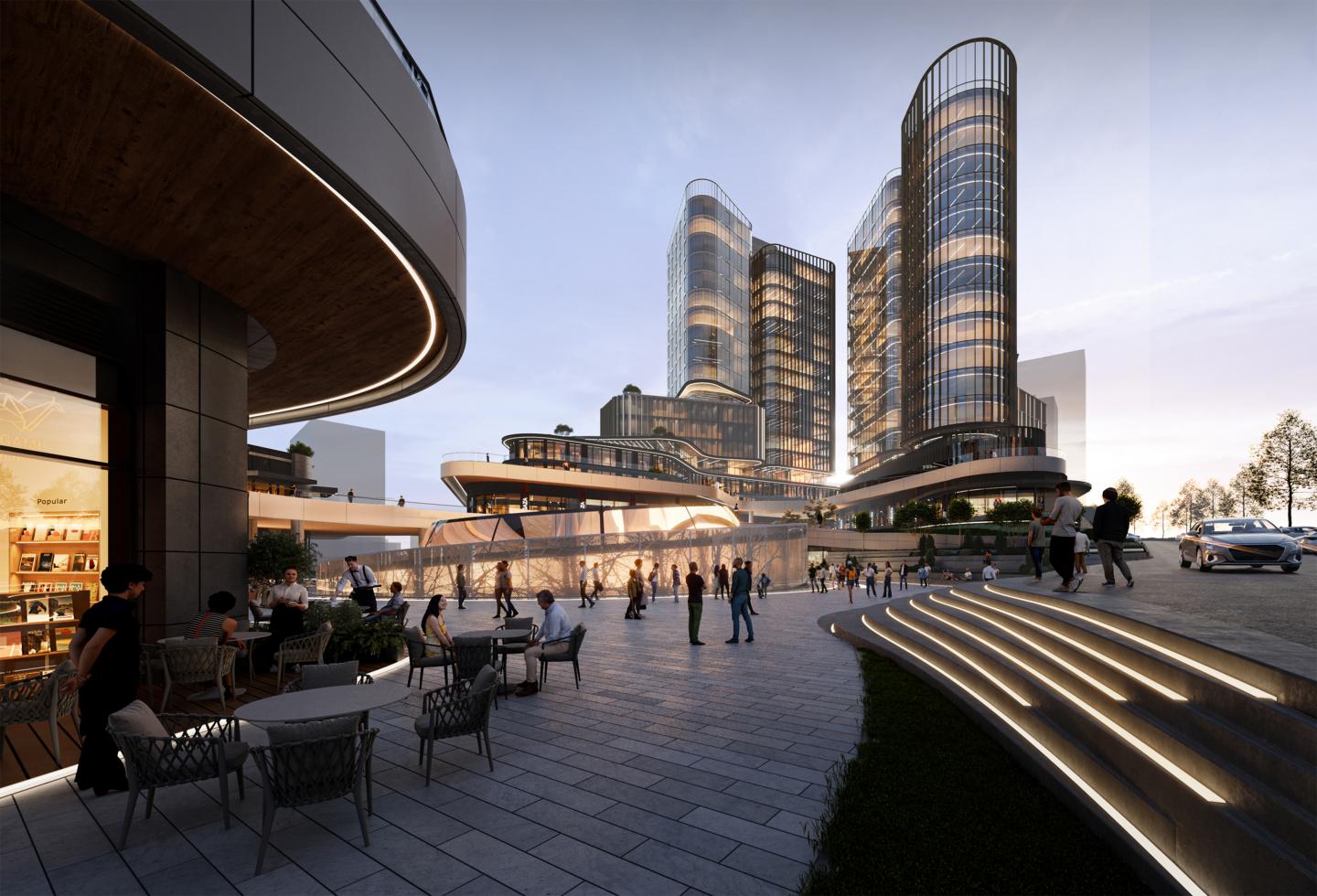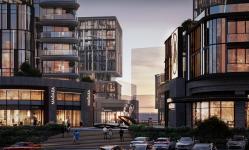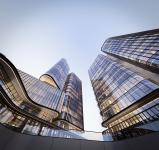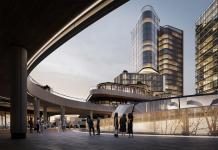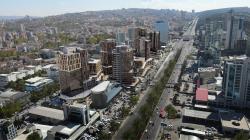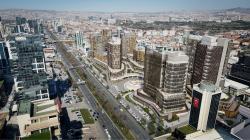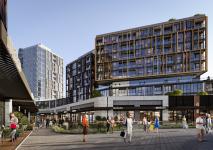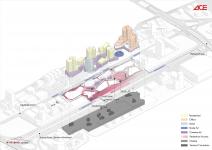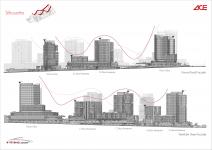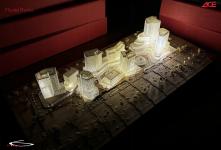NODE Ankara is set to establish a distinctive presence within the city's silhouette, where the skyline is predominantly characterized by low and mid-rise buildings. Aiming to secure a significant place in the urban memory, NODE Ankara incorporates a modern approach to architecture, designed to enrich the urban fabric and contribute to the evolving landscape of the capital.
Inspired by the intersection of Ankara's main transportation axes and its multifunctional nature, the project is named NODE Ankara. Konya Road, one of Ankara's most important axes, played a significant role in the design of the mass placement and spatial layout of the project.
Considering its location and the development potential of the area, the residential, office, hotel, and commercial functions expected to be housed in the project are anticipated to nourish the surrounding environment. In this context, the office masses are positioned on the southern part of the plot, at the parcel's highest elevation which is 961.50 meters, connected by a common platform. The office masses rising on a common plaza define a square at the main entrance level, and their terraced designs allow for the creation of social areas at different levels. The terraced base floors support the formation of alternative open spaces on all facades.
An art pavilion, designed as a function perceived to be lacking in the vicinity, has been proposed as an additional function expected to add value to the project. The main square, designed at an elevation of 954.50 meters with the main access from Mevlana Boulevard, aims to collect pedestrian circulation from the boulevard into the plot with organic landscape elements. With its organic form and intriguing facade design, NODE Art, in addition to attracting attention from the Mevlana Boulevard axis, is expected to become a focal point of Ankara with its exhibition area, multipurpose hall, and auditorium that have the potential to host various events.
NODE Street, which connects the three main levels positioned in harmony with the environment, strengthens pedestrian access with its open space layout while connecting commercial units at different levels. The residential blocks rising on the commercial base offer views of Ankara's cityscape as well as a lively commercial street view.
NODE Botanic, located at the third main pedestrian access level of 947.50 meters, is situated in a migrant garden accessible from the upper level and is designed as an open space with trees within the structures, separated from the noise of the city. The landscape elements designed in this area provide a resting area for users and serve as a stopover area above NODE Street with the surrounding commercial units.
NODE Ankara aims to modernize the capital's skyline, securing a significant place in the city's memory, and adding value to the city with its aesthetic functionality. With these features, NODE Ankara aims to positively impact Ankara's future, contributing to both the built environment and the social and cultural life of the city.
2024
Site Area: 48675 m²
Gross Floor Area (GFA): 101861,84 m²
Net Floor Area (NFA): 97350 m²
Number of Floors: 18
Uğur Furtana ,Esra Toygar, İlginay Akyol, Didar Çayır, Neslihan Asena Can, Pelin Erzincan, Fatma Begüm Tuncel, Melike Yücel, Betül Civek, Özgün Berk Çınar, Metehan Özdemir, Aybüke Öztürk Gözükara, Aleyna Kalkan, Esra Akın
