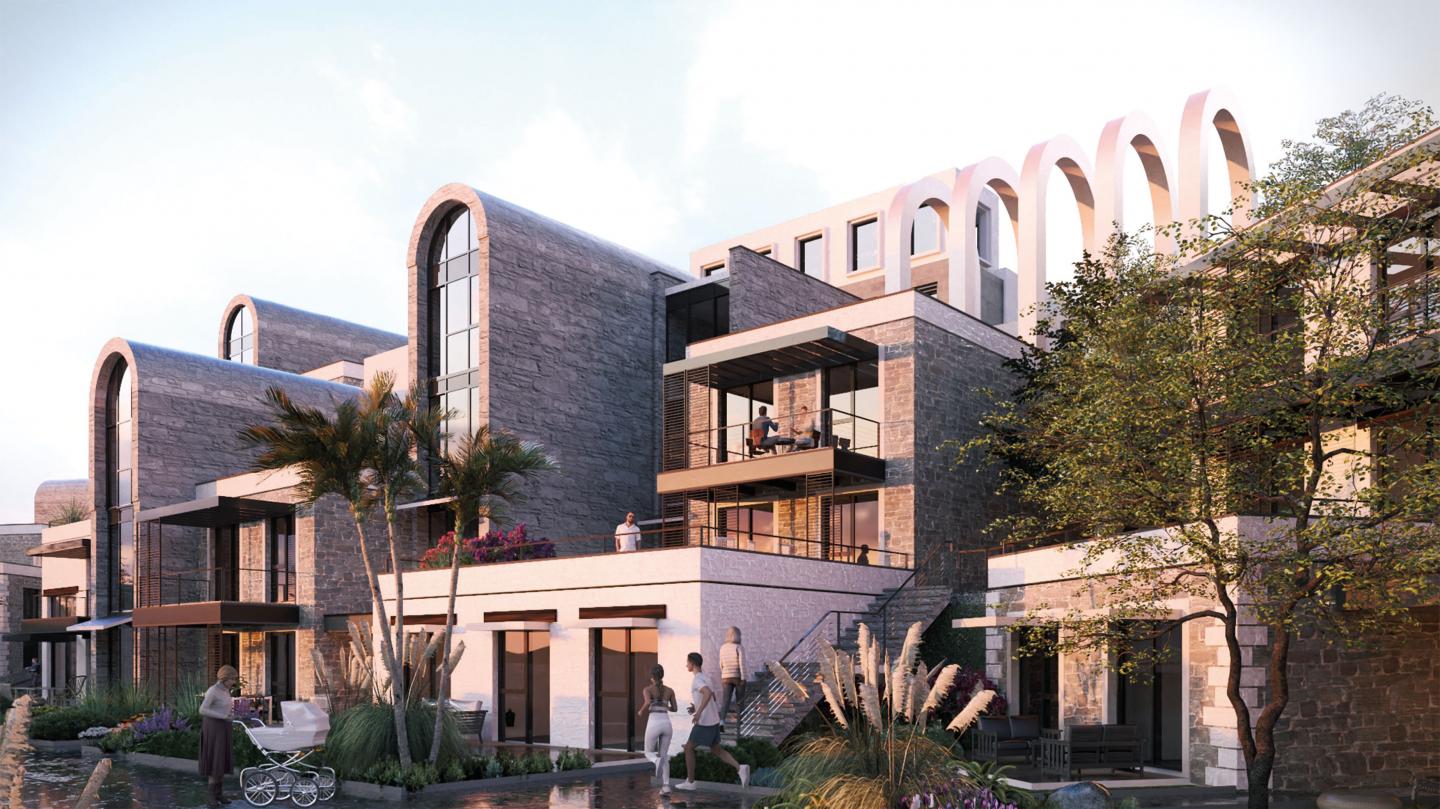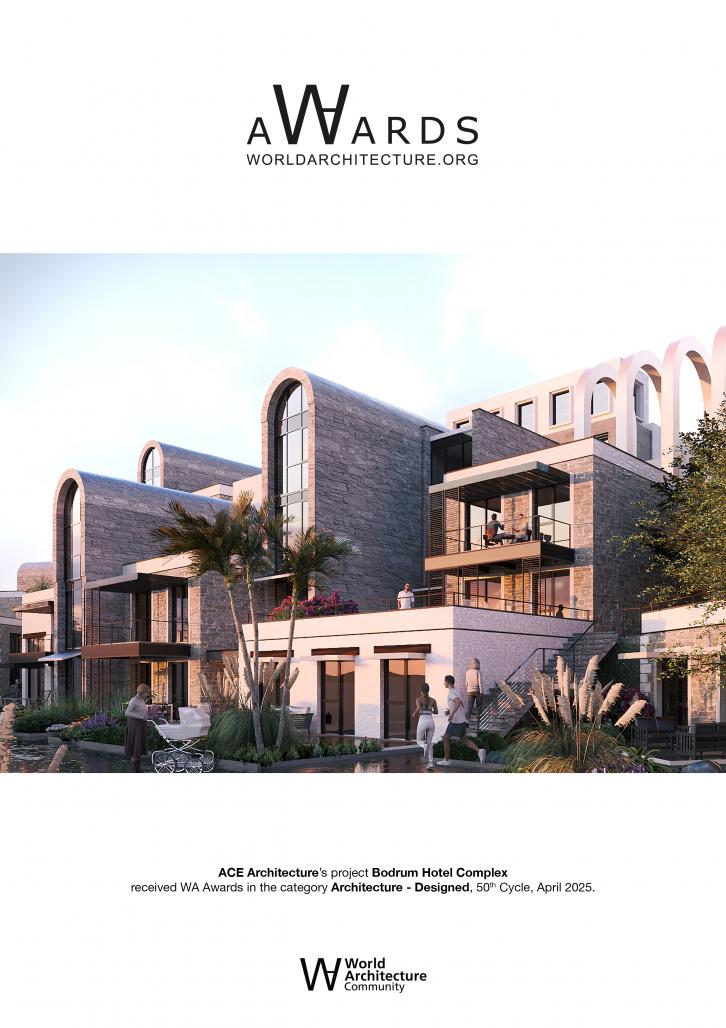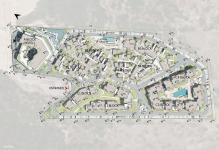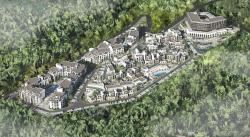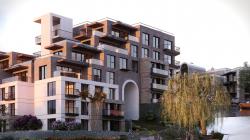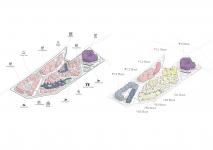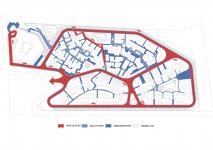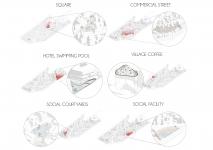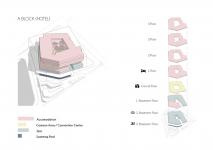The project site is situated on a peninsula in one of Turkey's developing tourism regions, surrounded by the Aegean Sea and the Kavaklarboğazı stream. In contrast to the prevalent villa complexes in the area, this design seeks to explore spatial potentials through a fresh perspective, creating a unique architectural language. The design emphasizes a texture of units that harmoniously integrates with the natural topography, serving as a natural extension of the land while fostering shared communal spaces.
This architectural design not only addresses the immediate needs of its occupants but also sets a new standard for sustainable tourism in Turkey’s Aegean region. By incorporating vernacular settlement strategies like fragmentation which is prioritizing human scale, the project achieves a refined contemporary interpretation that resonates with the area’s cultural heritage. A poetic promenade leads visitors toward the settlement, offering a breathtaking view of the lake, reminiscent of a bridge suspended over the water, framed by flamingos and lush forest surroundings.
The masterplan thoughtfully embraces the steep, topographically unique site, ensuring it harmonizes with the landscape while maintaining undisturbed vistas of the lake and forest, despite the challenges posed by the land's inclination. The architectural expressions within the project showcase solid identities developed through years of experience, utilizing local materials such as natural stones and plasters to enhance the plasticity derived from the articulation of masses.
The project consists of three distinct living units, providing a combination of short-term and long-term accommodations. The hotel unit (Block A), positioned at the highest elevation of the site, aims to serve as a landmark, offering sweeping views of the surrounding landscape. This structure is designed to maximize vistas while ensuring that its social amenities are closely linked to an inner courtyard, enhancing the experience for guests. The hotel features a spa and gym that open to the inner courtyard, creating a relaxing atmosphere. An arched passage connects this garden to other units, maintaining the relationship between communal areas.
Directly below the hotel, the "village" (Block B) offers a modern interpretation of traditional living units. Open circulations connect these units, creating an engaging design that incorporates terraces and modular spaces, encouraging interaction with nature. Strategically placed commercial streets and squares aim to serve local residents while also providing gathering points for guests.
The C blocks consist of relatively taller units, designed to avoid a monolithic appearance through terracing. The project features arched passages, open circulations, and social courtyards that reference the overall design, creating a cohesive architectural narrative. Additionally, village cafes and squares serve as meeting points, supported by a pool, activity areas, shops, and restaurants, enriching the social spaces throughout the project.
Overall, the design reflects a typical Aegean settlement, featuring urban piazzas, narrow shaded streets, and vibrant restaurants that celebrate local values. Cultural hubs foster community interaction, while amenities such as local shops, a health center, leisure facilities, pools, spas, and play zones for children enrich the social fabric of the environment. Ultimately, this proposal not only enhances the experience of living and visiting but also cultivates a vibrant community, setting a benchmark for future developments in the region.
2024
Site Area: 56479,63 m²
Gross Floor Area (GFA): 50813,21 m²
Net Floor Area (NFA): 50831,67 m²
Number of Floors: 6
Orçun Ersan, Esra Toygar, Didar Çayır, Neslihan Asena Can, Fatma Begüm Tuncel, Özgün Berk Çınar, Aybüke Öztürk Gözükara, Aleyna Kalkan, Esra Akın
Bodrum Hotel Complex by ACE Architecture in Turkey won the WA Award Cycle 50. Please find below the WA Award poster for this project.

Downloaded 0 times.
