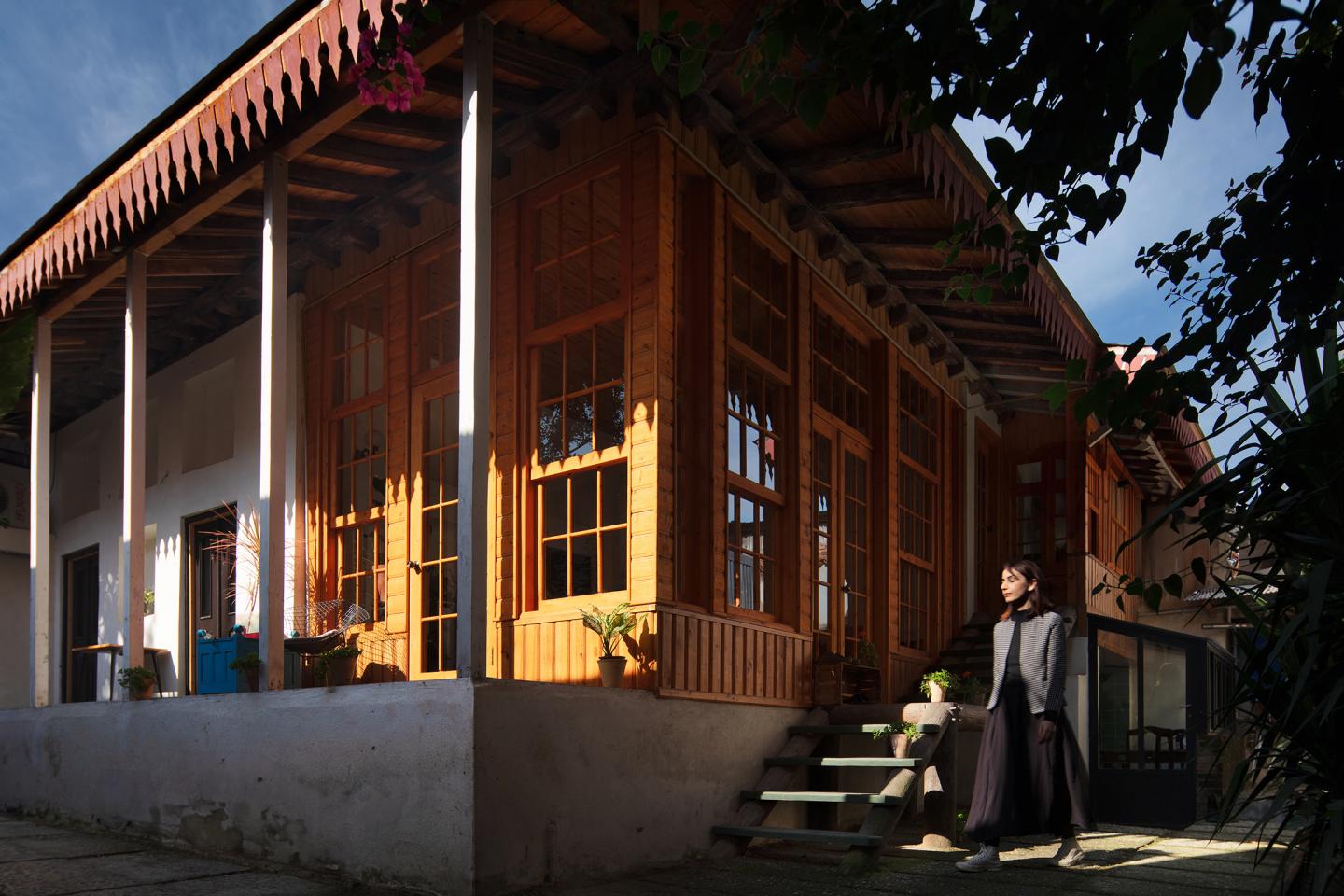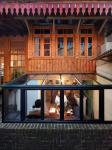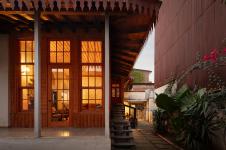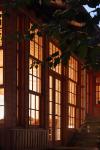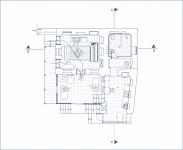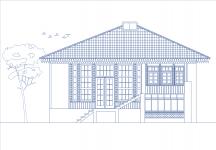Clubhouse (Klub)
This century-old house project is situated in the heart of Rasht city, within its historic fabric. The unique features of this building include its tiled roof and load-bearing walls made of bricks, which have allowed it to stand out and endure for many years. The spatial characteristics of the house include varying room heights, creating an attractive division between the lower and upper half-story rooms. In the face of restoration and renovation challenges, the new residents’ comfort and modern amenities were considered. Essential interior spaces include a kitchen, sanitary facilities, and a semi-open intermediate space that can serve as a multipurpose room. Additionally, addressing the lack of direct communication between the lower half-story and the main courtyard, steps were added to connect them. Externally, a glass-roofed kitchen box was integrated, providing both a direct link to the courtyard and a cozy sitting area.
Unforeseen restoration challenges included damage and erosion of load-bearing walls, deviations caused by moisture, and the preservation of the tiled roof against prolonged rainfall in Rasht. The restoration involved meticulous tile replacement and reinforcement with new pressure bricks to maintain structural integrity. Notably, an “over-the-tiles” operation was performed initially. The house also features an “Aboushka,” a wooden and glass enclosure in the courtyard and an iron, glass, and brick entrance in the kitchen area.
ABUSKA, known as “shishaband” in Russian, is one of the architectural elements in Guilan’s urban landscape. It has been part of recent-century building additions. The second-phase restoration of “Aboushka” consists of three levels. Two of these levels remain fixed with rails on the upper level, known as “Khafang.” However, there are several points at varying heights where windows can be partially opened. Instead of concrete stairs, which were likely originally wooden, the house now features recycled wooden stairs. These lightweight stairs were constructed with special details, including wooden pin connections and tongue-and-groove boards.
Club: a place for the users and residents of this space to play collectively and in terms of architecture, whose spatial and formal formation is still changing, evolving and growing in the process of the game.
2020
2021
ABUSKA, known as “shishaband” in Russian, is one of the architectural elements in Guilan’s urban landscape. It has been part of recent-century building additions. The second-phase restoration of “Aboushka” consists of three levels. Two of these levels remain fixed with rails on the upper level, known as “Khafang.” However, there are several points at varying heights where windows can be partially opened. Instead of concrete stairs, which were likely originally wooden, the house now features recycled wooden stairs. These lightweight stairs were constructed with special details, including wooden pin connections and tongue-and-groove boards.
Architect & Restorer : Ronak Roshan Gilavaei
Contractor: Ronak Roshan Gilavaei
Roshan Architecture Group
Photo:@studio_nimkat Farzad Bagherzade
Location:Sangé_pol , Rasht
Client :Amir Tehrani , Omid Mahdavian
