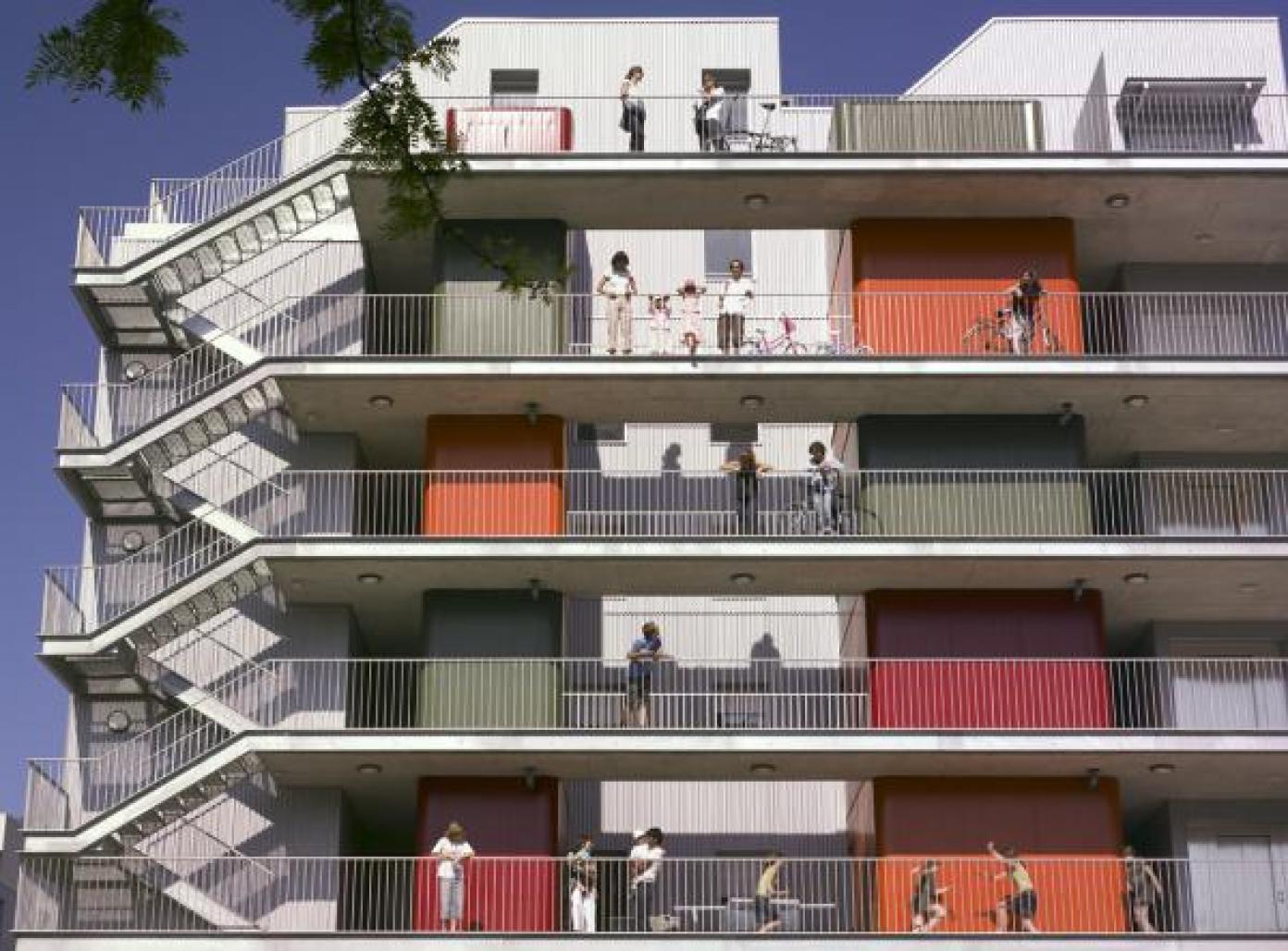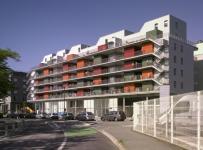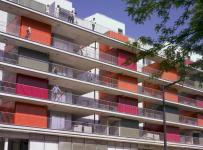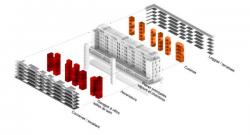What do people get from a house in the suburbs that they don’t get in town, why would they rather have a detached house than an apartment? Analysing the reasons for this could help us devise urban housing that is a better match for modern aspirations.
Apart from the eternal desire for a garden, a recent study shows that approximately 40% of the area of a detached house these days is used to store objects of different kinds: food, clothes, tools, bicycles, surfboards, skis, etc.
Borrowed from the detached house for this project, this storage element becomes the essence of the apartment building. The apartments are connected by a wide outside walkway on the street side, with entrance to each apartment by a private balcony. Located between the walkway and the building’s main structure are the storerooms and bathrooms, which alternate with empty spaces running the whole height of the building. The “storage units” are clad with perforated corrugated steel sheet in different colours, which individualise the apartments and together create an expansive, dynamic and contrasted façade – an unpatterned and lively composition.
The lifts are big enough to carry bicycles, whilst the galleries are wide enough to move around {by bicycle if you want} and form a panoramic promenade with views over the Belledonne chain. People enter their homes as they would a house, from the outside. The architecture of the storage and distribution system is designed for a project situated at the end of the cycle path network developed by the town of Grenoble. Residents will be able to reach their front doors on rollerblades, scooters, bicycles, etc., and then store their wheels in a safe place.
The sequences and relationship to the outside employed on the project are borrowed from the detached house: street/walkways, garage/storage units, house/apartment, garden/terrace.
This approach is extended right to the top storey, where the duplex apartments are designed like rooftop houses, with big garden terraces.
Inside, the pillar and slab structure allows great flexibility of layout and partitioning that is independent of the structural framework. The apartments are dual-aspect, simple in shape, easy to organise spatially either along traditional lines {separation of day and night} or more flexibly, with an open-plan layout. The kitchens open onto terraces big enough for outdoor eating, and are situated on the side overlooking the garden.
The method of heating chosen is designed to minimise consumption, or even to be carbon neutral : underfloor heating is paired with dual-flux ventilation {air preheated by solar absorbers} and a plate heat exchanger using groundwater for cooling in the summer.
This project is part of a sustainable development programme initiated on the Vigny-Musset designated development area by the town of Grenoble: the aim here is not to fulfil a set of criteria but to rethink the question of housing in terms of environmental and energy objectives. This change in perspective can, if one avoids succumbing to the rule-based approach that seems to be emerging in HEQ, offer a real opportunity for new kinds of architecture in communal housing, which is too often frozen in pre-existing patterns.
2004
2008







.jpg)

