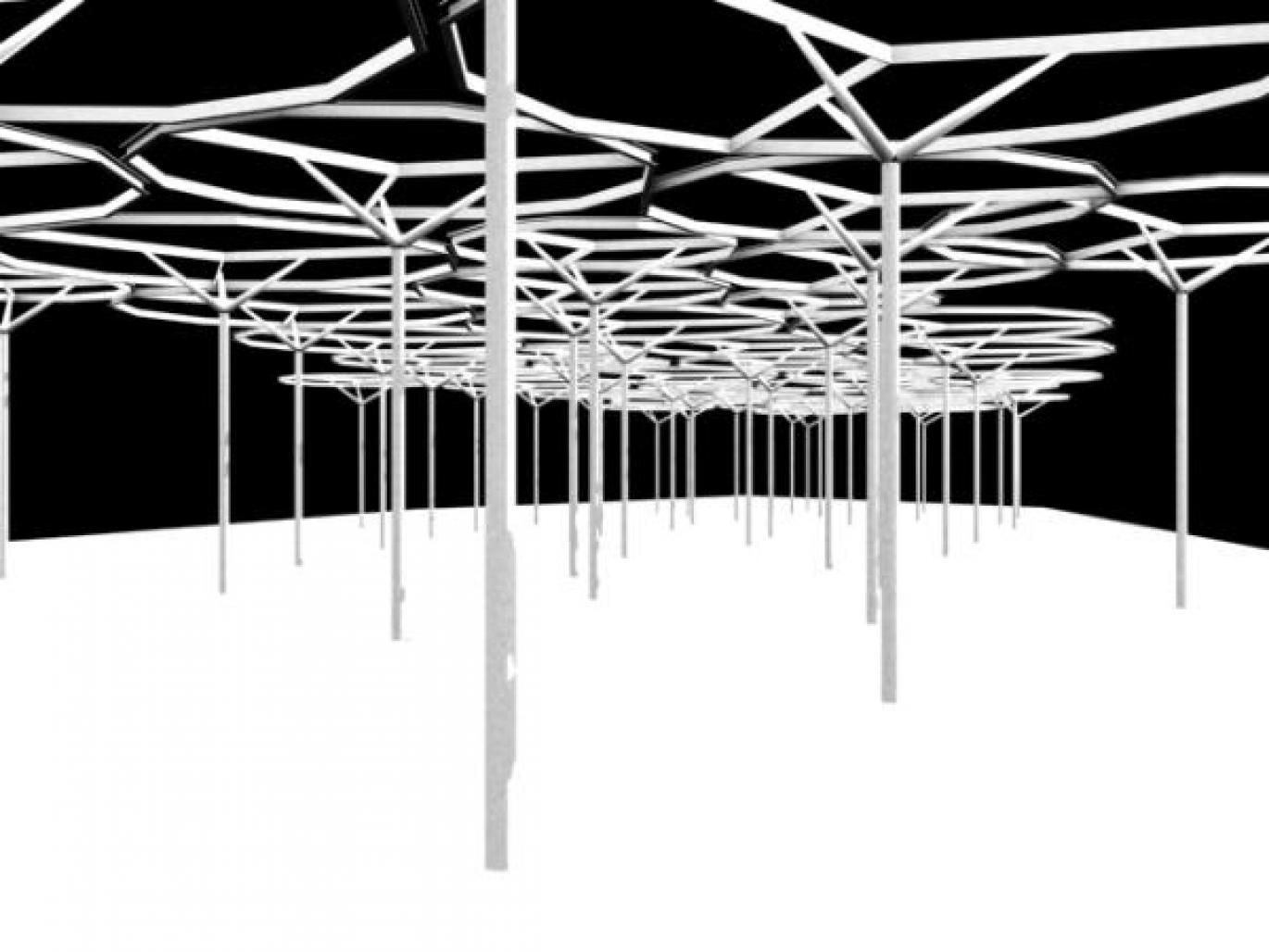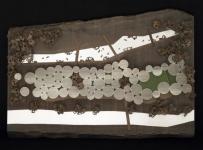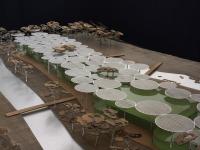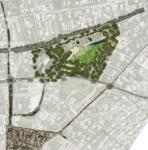The project is a piece of climatic architecture installed under a great pergola which creates widespread shade, like an extension to the pine forests. The building is divided into three pavilions: the performance hall, the association centre and the media library. It is situated on a dock between the Vaucluse Canal and a lake.
The facades are mostly made of glass, but protected from the sun, giving a sense of transparency and lightness without the risk of overheating. The great pergola, a reinterpreted reference to the traditional Mediterranean garden, is made up of autonomous circular components including a mast and a metallic structure covered with wooden strips to create shade: the "ombrières" {sunshades}.
The circles of sunshades are linked together to form a layer in the same formal register as the parasol pines or the waterlilies on the lake.
Between the pavilions are shady patios containing the entrances and offering passages and lines of sight between the park and the canal. The multipurpose hall is a convertible "magic box", with great sliding panels on the walls so that the hall can be opened up to the exterior. Thus, beyond the layouts required in the programme, it is possible to extend all the activities out of doors, and to transform the hall into a stage for big summer events: festivals, concerts, etc.
2005







