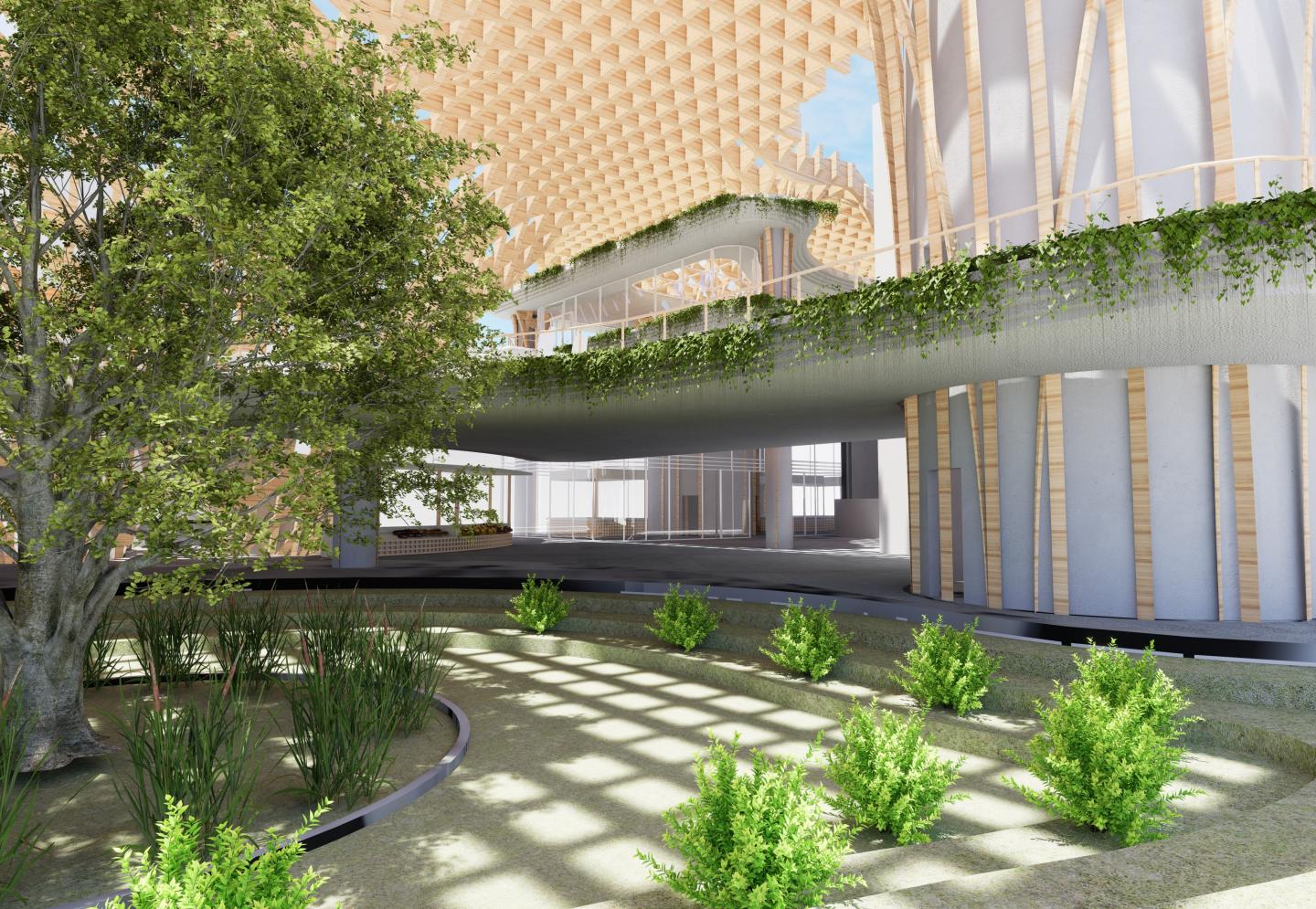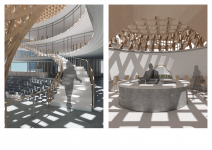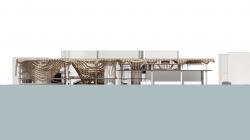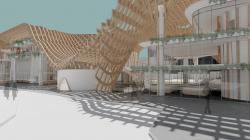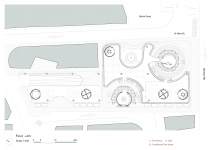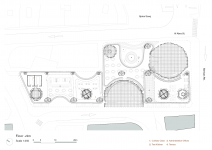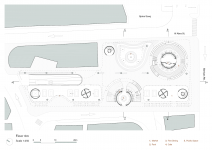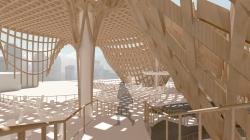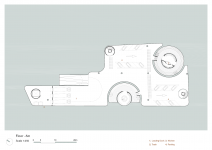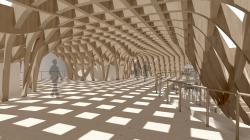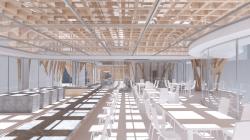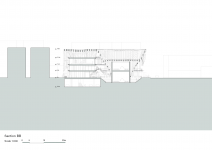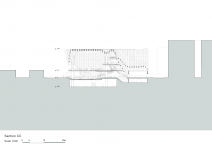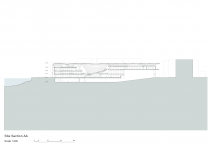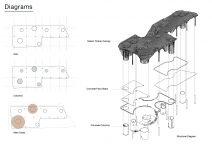This market and food hall project is situated in Deira's busy urban landscape in Dubai, UAE, with a prime position facing Dubai Creek. The area is known as a tourist hotspot, characterized by crowded markets and heavy traffic. Recognizing the scarcity of seating and communal areas, the project prioritizes the integration of these spaces.
The food market occupies the ground floor for convenient access, while the upper floors house restaurants, culinary classes, and test kitchens. Setting itself apart with an organic design, the market features a glulam timber canopy that extends beyond the roofline, integrating with the structural columns to create a cohesive interior expression.
The circular columns, varying in size, form the structural framework. Smaller ones provide foundational support in a grid pattern, while medium-sized columns facilitate vertical circulation and services. The largest columns house cafes and fine dining spaces, emphasizing the importance of communal areas. These larger columns are recessed on the ground floor, providing seating around the circular staircase, and a direct entrance from the underground parking.
A park on the east side offers a calm retreat for visitors from the spice souq, enhancing the project's connectivity. The design's porosity encourages multiple entry points, ensuring accessibility while maintaining views of the creek.
Finally, the project further embraces the concept of organic design by integrating vegetation around each floor and within the adjacent park, which offers a verdant oasis in the middle of the active streets of Deira, providing a calming retreat for visitors.
2024
2D Drawings: AutoCAD
3D Digital Model Rendering: Rhino 8, Vray for Rhino, D5, Photoshop
American University of Sharjah
Designer: Lamya Ahmed
Instructor: Professor Tania Ursomarzo
Favorited 1 times
