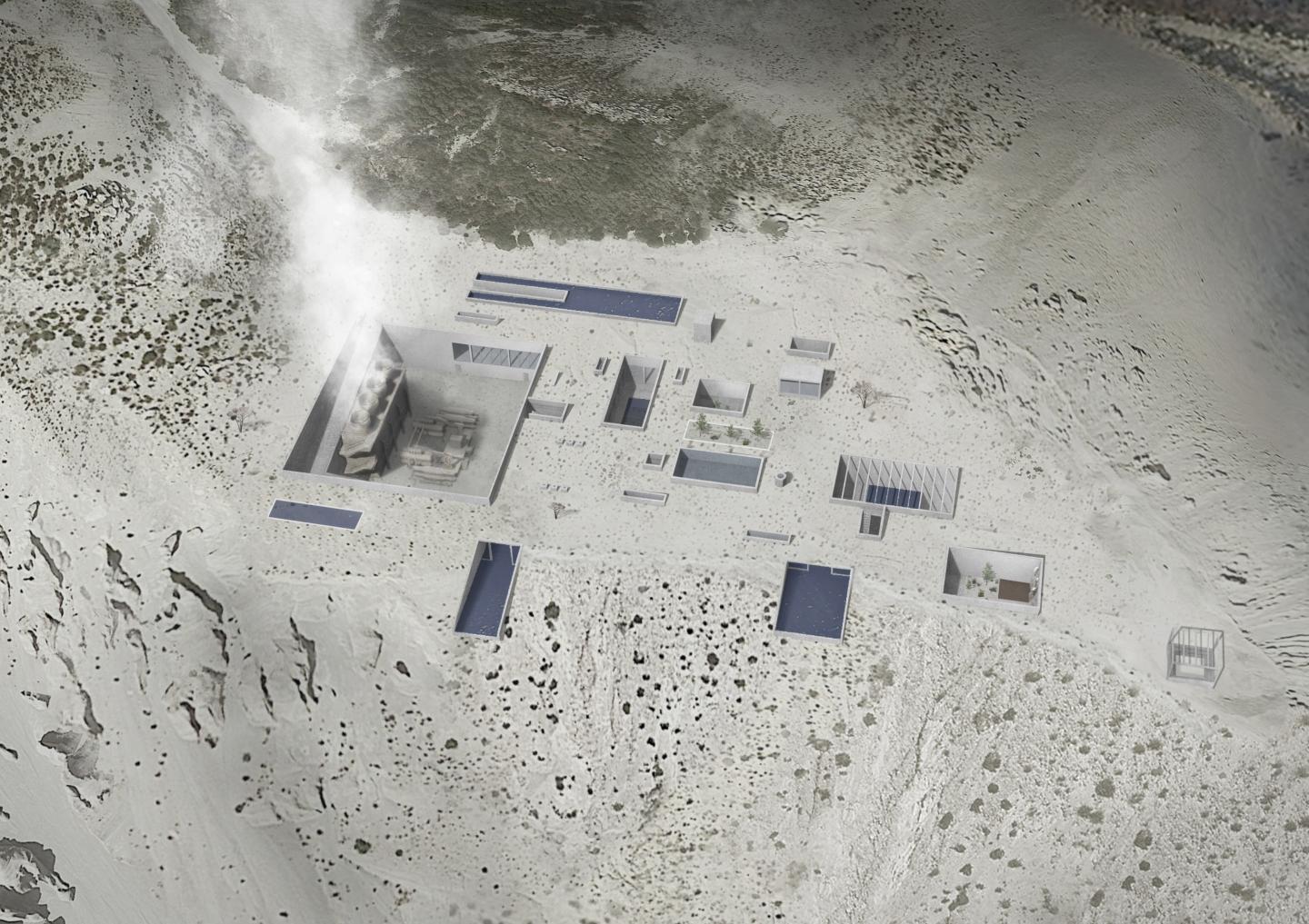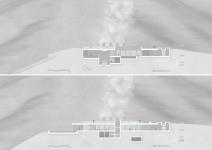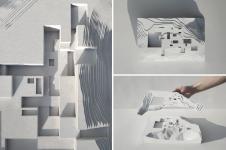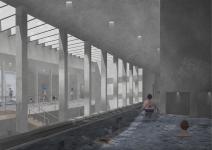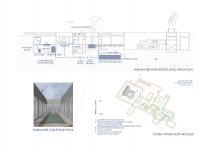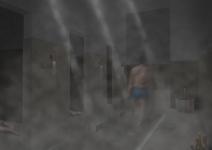The project proposes a new scenario for the manufactured landscape of Giali, a small uninhabited volcanic island in Greece with one of the world’s largest pumice mines. Giali is included in the Natura 2000 Network and declared a Protected Landscape of Natural Beauty, but two mining companies operate in four locations. The royalty fees mining brings to the nearby island of Nisyros are the biggest source of revenue for its Municipality. The excavations started in the 50s and have a specific time frame, but no plan has been proposed regarding the island’s development. Due to this mono-cultural economy, Giali is at risk of eroding away. Within the future climate goals, Nisyrians decided to prevent further exploitation of unrenewable resources and reclaim the mine sustainably. The project focuses on utilizing Giali’s geothermal energy through an architectural program in which energy production and the bathing element have the leading roles.
Geothermal energy is a renewable energy source in the form of heat generated inside the earth and has many applications in various industries. The geothermal power plant is a heat hub that produces electricity for Nisyros, meeting its needs. Its waste heat is consumed directly at the bathing facilities, just as geothermal sources are used by different cultures for purification and relaxation. According to a cascading system, the spaces are arranged depending on their heat and humidity requirements, creating a hybrid where all the senses are stimulated.
The primary source of inspiration for the building’s morphology was the pumice stones found in Giali’s southwestern part. Pumice is a volcanic rock whose main characteristic is its porosity. Accordingly, the building is porous, with cavities overlooking the external environment and subterranean rooms that house the private areas. The spaces began to be formed by carving the landscape, with water flowing into the cavities and crevices that emerged. The building is integrated into the topography and, at first sight, remains hidden. The steam emitted by the power plant’s cooling towers invites people to discover it, intensifying the overall experience. On the inside, bathers move from small intimate spaces to larger ones and vice versa, until the bathing sequence is completed, gradually bringing them to a state of calmness.
The proposal explores the connection of the plant’s industrial character with the stimulating aura exuded by the baths, and it is in harmony with the "genius loci," highlighting the site’s unique atmosphere. It also differs from the standard mine reclamation practices, mainly including topsoil placement and reforestation. In this project, a combination of three design approaches is applied. The first one seeks to engage the public and the local communities and educate them about energy production and consumption in the present age, mining, and future land use by designing the info point, power plant, and exhibition. The second one focuses on utilizing Giali’s rainwater and clean, renewable energy resources with environmental responsibility to reduce energy and resource inputs. The third one suggests rehabilitating the location for public and recreational amenities, namely electric utilities, walking trails, and baths.
The project highlights the architects’ social responsibility and proposes a sustainable scenario for the area's development and self-sufficiency. It also raises awareness of critical environmental and energy management challenges. The approaches can act as catalysts in solving critical issues and positively impact the region's socioeconomic future. The project could trigger a series of new interventions related to Giali, Nisyros, and other neighboring islands.
2022
The total built area is 1650sqm. The building is formed by excavating the manufactured landscape and the retaining walls are constructed to hold the ground. After the site has been prepared, the utility lines are installed, and a reinforced concrete foundation is poured. Then the floor and walls are formed on site, moved to place, and the roof structure is constructed. The building has a structural reinforced concrete frame, and the weight of the soil above it has been taken into consideration, too. Waterproofing and insulation on the exterior have been installed, as well, to withstand the ground’s moisture and pressure. Part of the excavated soil is reused on-site for landscaping the surrounding area. Subsurface and surface drainage are also dealt with, despite being underground. Due to solar benefits, the building has a southern orientation that allows the penetration of sunlight in the interior. At the same time, through the atriums and skylights, the spaces are naturally ventilated while maintaining the visual connection with the external environment.
The three main geothermal plant types are Dry steam power plants, Flash steam power plants and Binary cycle power plants. The operation of a Binary Cycle Power Station is the preferred solution for Giali because its volcano is inactive, it has no new magma to affect the hydrothermal system, and the risk compared to Nisyros is negligible. The binary cycle plant is suitable for areas where the geothermal fluid has a temperature of less than 180°C. They use heat from the fluid (steam, water, or a mixture of these two) to boil a secondary working fluid (usually pentane, butane or isopentane) with a low boiling point. After absorbing heat, it vaporizes and enters the steam turbine and generator, expanding and producing electricity. The geothermal fluid and the secondary working fluid do not come into direct contact, so the binary cycle arrangement allows the use of chemically impure fluids, such as the ones found in the field of Kos-Nisyros, which in other cases, would create deposits and damages to the piping system. The reinjection of brine into the reservoir reduces sedimentation due to changes in soil pH and minimizes the environmental footprint and greenhouse gas emissions. Also, the area needed to operate the geothermal power plant is smaller than wind and solar parks.
The power plant is placed in an artificial cavity measuring approximately 27 by 27 meters, giving visitors the opportunity to observe the operation of the equipment from above. It is accessed from the ramp to the west and has a 14% gradient, allowing small trucks to pass. The cooling towers and primary pieces of equipment such as turbines, heat exchangers, condensers and generators are located on the exterior space of the binary cycle station. The electric current is sent from the generator to a step-up transformer which has already been installed close to the mine in the southwestern part of Giali by the mining company. The transformer's voltage increases, and electricity is transferred through underwater power cables to Nisyros' homes, buildings, and businesses.
The power plant’s waste energy is consumed directly at the bathing facilities to heat and cool spaces and pools through a central plate heat exchanger installed in the engine room and an underfloor heating-cooling system. To achieve additional energy savings, the building’s different spaces are organized according to a cascading energy system, where the position of each depends on its energy needs. The plant’s waste energy first passes through the programs with the highest energy requirements on Level -1 and then is directed to the colder areas and pools on Level -2. A vertical shaft has been designed next to the main engine room to pass cables and piping.
In addition, the project employs rainwater harvesting and utilization methods, which save significant amounts of water. Rainwater is collected and flows to the underground storage tank through the pipe system without the consumption of additional energy. The tank is located under the changing room and can be visited to be cleaned. The available water is transferred from the tank with the help of a solar pump and a small photovoltaic unit. It is used for the building’s needs in the toilets, washing machines, irrigation and even in the showers or some swimming pools.
For the construction of the building, the local pumice rock is used as a component of the reinforced white concrete in combination with other admixtures. Giali’s natural pumice stone is also employed as a lightweight aggregate in the building’s plaster acoustic and insulation tiles. Natural pumice stones are used to clean swimming pools and exfoliate the body in the exfoliation room, too. Some external courtyards are planted with native plants (scrubs, frygana, pines), while others are lined with slip-resistant outdoor tiles. The walls are plastered with mortar suitable for wet areas, creating a subtle texture, and the slip-resistant floor inside the pools is lined with pebbles. Pressed cement mortar is applied to the rest of the flooring, and it is visually integrated with the concrete of the walls. The hot surfaces that come in direct contact with the bather's body, for example, the sauna, are made up of wood because it is a good conductor of heat. On the contrary, the hammam’s surfaces are covered with tile to preserve the air’s humidity. The building’s glass surfaces (the bottom of the entrance pool, skylights, and windows) are transparent, but the central atrium’s floor-to-ceiling windows are opaque, so sunlight penetrates inside. Still, there is no visual contact with the spaces behind them, only creating a play of shadows with people's movements. Finally, metal details can be found in some features, such as the railings of the staircases.
The materials are meant to be stained with water and aged with time. The design is robust, contrasted with delicate features. Water is the essential medium that transforms and connects all the building’s elements, creating transparencies, sounds and reflections. Water shapes the atmosphere by taking different forms, giving each space a unique quality.
Supervisor: Evelyn Gavrilou
