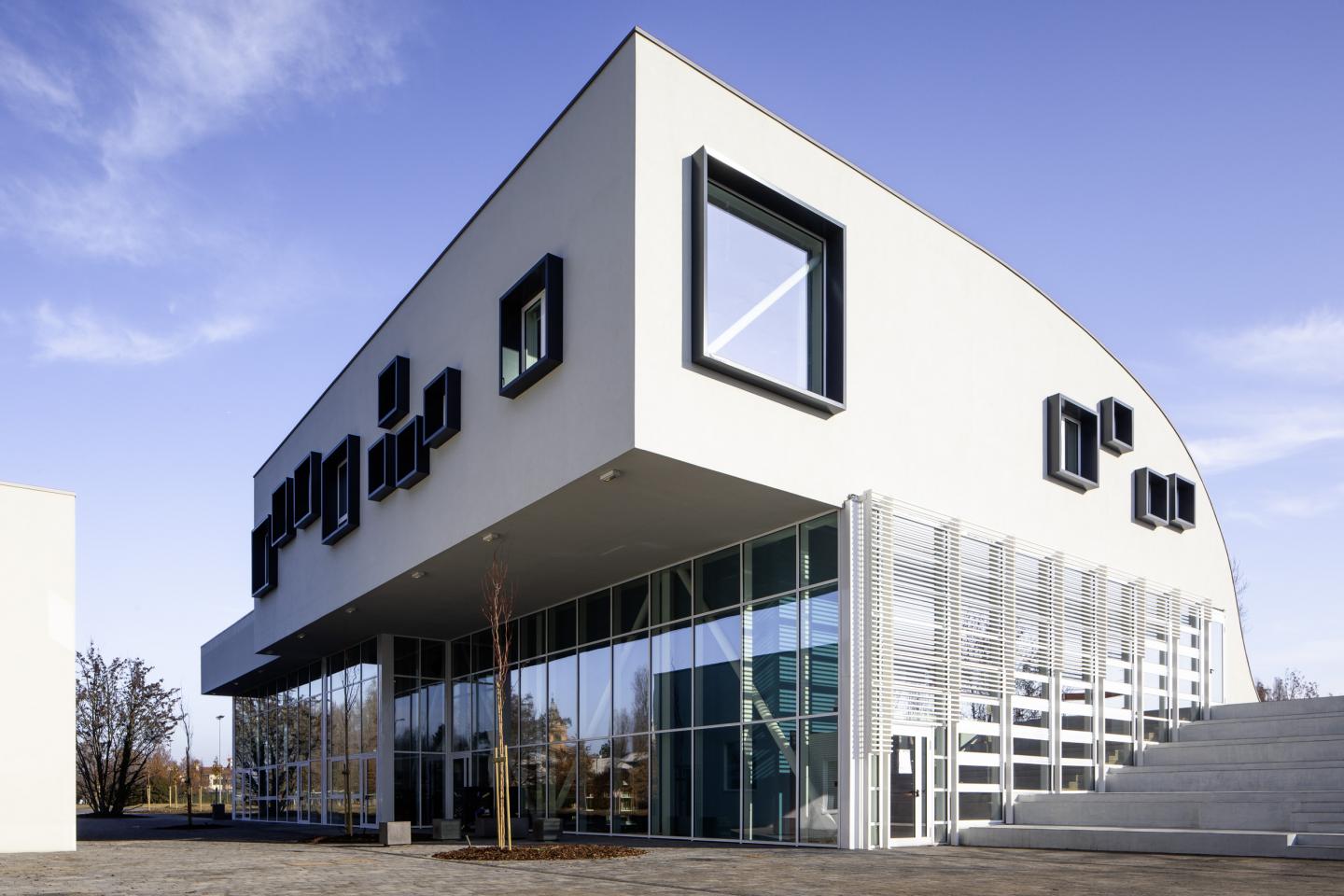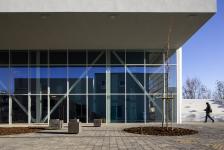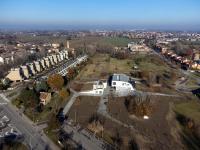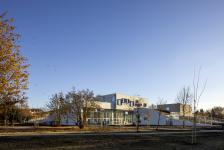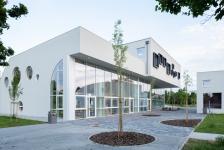“Libraries are not made, they grow" (A. Birrel) through the comparison and participation of users, the observation of spaces and adjacent places, and the ideas of designers. Thus, the Castel Maggiore (BO) project involves the insertion of a new library and services within a park, with a corresponding redesign of paths and external areas that engages the entire urban lot in a unified design.
The project's planimetric layout redesigns the space by concentrating public functions along a pedestrian boulevard, which serves as the new connecting backbone of the park area enriched with new functions. The design aims to engage outdoor spaces by diversifying and characterizing areas, fostering a dynamic relationship between functions and between internal and external spaces. The complex develops from green edges rising from the ground, keeping it connected both conceptually and physically, under which the architectural space develops and functions are distributed, then connected by the central boulevard. This solution represents the best harmonization between the building and its context, presenting itself as an entrance point to the park, combining its naturalistic component with the cultural and social one.
The library spaces are located in the eastern volume, while the western one hosts the multipurpose hall and council chamber. Access to the library, bar area, or children's area is provided from the glass front. The library at ground level houses the book lending desk, a reading and relaxation area with armchairs and sofas, and a stepped seating area that extends through the south-facing glass towards the outside. Below it is the storage area, and along the entire eastern front are the toilets, storage with an adjoining office, and a children's room. The library extends over two more levels; the first is accessible from the ground floor via steps or elevator, or from outside via ramps on the eastern front; the second, projecting onto the boulevard, is reached by the long staircase on the front of the volume or by elevators. On the second floor, in addition to a large common reading room, there are two more reading rooms, an office, and a block of toilets. In the eastern volume, from the main entrance located centrally, access is provided to the multipurpose hall and council chamber, together with toilets and vertical connections. Upstairs, there are a group council room and a committee room with a toilet block.
Both the indoor and outdoor spaces are fully accessible to people with disabilities; ramps and elevators allow passage between various environments, making these places extremely usable. The green roofs then return the surface taken from the construction to nature and provide users with new spaces to sit, meet, and enjoy the park.
The outdoor areas have been designed according to the principles of bioclimatic architecture adaptive to climate change, addressing issues related to increasing urban temperatures, urban flooding, and heat islands. The redesign of open spaces maximizes the quota of surfaces with high permeability to favor evapotranspiration phenomena and preserve the connection of soils with the water table. In addition, the integration of new tree species within the park and near the library has been planned to shade and help maintain excellent levels of environmental comfort both externally and internally, using passive and cost-free strategies. The new trees will promote the absorption of CO2, locally improving air quality. In the project, soil permeability is fully ensured through the green roof solution covering much of the new building and also thanks to the choice of external pavements with high permeability. Among the various solutions, a rain garden system stands out, consisting of depressed flower beds that intercept rainwater from roofs and road surfaces, usually accumulated during particularly critical weather events.
Water, through this system, is filtered and introduced into the sewer network more slowly and with a constant flow, so as not to alter its regular functioning. This type of solution, belonging to SUDS (Sustainable Urban Drainage Systems), promotes evapotranspiration through depression of the terrain and a significant reduction in the runoff effect that concerns surface erosion. The entire project area has been equipped with an integrated system for the management and recovery of rainwater. Within the area, rainwater recovery tanks are placed to collect meteoric water.
2017
2023
DIMENSIONAL DATA:
Building 1.700 mq
Outdoor areas 8.437 mq
COST: 4.200.000 €
DESIGNERS:
S.B.ARCH. Bargone Architetti Associati
Arch. Federico Bargone
Arch. Francesco Bartolucci _ CSP
Arch. Enrico Auletta
Geom.. Massimo Baldini
Consultants:
Structures _ Rosmani Project S.r.l. (Eng. Stefano Rosmani, Eng. Omar Damiani)
Mechanical Systems _ Eng. Luigi Luccioli
Electrical and Special Systems _ Industrial expert Giorgio Demofonti
Collaborators:
Arch. Elvis Andon
Eng. Mara Naccini
Arch. Hamed Yousefnejad Miandehi
LANDSCAPE DESIGNERS:
S.B.ARCH. Bargone Architetti Associati
Arch. Federico Bargone
Arch. Enrico Auletta
Favorited 17 times
