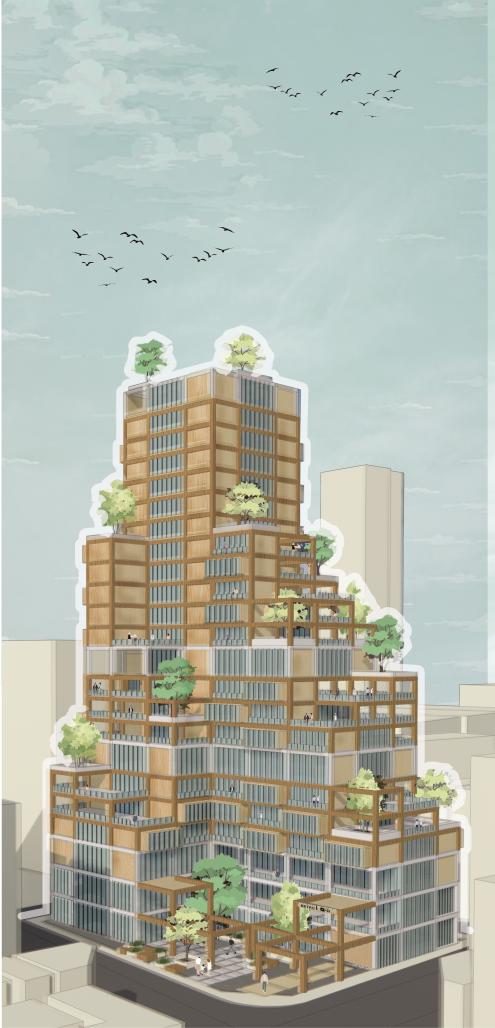"Terraces of Verdant" emerges as a transformative housing project in Tokyo's vibrant Bunkyo district, strategically nestled near the bustling Yushima metro station. This visionary endeavor goes beyond traditional housing solutions, aiming to seamlessly integrate with and manage the diverse flow of people circulating around the station. The site's location at a pivotal corner lot, where major three-way streets intersect, presents both challenges and opportunities. Existing structures obstruct access to nearby green spaces, prompting the project to innovate spatial solutions that harmonize urban living with a connection to nature.
Guided by the Japanese philosophy of 'ma' or space, the design of "Terraces of Verdant" is rooted in creating a multicultural housing environment that actively encourages interaction among diverse user profiles. From the metro-connected entrance level to carefully crafted outdoor terraced spaces, every element of the project is meticulously designed to strike a harmonious balance between community engagement and the serenity of nature. The project's foundation lies in its commitment to fostering a sense of community while providing residents with access to greenery and natural elements.
The innovative use of timber construction further enhances the project's sustainability and aligns with its socially responsive ethos. By embracing cultural dynamics and understanding the needs of the local population, "Terraces of Verdant" sets a new standard for urban living in Tokyo. It transcends mere housing to become a transformative space, serving as a model for future urban developments. The project eagerly anticipates the opportunity to bring its vision to life, contributing to the evolution of Tokyo's architectural identity and exemplifying the potential of multicultural urban living.
2023
The decision to employ timber construction is not just a practical one but a strategic choice deeply rooted in Japanese culture. Timber, a renewable resource, aligns seamlessly with Japan's commitment to sustainability. Its seismic resilience becomes paramount in this earthquake-prone region, ensuring the safety and well-being of
the inhabitants. Moreover, the use of timber resonates with traditional Japanese architectural aesthetics, incorporating refined joinery techniques and craftsmanship, adding an artistic layer to the project. Timber's natural insulation properties contribute to the creation of comfortable living spaces, prioritizing the well-being of
the residents.
Spatial arrangement for this project is planned that strategically separates public and private zones. This design choice is not merely about functionality; it's a nuanced understanding of the diverse needs of different user groups. It ensures a seamless integration of private and public realms, catering to both the immediate housing community and the broader Yushima station user population. Beyond architectural intricacies, Terraces of Verdant addresses a profound societal challenge. In Tokyo, where cultural openness can be limited, finding suitable living conditions for individuals from diverse ethnic backgrounds can be daunting. This project aims to alter that narrative by creating a space that encourages interaction, bridging cultural gaps. It's a bold step toward fostering inclusivity and community engagement in the heart of a bustling metropolis.
Designer: Zeynep Kabaklı
Supevisors:
Assoc. Dr. Can Gündüz
Dr. Berk Ekici
Res. Assist. Tuğçe Zeynep Baçnak
Res. Assist. İsmet Emre Usta
Favorited 15 times











