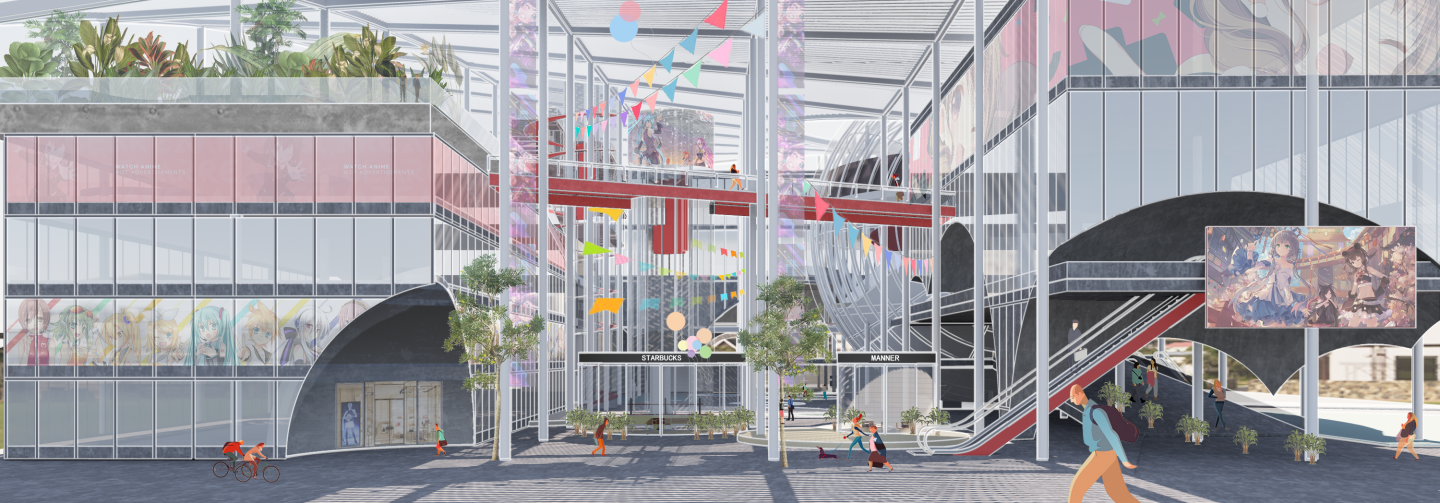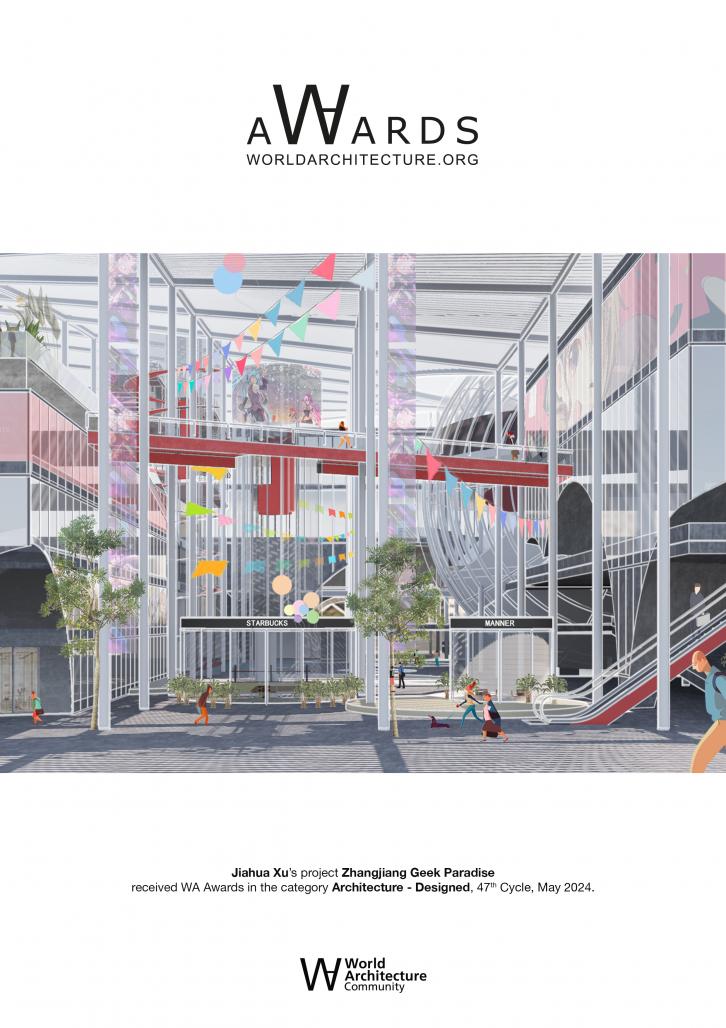Background
Zhangjiang Geek Paradise is an innovative adaptive reuse project nestled in the heart of Shanghai's Zhangjiang Technology Park. This park is synonymous with cutting-edge technology and is a prestigious hub for Shanghai's elite IT professionals. Despite the grandeur of its high-tech campuses and the headquarters of numerous tech giants, the Zhangjiang area is often described as a "spiritual desert." Its significant distance—approximately 15 kilometers—from Shanghai's bustling urban center has resulted in a scarcity of cultural and recreational facilities. This area predominantly attracts young, dynamic IT professionals ranging in age from 25 to 40, who find themselves deprived of a fulfilling cultural and social life. The stark lack of cultural vibrancy has prompted many to relocate their residences and social activities closer to or within the city, posing a retention challenge for local businesses and government bodies.
The core of the project involves the transformation of the existing structure of Legend Square, strategically located near the No.2 subway station "Zhangjiang High Tech Park." This location also marks the beginning of the Zhangjiang tram line, ensuring exceptional accessibility. The area is characterized by a few retail establishments and minimal street activity, making Legend Square a primary gathering spot. Previously serving as a regional center for retail and food and beverage services, the plaza is no longer adequate in meeting the modern demands for diverse entertainment and sophisticated cultural activities that go beyond basic shopping and dining.
Vision
The project aims to reimagine Zhangjiang as a cultural oasis amidst the so-called "spiritual desert," infusing the area with a variety of facilities including a performance center, exhibition hall, coworking spaces, retail shops, food and beverage outlets, and wellness centers. This transformation is designed to provide residents the opportunity to enjoy live performances, participate in premiere events for cutting-edge digital products, and socialize in an enriched environment. The vision is to cultivate a space where technology professionals can unwind, collaborate, and enjoy their leisure time, thereby enhancing their attachment to the area.
Design Philosophy
The design philosophy incorporates the introduction of spherical structures of varying sizes into the existing Cartesian grid of columns. These spheres are designed to host major events and create a covered plaza that introduces an element of "indoorness" to the open suburban landscape. The centerpiece of this design is a large sphere, envisioned as a "Paradise for the Geeks." This sphere will host ceremonies and popular live shows, injecting vibrancy into the lives of the tech community. Additional spheres of smaller and medium sizes will be strategically placed within the original beam-column framework to enhance spatial functionality and aesthetic appeal.
The architectural approach respects the integrity of the original building, which is divided into five distinct volumes. The redesign will utilize the existing structural components—columns, beams, and slabs—to the fullest extent possible. The only exception will be the area designated for the large sphere, which will require demolition down to its foundational piles to accommodate the new structure. Other modifications will involve thoughtful additions and enhancements to the façades, emphasizing modernity and openness.
Programs
The reimagined "Paradise" will consist of five pavilions and a central plaza, each designed to fulfill specific functional and recreational needs:
1. The Theater and Game Center: This facility will serve as the heart of entertainment within the complex, featuring state-of-the-art theaters and interactive game centers. It is designed to be the most vibrant and engaging space, acting as both a recreational haven and a cultural symbol for the community.
2. The ACG Exhibition: Positioned at the main entrance, this building leverages its lofted ground floor to enhance the welcoming ambience of the plaza. The upper floors will host key exhibitions, drawing both enthusiasts and casual visitors, thereby fostering a dynamic cultural exchange.
3. The Co-working Space: This area will upgrade the original office space to accommodate modern coworking needs. It includes flexible maker spaces and shorter rental terms, catering to the freelance and entrepreneurial spirit prevalent among the tech community.
4. The Capsule House and Restaurant: Acknowledging the extended working hours typical within the tech industry, this facility offers restorative capsules for short-term rest and an all-day food court to cater to the dietary needs of the community, enhancing their overall work-life balance.
5. The Herb Garden and Personal Care Center: This unique feature integrates traditional Chinese medicine with a focus on local herbal treatments, providing a holistic approach to wellness. The garden not only supplies fresh herbs for the center but also offers a serene environment for relaxation and contemplation.
6. The Plaza: Central to the site, the plaza functions as a semi-outdoor communal area featuring small pavilions that house public coffee shops and spaces for outdoor exhibitions. The design includes elevated walkways that connect these spaces, enhancing the flow and interaction across different zones.
2020
GFA(Above ground): 64,400 m²
Site Area: 21,700 m²
FAR ratio: 3
Green Coverage ratio: 20%
Design Director: Jiahua Xu AIA
Project Architect: Ruili Wang
Project Designer: Mingming Wang
Zhangjiang Geek Paradise by Jiahua xu in China won the WA Award Cycle 47. Please find below the WA Award poster for this project.

Downloaded 0 times.
Favorited 1 times















