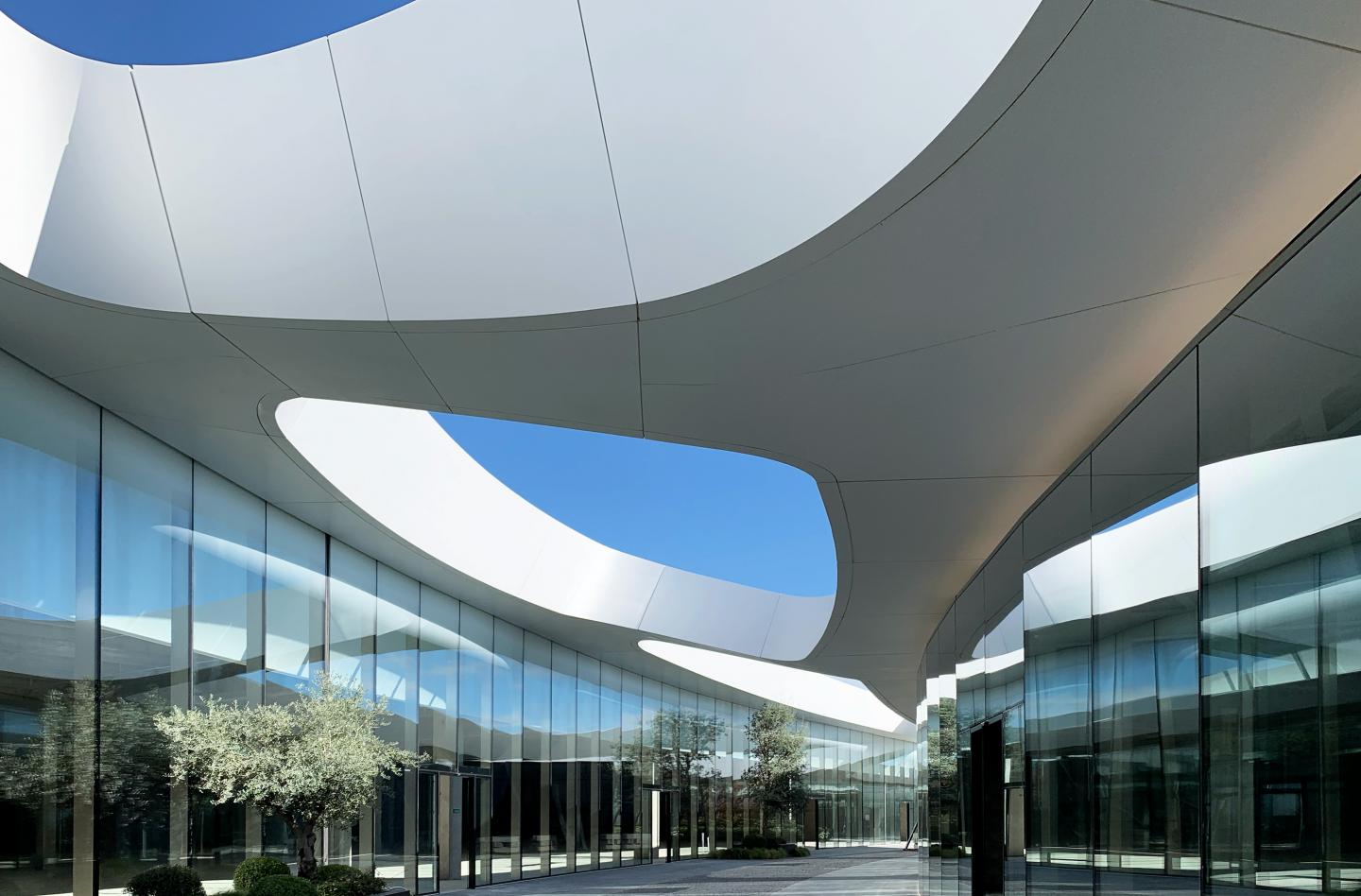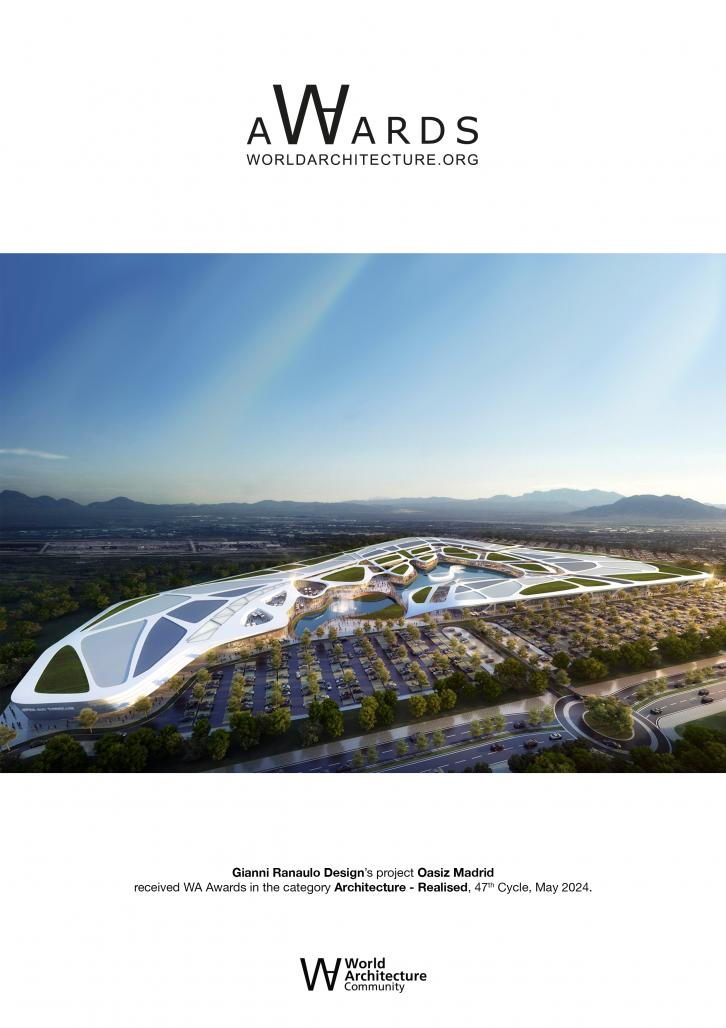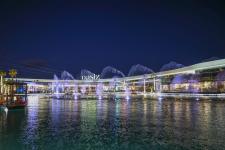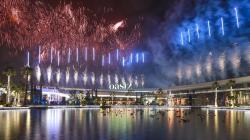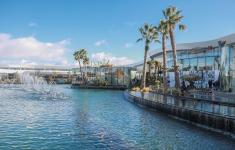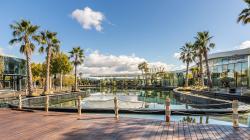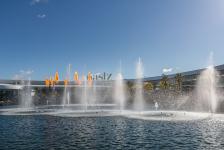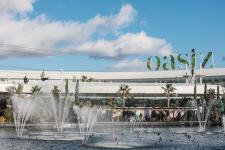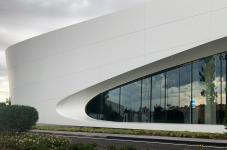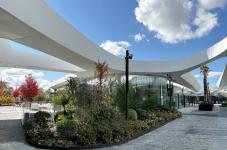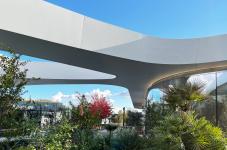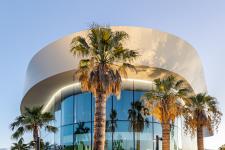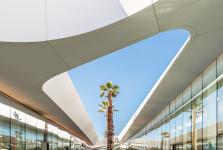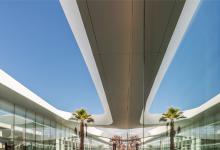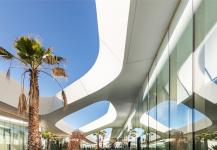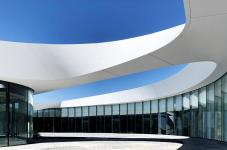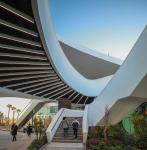In 2015 Gianni Ranaulo Design won the competition of Oasiz Madrid with their visionary concept in the realm of retail and leisure. This expansive complex aims to redefine traditional shopping experiences by integrating leisure, lifestyle, and adventure seamlessly.
The design strategy focuses on cohesion, utilizing iconic architectural elements to unify spaces. Gianni highlights the challenge in designing these spaces, emphasizing the importance of avoiding disjointed architectural elements amidst disorganized urban settings. “In this sense, we have opted for architectural elements with an iconic or ‘landmark’ character, which allow the creation of a reference in a place without them and accentuate the unity and architectural quality of the complex,” explains the architect. “The unity of the whole is achieved thanks to a white surface that, with different thicknesses and geometries, connects all the elements, building a mesh designed as a Voronoi diagram, which is the formally strongest feature, giving the center its own identity, acquiring an iconic character,” says Ranaulo.
Oasiz embodies architectural innovation and sustainability. Designed to harmonize with its natural surroundings, the center's iconic structures and lush green spaces create a unified environment that captivates visitors. Sustainability is a guiding principle, with eco-friendly features integrated throughout, ensuring minimal environmental impact.
Oasiz offers diverse experiences, from gourmet dining to thrilling adventures like zip-line, karting, rock climbing, and more. Cultural events enrich the lively atmosphere, making it a hub of leisure, entertainment, and innovation. Its BREEAM Excellent rating underscores the design team's commitment to innovation. Oasiz Madrid transcends traditional leisure destinations with its pioneering approach to mixed-use development. The innovative coworking space seamlessly integrates work and leisure, providing professionals with a conducive environment for collaboration and relaxation within the premises.
Landscaping plays a crucial role in this lifestyle concept, fostering cohesion between built space, nature, and individuals. With over 50,000 plant species and picturesque lakes as elements of spatial cohesion, Gianni Ranaulo insists that “this space is a destination.”
2015
2021
Location: Av. Premios Nobel, 5, 28850 Torrejón de Ardoz, Madrid, Spain
Largest shopping center in Spain
Commercial resort spanning 250,000 square meters in an open-air setting
90,000 square meters occupied by shops and restaurants
Features two artificial lakes providing a beach area 10 minutes from the center of Madrid
Spectacular 22,000 square meters white roof made of Krion k-life material (Krion k-life allows breathing purified air due to its photocatalytic function, utilizes solar energy efficiently for better energy and heat utilization)
Over 8,000 square meters of photovoltaic panels for sustainable energy consumption
More than 5,000 square meters of green roofs with vegetation for reducing carbon footprint
Water reuse and purification systems for maintaining the central lake without increasing water consumption
Air conditioning system utilizing condensation water from the lake
Natural ventilation system for car parks
Bespoke wind turbines installed on the rooftop
Design Principle and Project Architect: Gianni Ranaulo, Gianni Ranaulo Design
Project Manager: Abel Patacho, Gianni Ranaulo Design
Landscape Design: Fady Kalife, Cracknell
Client: Compañía de Phalsbourg
Oasiz Madrid by Gianni Ranaulo Design in Spain won the WA Award Cycle 47. Please find below the WA Award poster for this project.

Downloaded 0 times.
