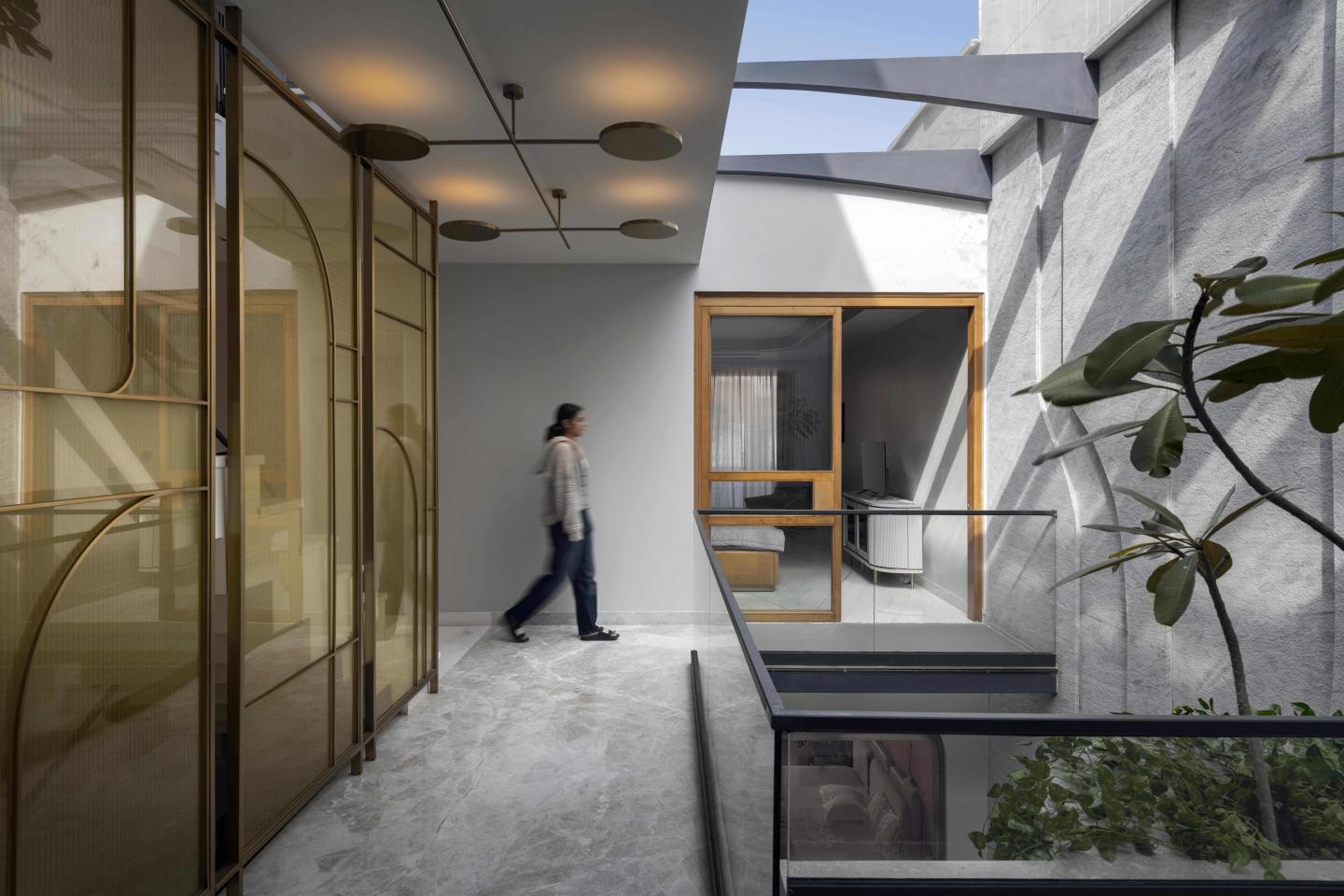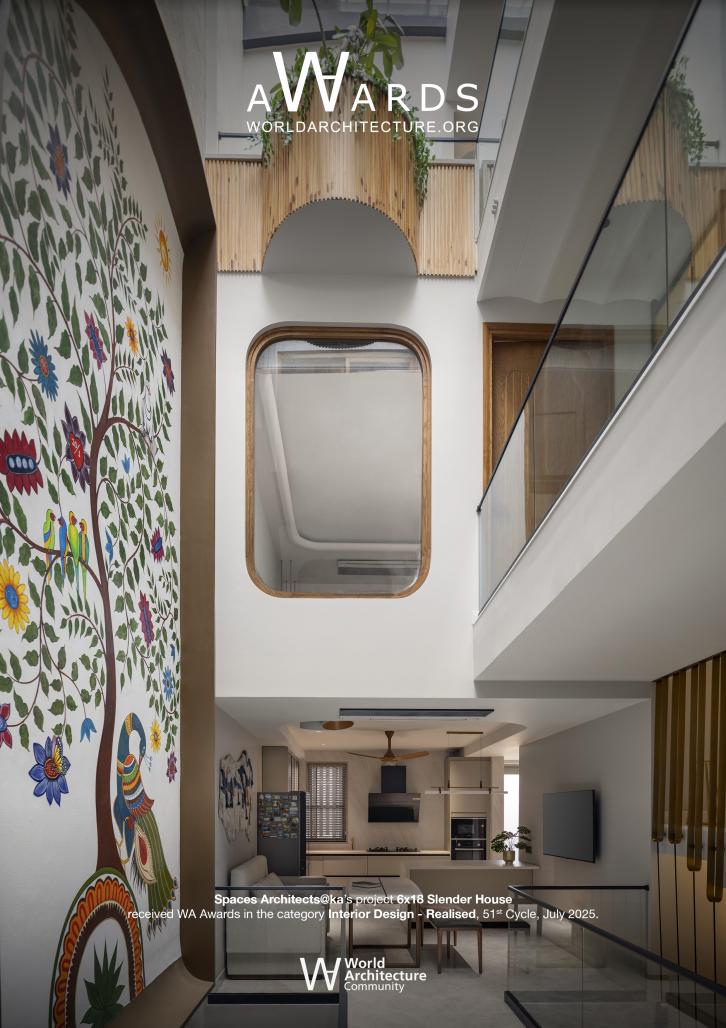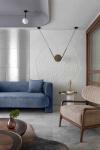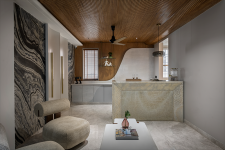Overview
Slender House is a private residential project designed for a family of five, nestled within a small and slender site measuring 6 meters by 18 meters. The vision for this home was to create a space that not only stood out within its locality but also contributed to the cityscape. The architects aimed to craft a dwelling that felt intimately connected to the family's life while prioritizing thoughtful design over expansive square footage.
Design Concept
The core concept driving Slender House was to punctuate the house with staggered cut-outs and strategically placed skylights. Despite the modest footprint, these design elements breathe life into the home, infusing it with light, air, and a sense of openness. The architects embraced the idea of sacrificing total floor area to create a space that resonated deeply with the client's lifestyle.
At the heart of Slender House is the desire to foster connections among family members. Each cut-out and skylight serves dual purpose, not just illuminating the space but also creating moments of interaction. Whether it's a shared glance from one floor to another or a beam of sunlight gently streaming into a common area, these architectural features forge bonds within the home.
Planning
The stilt floor
It is dedicated primarily to parking, ensuring a clear demarcation between the bustle of the outside world and the tranquility that lies within.
Ground Floor
The space part of an open floor plan concept, where the kitchen, dining room, and living room and informal sitting area flow into one another. This creates a sense of spaciousness and allows for interaction between people in different areas.
A unique feature of this space is a sculptural element in the central area, crafted from wood. This bench is not just decorative, but also serves a functional purpose as informal seating. Its form creates a distinctive shape that adds visual interest.
The leather finish granite wall features geometric curves flowing vertically , creating a dynamic and visually interesting surface. This luxurious material is further highlighted by cove lighting, which casts a soft glow and accentuates the overall design. This wall has a 13feet by 9 ft painting that reflects the story of the family.
First floor
The first floor is designed according to the Needs of the father of the client having a bedroom, kitchen and a puja space for moments of reflection and prayer. This area is designed in style using minimal materials such as texture paint. The balcony placed in the front is strategically wider for him to sit and relax .
The cutout has been created next to the staircase and another cutout opens on the other side and between these cutouts is a corridor that connects the rear and front part of the house.
We have designed this area in way that there is a Railing in double height connects the two floors having vertical pattern.
Second Floor
The second floor is tailored according to needs of the 2 daughters who are both design students .The two rooms are placed on the front and rear part of the house connected by a similar corridor as on the floor above but here the corridor shifts towards the staircase creating an interesting space.
Their room have big glazings that connect them to the interior spaces.
The daughters wanted their space to have individually within the collective space so to design their space we have used brighter colours and wallpapers from Nilaya that reflect their vibrant taste while the overall design is on the lines of the central concept. The ceilings of each room have been designed uniquely so the they compliment the overall form of the room.
Third floor
This floor is for the client and his wife. The Master bedroom has been placed in the front and has been connected through a glass corridor space . To add to the character of the space is the light that falls from the skylight above .
This bedroom has an overall neutral color scheme, with light walls and light-colored furniture and ample light coming from the glazing . This creates a clean and airy feel to the space. Smaller details such as the rug has been custom designed adds texture to the room. The wall has minimalist photograph selected to add personality to the space.
The area adjacent to the bed includes an upward linear pattern rounded at the end made using stone with the backdrop of wood that adds warmth to the space These elements add a touch of luxury and sophistication to the space providing visual interest. The core design concept also extends to the toilets in continuity. From the hanging wall light to the mirror, each element has been designed to complement each other.
Combining a modern aesthetic with the religious family's needs the elaborate puja room present at rear North East direction has been designed in Clean lines and geometric shapes using serene colours and patterns. Both green and blue used are cool colors, which are known to have a calming effect. We have used them together with patterns to create a peaceful atmosphere.
Next to this room is the study .
The planter is another key element in the house. Its strategic placement peeking through the central cutout, creatins a visual connection between the balcony and the living space inside the house. The planter, filled with greenery, adds a touch of life and color to the space.
In embracing the philosophy of "less is more," Slender House emerges as a beacon of passive sustainability. The deliberate placement of cut-outs ensures cross ventilation, allowing fresh breezes to weave through the house naturally. Skylights not only invite sunlight to dance across the surfaces but also reduce the need for artificial lighting during the day.
Despite its slender profile, Slender House makes a bold statement within the urban landscape. It stands as a testament to the notion that size does not dictate impact. By focusing on tailored spaces that enhance daily living, this home exemplifies a new wave of design philosophy—one that values quality over quantity.
Conclusion
Slender House is more than just a residence; it's a thoughtful exploration of how a small footprint can lead to grand possibilities. From the play of light and shadow within its walls to the gentle flow of air that whispers through its corridors, every aspect is meticulously crafted to enrich the lives of its inhabitants. As a home that is both humble and remarkable, Slender House tries to set a new standard for urban living, where the essence of family life is cherished above all else.
2023
2024
Office Name: Spaces Architects@KA
Firm Location: A-21/A, Basement, South Extension II, New Delhi, Delhi 110049
Completion Year: 2024
Gross Built Area (m2/ ft2): 6,550 Sq. Ft.
Project Location: B-54, Derawal Nagar, New Delhi
Program / Use / Building Function: Private Residence
Lead Architects: Kapil Aggarwal
Project Management Consultants (PMC): Concepts Unlimited
Structural Engineers: RELIABLE CONSULTING ENGINEERS
HVAC Engineers: Aermec HVAC Engineering Company
Decorative Lighting: Emanate Homes
Furniture: IOTA Furniture, Katoosh
Holz Engineers Wooden Doors/Windows
Tostem Aluminium Doors/ Window
Norisys Switches and Switchplates
Fan Studio Fans
Delta Faucet Company
Kohler
Software used: Enscape, AutoCAD, Sketchup
Construction System Finishes: Brick, Glass, Corten Steel, Aluminum
Design Head: Kapil Aggarwal
Project Lead: Pankaj Khandelwal
Design Team: Nishant Tyagi, Aruj Saxena
Vikrant Dhakrey
Site Co-Ordinator: Arvind
Site Engineers: Arvind Pal, Rajan Dubey (PMC- Engineer)
Photo Credits: Bharat Aggarwal
6x18 Slender House by SPACES ARCHITECTS@ka in India won the WA Award Cycle 51. Please find below the WA Award poster for this project.

Downloaded 0 times.
Favorited 1 times

















