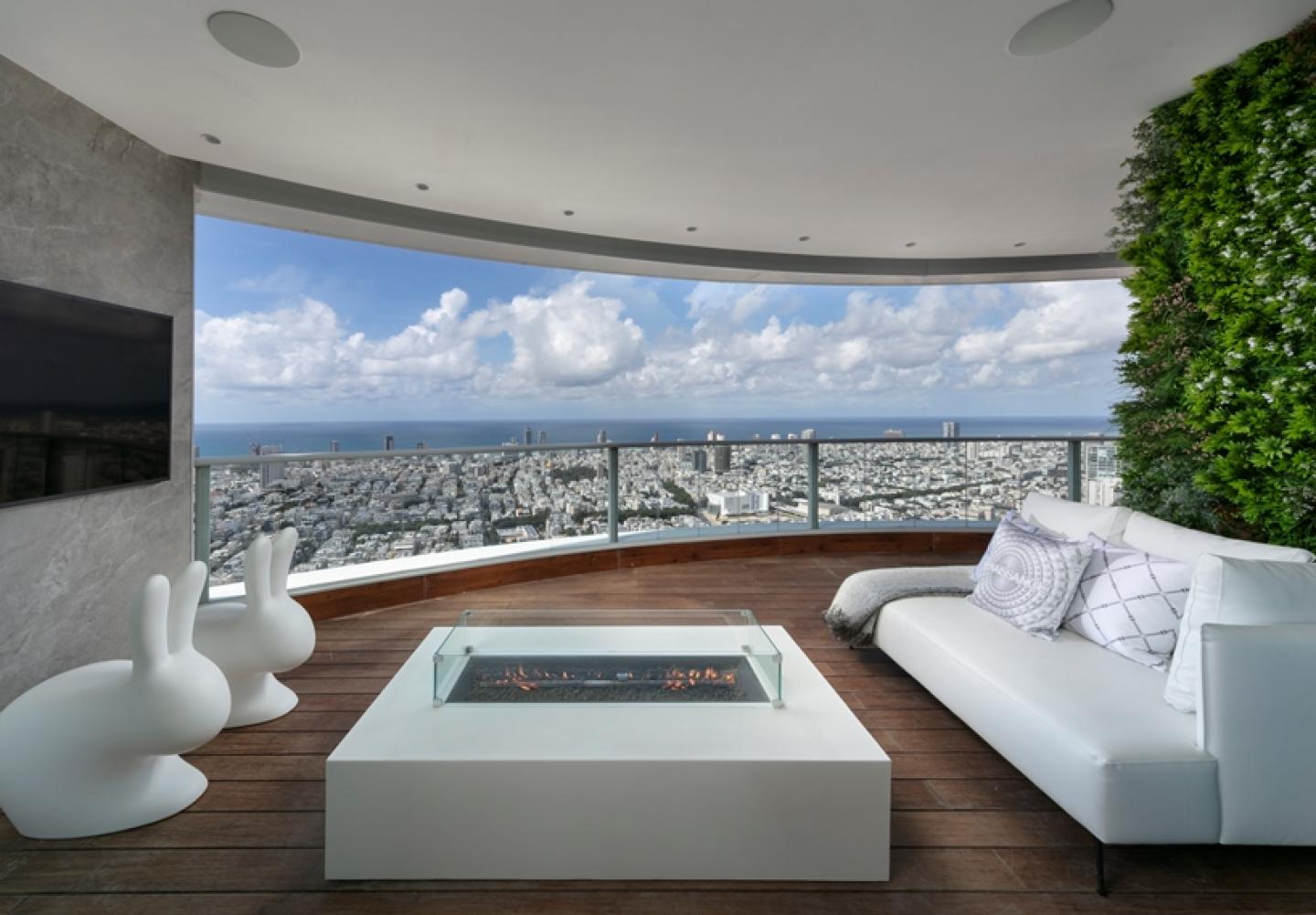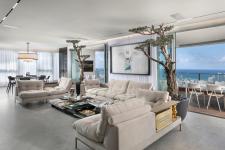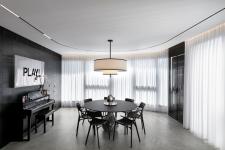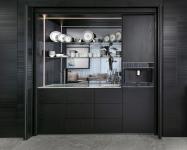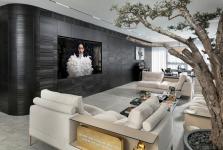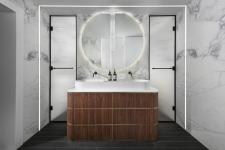The Gindi TLV towers have long since become a Tel Aviv icon that changed the city's skyline. On the 45th floor of one of them lies the spacious apartment of a former kibbutz couple and their teenage daughter, where every detail is extraordinary: from a dramatic and powerful wall that creates a total separation between public and private spaces, through a pair of mature olive trees planted in the center of the living room, to fantastic artworks hung on the walls. Interior designer Oron Milshtein shares the work process and unconventional choices.
After years of relocations in Australia and the United States, the high-tech professional and his wife (both originally from a kibbutz in the north) returned to Israel with their young daughter - who has since become a teenager - and settled in the heart of Tel Aviv. In their new apartment, which combines two parallel units joined into one, the couple wanted to blend the earthly elements they drew from home with the cultural and visual richness they were exposed to over the years.
"The layout resulting from joining the two apartments, as well as the building's panoramic facade that defined the interior configuration, were very clear, and yet we managed to create a precise separation between public and private in this large space and a perfect interaction between functions from every angle," says interior designer Oron Milshtein, who was responsible for planning and designing the project.
"To the eye, the public space stands on its own, with a wall separating it from the private functions. This wall is composed of thousands of black wood cuts produced by CNC cutting, creating changing rhythms - a fade-in fade-out appearance that changes from every angle. Although the color is identical, light reflections cause the cuts to take on a slightly different shade, making the monument as a whole read differently as one moves through the space, thus perceived as constantly dynamic."
"In the entrance area, the dominant and straight wall curves to soften the strategic corner, inviting visitors directly into the public space and exposing them to the urban landscape and sea views visible through the large windows. The private functions are hidden behind flush doors in the central wall, with the daughter's bedroom suite behind the leftmost door and a corridor leading to the service area and master bedroom behind the one adjacent to the entrance door. The rightmost door, located at the other end of the apartment (near the dining area), leads to a guest unit mainly used by family members who live in the north and occasionally come to visit."
"Overall, the design is modern-eclectic, a derivative of carefully curated art pieces, some of which relate to the fashion world," says Milshtein. "This is an apartment with a soul; the family members are modest people and at the same time very meticulous. They were involved in every detail and it was important to them to incorporate precise accessories and details that would do justice to the home, down to the level of fragrances diffused in the space."
Indeed, the small details are revealed right at the entrance to the apartment, which is floored with Italian porcelain tiles resembling stone, and in its ceiling, a unique lighting system was installed, designed according to the space's contours and following the perimeter of the public area.
Upon opening the entrance door, the spacious kitchen unfolds with two parallel twin stand-alone islands at its center, covered in champagne-colored aluminum: "For the surfaces, we chose a greenish granite stone and used it to create a book match pattern so that the two units together produce a kind of amorphous rhombus that slightly breaks the straight lines. Both are extra-long, have plenty of storage space, and in the one closer to the large window facing the view, we also created seating areas and placed two epoxy artworks by Fred Allard - a French artist who uses products from consumer culture, around which he casts an acrylic shell polished to a crystal level.
Above the two islands, Milshtein designed a pair of floating and slender lighting fixtures made of brass and serrated glass that don't steal the show. On the left, a black oak veneer unit was designed, housing the ovens and warming drawers, and on the right, the tall wall containing the refrigerator and pantry cabinet, hidden in a secret wall - between the entrance door to the daughter's suite and the door leading to the master bedroom.
"In the living room, comfort and dynamism were our main concerns, and we emphasized these," explains the designer. "We chose a modular seating system by Eric Ben-Simhon that allows for formal seating or alternatively, a situation where family members and guests can sit comfortably or sprawl - all they need to do is change the position of the seat cushions, lift, rotate, and create a comfortable surface to lie on. The back of the sofas also incorporates leather-covered iron niches where we incorporated decorations."
"In the center of the space stands a table, also from Ben-Simhon's workshop, made of solid oak wood sculpted in the shape of river pebbles, with varying heights creating a feeling of several coffee tables combined into one."
The living room also reveals more clearly the unique art incorporated throughout the house: "Each item was carefully chosen by the couple, and only when they both felt they really connected with it - not the brand or the creator guided them, but the realization that the items are truly right for their lifestyle and comfortable in their surroundings, when they wake up in the morning or go about their day," explains Milshtein. "They are both connoisseurs, attentive to nuances and details, so the discourse around every element chosen for this project was fruitful, and beyond aesthetics, it was important to all of us to create a practical and functional home."
In the center of the living room hangs an artwork by artist SN Arts depicting model Kate Moss, adorned in a three-dimensional dress created by the artist from real butterflies collected from different continents and set in their original colors. On either side, mature olive trees were placed in large ceramic containers - an unconventional sight indeed, especially in an apartment, but in its way, it reemphasizes the couple's connection to nature and their kibbutz roots.
"We wanted to incorporate earthy elements, and the initial thought was to choose two giant cacti, but when we got to the selection stage, the inclination was to choose olive trees tens of years old, each weighing close to 350 kg. For this purpose, we went to a special nursery and chose these two 'grooms' from among thousands of trees, so that they would fit into the precise angles and proportions appropriate for the space. It was a crazy operation but in hindsight worth the effort. The result, in my opinion, greatly emphasizes the connection between the family's past and present."
The perimeter lighting system in the ceiling of the public space envelops the dining area, which consists of a table with a wooden top and a marble leg polished in the shape of a drop. To leave the artistic leg as exposed as possible, Milshtein chose light dining chairs.
Behind the dark mirror doors to the right of the dining area is the wine cabinet, and on the left stands the piano played by the family father. "Next to it, we planned 4 conceptual doors in the power wall where a coffee corner is hidden, used by family members when they entertain, containing a sink and a mini-bar. To the right of the piano is the entrance door to the guest suite, which is separate from the rest of the house, where we planned a bright and well-lit bedroom from which a wide pocket door made of wavy glass leads to the bathroom - thus allowing connection and disconnection between the two functions."
"Above the bed hangs art we created especially abroad for the apartment - one of many incorporated in various areas such as above the piano and in other bedrooms. Here we used a stainless steel palette on which we engraved the word LOVE and embedded hundreds of Chupa Chups lollipops. In the three bedrooms, we also incorporated decorative pillows from a new line called LOVE that I've been working on over the past year and will be launched soon, including a variety of complex graphics printed in excellent quality on luxury fabrics."
The panoramic balcony actually combines the balconies of the two apartments that were joined into one: "This way we managed to characterize two completely different areas," explains the designer. "In one of them, we incorporated a large dining area for entertaining, and in the other, a seating and lounging area centered around a fireplace. Between the two parts of the balcony, a green wall connects, creating a sense of one continuous unit."
"In the guest bathroom, we wanted to create a completely different look: the walls, and even the ceiling, were covered with Brazilian marble tiles called 'Amazona'. We specially designed the Corian sink to create a feeling that it flows and pours from the wall, and inside it, we incorporated hidden waterproof lighting that washes the element with light whose source is unclear. The floor-to-ceiling mirror doubles the space and creates a reflection of light."
The teenage daughter's bedroom suite was also carefully planned: "She returned to Israel with her parents after years abroad, so it was important for them to create an enveloping space for her that would ease the landing," explains the designer. "We created her own corner with a pleasant and neutral bedroom with a sea view - a room she can grow up in. It continues with a walk-in closet and a bathroom."
Milshtein planned the master bedroom in a particularly practical scheme: "The entrance leads to the bedroom, through which one passes to the bathroom, and from there, there's an entrance to the walk-in closet where we created reflective glass fronts, so the contents are only revealed when the internal lighting is turned on. We covered the bathroom with Arabescato marble tiles in a book match pattern, in which we embedded lighting that runs through the ceiling and walls."
2023
2024
.
.
